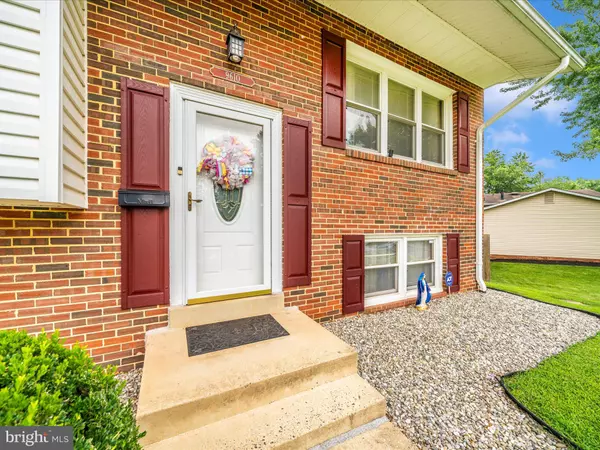Bought with Nelson C Calderon • Millennium Realty Group Inc.
$550,000
$530,000
3.8%For more information regarding the value of a property, please contact us for a free consultation.
4 Beds
2 Baths
2,134 SqFt
SOLD DATE : 09/15/2025
Key Details
Sold Price $550,000
Property Type Single Family Home
Sub Type Detached
Listing Status Sold
Purchase Type For Sale
Square Footage 2,134 sqft
Price per Sqft $257
Subdivision Sudley
MLS Listing ID VAPW2100448
Sold Date 09/15/25
Style Split Foyer
Bedrooms 4
Full Baths 2
HOA Y/N N
Abv Grd Liv Area 1,205
Year Built 1971
Available Date 2025-08-08
Annual Tax Amount $4,460
Tax Year 2025
Lot Size 0.261 Acres
Acres 0.26
Property Sub-Type Detached
Source BRIGHT
Property Description
***This one is moving fast! Get a showing in ASAP!..... OFFER DEADLINE 8/9/25 at 8:00pm Thank you!***Welcome to 9610 Bonair Drive, a meticulously cared-for home offering 4 bedrooms, 2 full bathrooms, and over 2,100 sq ft of inviting living space. Every corner of this residence reflects pride of ownership, from the gleaming hardwood floors to the bright, open living areas.
The finished lower level is a standout feature, boasting a large family room with a cozy fireplace, perfect for movie nights, game days, or hosting gatherings. This level also includes a den/ office and Work shop. Topping off this level with walk-out access to the private fenced backyard and rear deck, providing flexible space for your family's lifestyle and outdoor entertaining.
Upstairs, you'll find a functional kitchen with plenty of dining space and well-proportioned bedrooms, including a primary bedroom with an en-suite bathroom.
Located on a quiet cul-de-sac and close to schools, parks, and shopping, this home is in excellent condition and ready for you to move in and enjoy!
Location
State VA
County Prince William
Zoning RPC
Rooms
Other Rooms Living Room, Dining Room, Primary Bedroom, Bedroom 2, Bedroom 3, Bedroom 4, Kitchen, Den, Basement, Laundry, Storage Room, Utility Room
Basement Connecting Stairway, Rear Entrance, Full, Partially Finished, Space For Rooms, Walkout Level
Main Level Bedrooms 3
Interior
Interior Features Kitchen - Table Space, Dining Area, Primary Bath(s), Wood Floors, Floor Plan - Traditional
Hot Water Natural Gas
Heating Forced Air
Cooling Central A/C
Flooring Hardwood, Ceramic Tile, Vinyl
Fireplaces Number 1
Equipment Dishwasher, Disposal, Dryer, Exhaust Fan, Range Hood, Refrigerator, Washer, Stove, Oven - Single
Fireplace Y
Appliance Dishwasher, Disposal, Dryer, Exhaust Fan, Range Hood, Refrigerator, Washer, Stove, Oven - Single
Heat Source Natural Gas
Laundry Basement
Exterior
Exterior Feature Deck(s)
Garage Spaces 4.0
Fence Rear
Utilities Available Cable TV Available
Water Access N
View Trees/Woods
Roof Type Shingle
Street Surface Paved
Accessibility None
Porch Deck(s)
Road Frontage City/County
Total Parking Spaces 4
Garage N
Building
Lot Description Cul-de-sac, Trees/Wooded
Story 2
Foundation Permanent
Sewer Public Sewer
Water Public
Architectural Style Split Foyer
Level or Stories 2
Additional Building Above Grade, Below Grade
Structure Type Dry Wall
New Construction N
Schools
Elementary Schools Sudley
Middle Schools Stonewall
High Schools Stonewall Jackson
School District Prince William County Public Schools
Others
Senior Community No
Tax ID 7797-12-5904
Ownership Fee Simple
SqFt Source 2134
Special Listing Condition Standard
Read Less Info
Want to know what your home might be worth? Contact us for a FREE valuation!

Our team is ready to help you sell your home for the highest possible price ASAP

GET MORE INFORMATION

Lic# 0225264890







