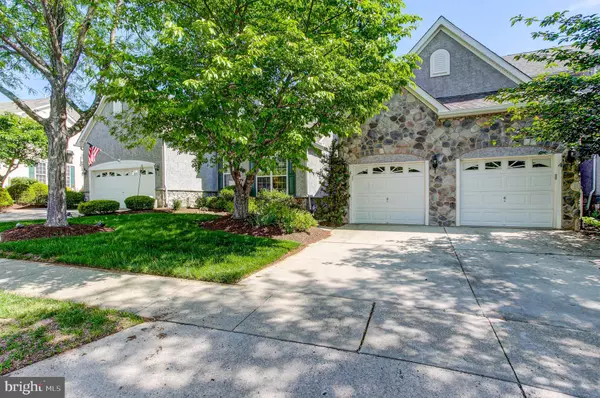Bought with Jennifer Beth Goodwin • RE/MAX Properties - Newtown
$660,000
$675,000
2.2%For more information regarding the value of a property, please contact us for a free consultation.
2 Beds
2 Baths
2,658 SqFt
SOLD DATE : 08/27/2025
Key Details
Sold Price $660,000
Property Type Townhouse
Sub Type Interior Row/Townhouse
Listing Status Sold
Purchase Type For Sale
Square Footage 2,658 sqft
Price per Sqft $248
Subdivision Traditions At Wash
MLS Listing ID PABU2095742
Sold Date 08/27/25
Style Carriage House
Bedrooms 2
Full Baths 2
HOA Y/N Y
Abv Grd Liv Area 2,658
Year Built 2004
Available Date 2025-05-15
Annual Tax Amount $7,706
Tax Year 2025
Lot Dimensions 0.00 x 0.00
Property Sub-Type Interior Row/Townhouse
Source BRIGHT
Property Description
Welcome to 6 Beidler Drive, Washington Crossing! Located in the sought-after Traditions at Washington Crossing, a premier 55+ community, this home offers comfort, space, and a worry-free lifestyle. Step inside to a bright and spacious open layout that immediately feels like home. The main level boasts an eat-in kitchen with abundant counter and cabinet space, a formal dining room featuring elegant wainscoting and crown molding, and a dramatic family room with cathedral ceilings and a two-sided fireplace shared with the inviting sunroom. The sunroom opens onto a second-story deck—perfect for morning coffee or evening relaxation. Also on the main floor, you'll find a generously sized master bedroom with an en-suite bath, a comfortable second bedroom, a full hall bathroom, and a convenient laundry room, all designed for easy single-level living. Upstairs, a versatile loft area overlooks the family room and offers extra living or hobby space. A bonus room just off the loft is ideal for a home office, media room, or guest retreat. Downstairs, the full walk-out basement provides endless possibilities—ample room for storage, a workshop, or the opportunity to finish and create additional space for entertaining or relaxing. Enjoy all the community amenities Traditions has to offer, including a clubhouse with a fitness center, tennis and pickleball courts, bocce, and scenic walking trails. With easy access to public transportation and close proximity to Philadelphia, Princeton, Yardley, and New Hope, 6 Beidler Drive truly offers both location and lifestyle. Don't miss this opportunity—schedule your private showing today!
Location
State PA
County Bucks
Area Upper Makefield Twp (10147)
Zoning CM
Rooms
Other Rooms Dining Room, Primary Bedroom, Bedroom 2, Kitchen, Family Room, Sun/Florida Room, Laundry, Loft, Bathroom 2, Bonus Room, Primary Bathroom
Basement Walkout Level, Unfinished, Windows, Poured Concrete, Full
Main Level Bedrooms 2
Interior
Interior Features Bathroom - Soaking Tub, Bathroom - Stall Shower, Bathroom - Walk-In Shower, Breakfast Area, Carpet, Ceiling Fan(s), Crown Moldings, Dining Area, Floor Plan - Open, Kitchen - Eat-In, Recessed Lighting
Hot Water Natural Gas
Heating Forced Air
Cooling Central A/C
Fireplaces Number 1
Fireplaces Type Gas/Propane, Double Sided
Equipment Built-In Microwave, Built-In Range, Refrigerator, Washer, Dryer
Fireplace Y
Appliance Built-In Microwave, Built-In Range, Refrigerator, Washer, Dryer
Heat Source Natural Gas
Exterior
Exterior Feature Deck(s)
Parking Features Garage Door Opener, Garage - Front Entry
Garage Spaces 1.0
Water Access N
Accessibility None
Porch Deck(s)
Attached Garage 1
Total Parking Spaces 1
Garage Y
Building
Story 2
Foundation Slab
Sewer Public Sewer
Water Public
Architectural Style Carriage House
Level or Stories 2
Additional Building Above Grade, Below Grade
New Construction N
Schools
School District Council Rock
Others
Pets Allowed Y
HOA Fee Include Lawn Maintenance,Trash,Snow Removal
Senior Community Yes
Age Restriction 55
Tax ID 47-021-072
Ownership Fee Simple
SqFt Source Assessor
Acceptable Financing Cash, Conventional, FHA, VA
Listing Terms Cash, Conventional, FHA, VA
Financing Cash,Conventional,FHA,VA
Special Listing Condition Standard
Pets Allowed No Pet Restrictions
Read Less Info
Want to know what your home might be worth? Contact us for a FREE valuation!

Our team is ready to help you sell your home for the highest possible price ASAP

GET MORE INFORMATION
Lic# 0225264890







