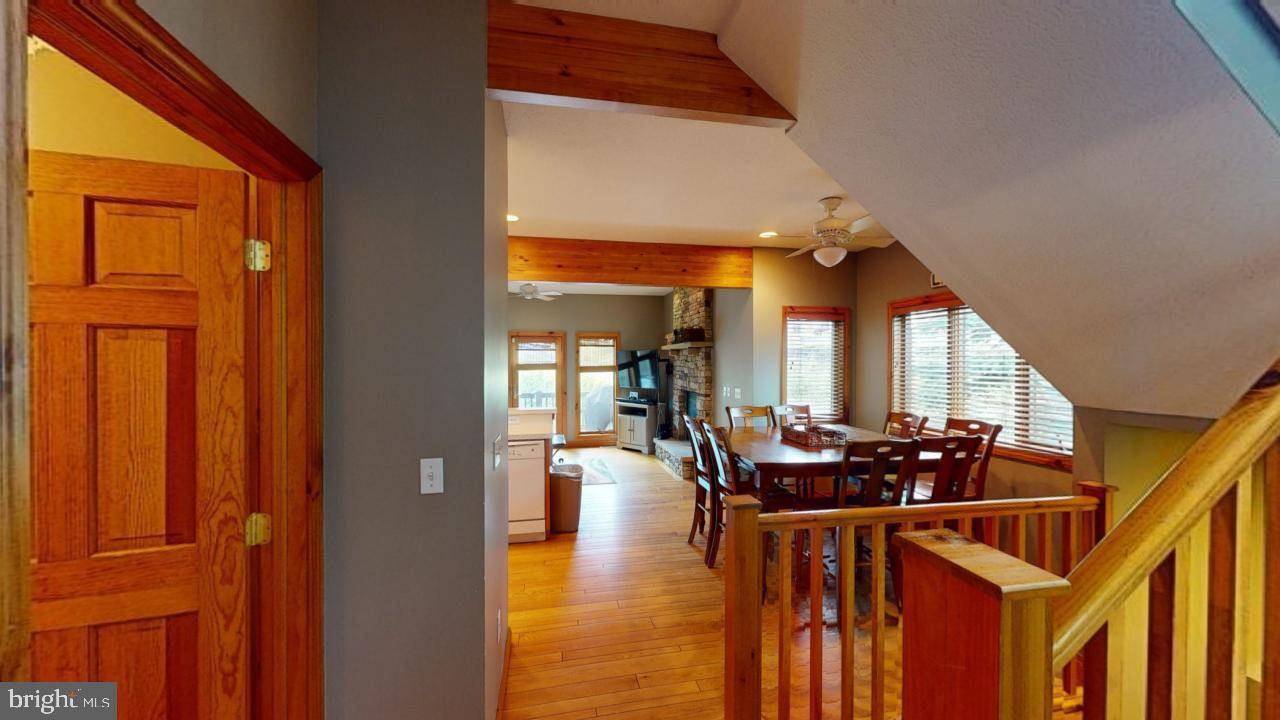Bought with Charlotte Savoy • The KW Collective
$380,000
$389,000
2.3%For more information regarding the value of a property, please contact us for a free consultation.
3 Beds
4 Baths
1,764 SqFt
SOLD DATE : 06/18/2025
Key Details
Sold Price $380,000
Property Type Condo
Sub Type Condo/Co-op
Listing Status Sold
Purchase Type For Sale
Square Footage 1,764 sqft
Price per Sqft $215
Subdivision Cedar Creek Condominiums
MLS Listing ID MDGA2007398
Sold Date 06/18/25
Style Side-by-Side
Bedrooms 3
Full Baths 3
Half Baths 1
Condo Fees $450/qua
HOA Y/N N
Abv Grd Liv Area 1,764
Year Built 2006
Annual Tax Amount $3,095
Tax Year 2024
Property Sub-Type Condo/Co-op
Source BRIGHT
Property Description
BEAUTIFUL FULLY FURNISHED 3 BEDROOM 3 1/2 BATH TOWNHOME IN THE HEART OF MC HENRY MD. JUST A FEW MINUTES DRIVE TO THE WISP SKI RESORT, SHOPPING, DINING AND A SHORT WALK TO DEEP CREEK LAKE. HOME BOASTS A SPACIOUS LIVING AREA WITH A GAS FIREPLACE ON THE MIDDLE FLOOR ALONG WITH A NICE SIZE KITCHEN AND BREAKFAST BAR. SEPERATE DINING AREA AND HALF BATH.
UPSTAIRS YOU'LL FIND THE PRIMARY BEDROOM WITH BATH AND ANOTHER NICE SIZE BEDROOM WITH ANOTHER BATHROOM. LOWER LEVEL OFFERS A NICE SIZE FAMILY ROOM, LAUNDRY ROOM, A THIRD BEDROOM WITH FULL BATH AND A BACK PATIO WITH HOT TUB.
GREAT RENTAL INCOME OR JUST FOR YOUR OWN PERSONAL USE....
Location
State MD
County Garrett
Zoning LAKE RESIDENTIAL
Rooms
Other Rooms Living Room, Dining Room, Bedroom 2, Kitchen, Family Room, Bedroom 1, Laundry, Bathroom 1, Bathroom 2, Half Bath
Basement Connecting Stairway, Daylight, Full, Full, Fully Finished, Heated, Improved, Outside Entrance, Rear Entrance
Interior
Interior Features Breakfast Area, Cedar Closet(s), Ceiling Fan(s), Combination Kitchen/Living, Dining Area, Floor Plan - Open, Kitchen - Eat-In, Primary Bath(s), WhirlPool/HotTub, Wood Floors
Hot Water Electric
Cooling Central A/C
Flooring Hardwood
Furnishings Yes
Heat Source Propane - Leased
Laundry Hookup, Basement, Dryer In Unit, Washer In Unit
Exterior
Amenities Available None
Water Access N
View Mountain
Accessibility None
Garage N
Building
Story 3
Foundation Block
Sewer Grinder Pump
Water Public
Architectural Style Side-by-Side
Level or Stories 3
Additional Building Above Grade, Below Grade
New Construction N
Schools
High Schools Northern Garrett High
School District Garrett County Public Schools
Others
Pets Allowed Y
HOA Fee Include All Ground Fee,Common Area Maintenance,Lawn Maintenance
Senior Community No
Tax ID 1218084694
Ownership Condominium
Horse Property N
Special Listing Condition Standard
Pets Allowed Cats OK, Dogs OK
Read Less Info
Want to know what your home might be worth? Contact us for a FREE valuation!

Our team is ready to help you sell your home for the highest possible price ASAP

GET MORE INFORMATION
Lic# 0225264890







