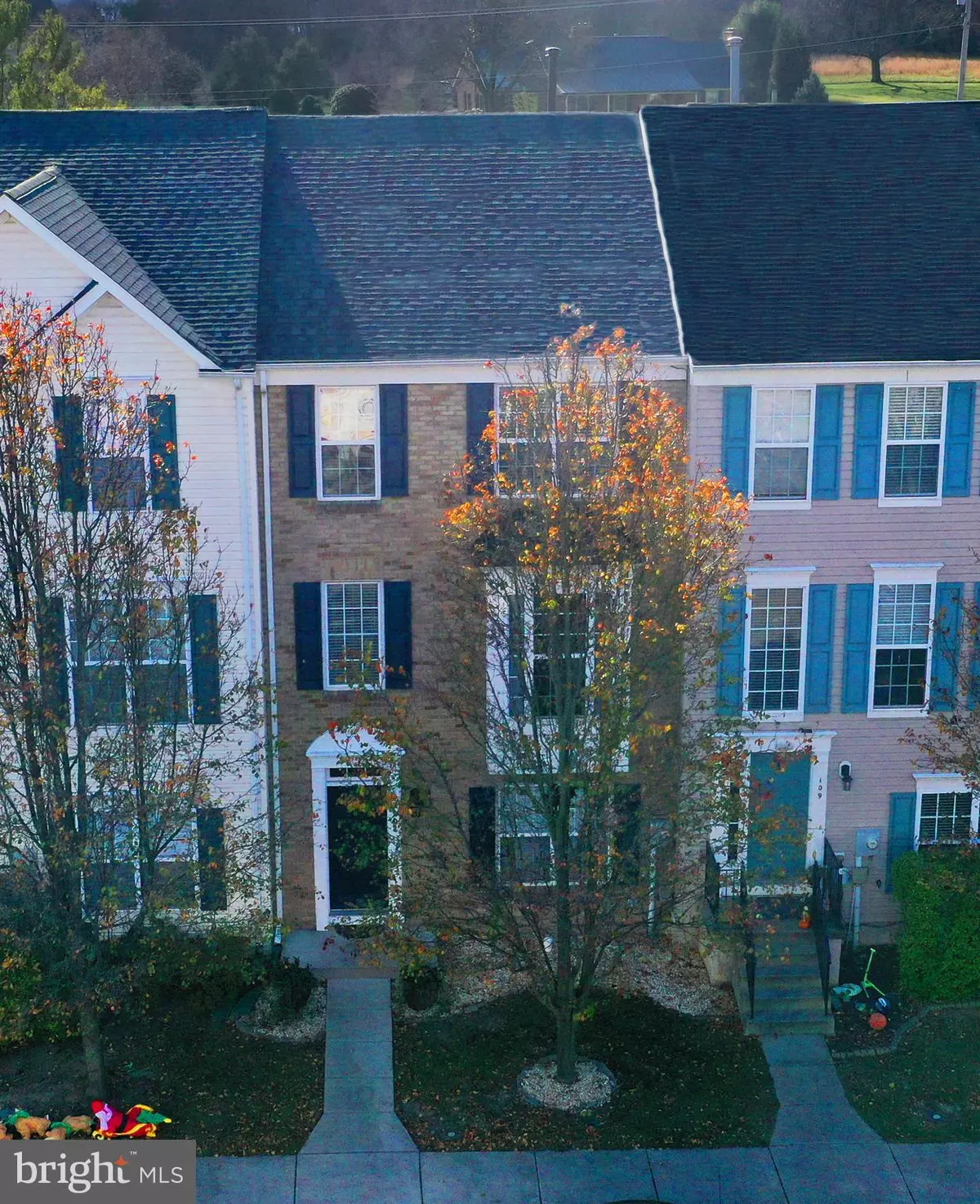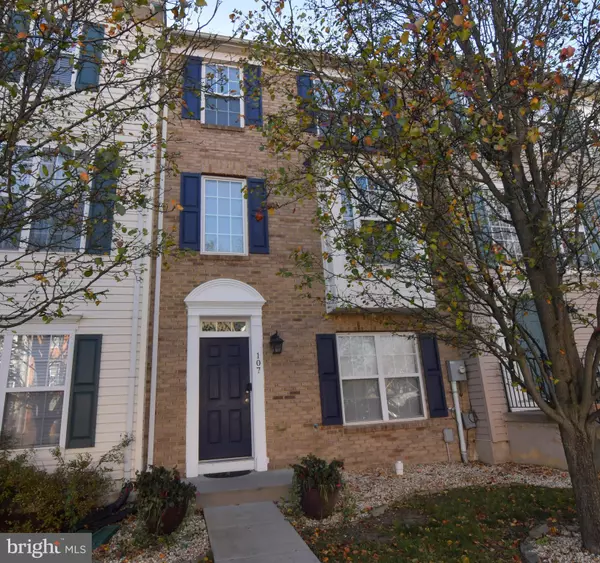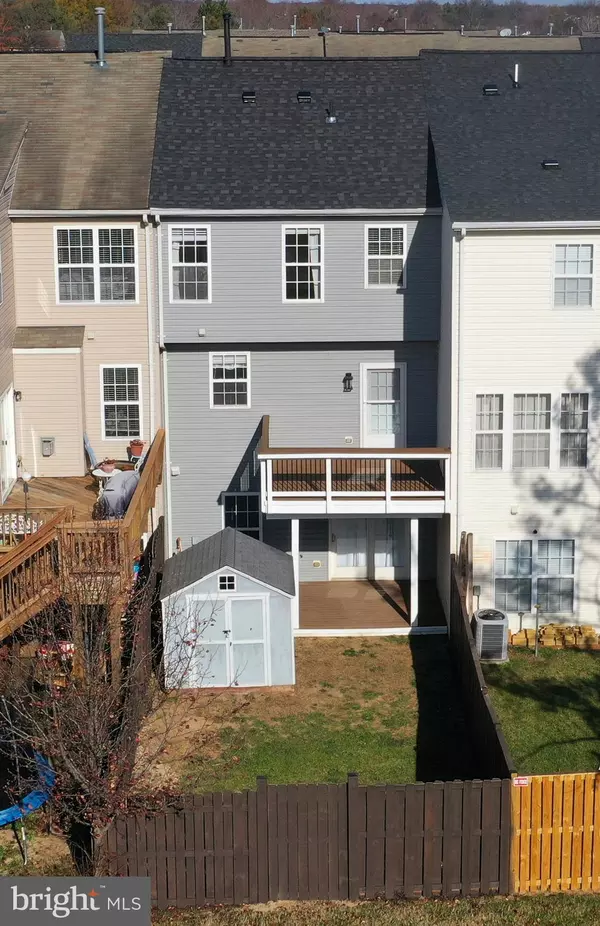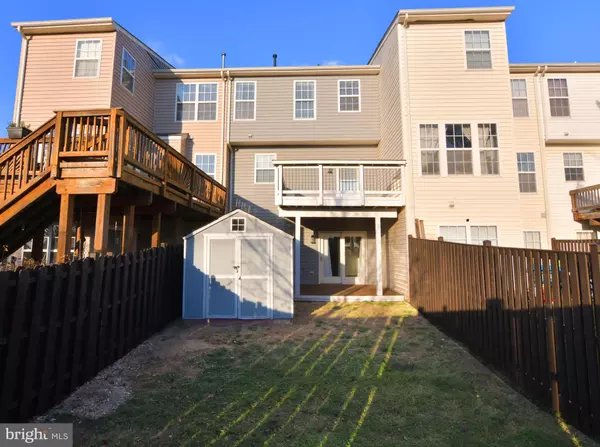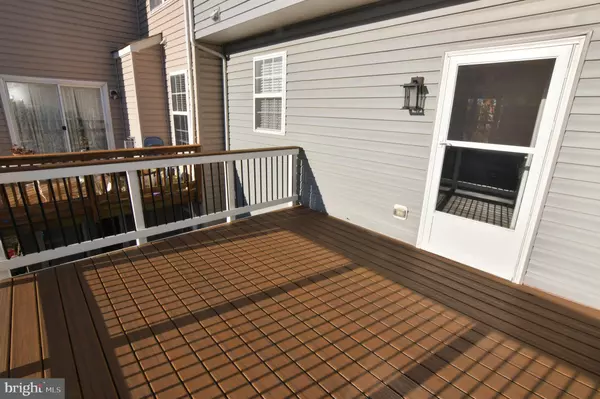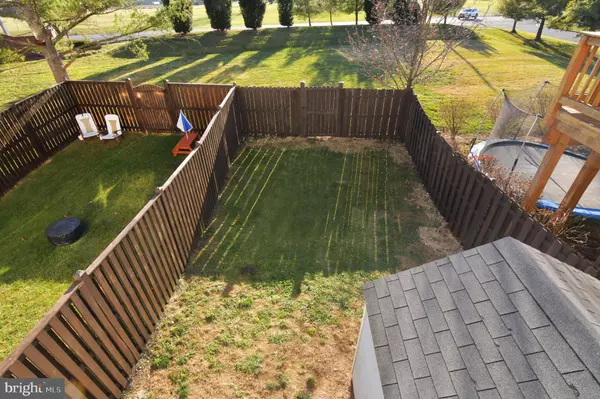$325,000
$325,000
For more information regarding the value of a property, please contact us for a free consultation.
4 Beds
4 Baths
2,096 SqFt
SOLD DATE : 01/10/2025
Key Details
Sold Price $325,000
Property Type Townhouse
Sub Type Interior Row/Townhouse
Listing Status Sold
Purchase Type For Sale
Square Footage 2,096 sqft
Price per Sqft $155
Subdivision Hamilton Court
MLS Listing ID VAFV2022834
Sold Date 01/10/25
Style Colonial
Bedrooms 4
Full Baths 3
Half Baths 1
HOA Fees $125/mo
HOA Y/N Y
Abv Grd Liv Area 2,096
Originating Board BRIGHT
Year Built 2007
Annual Tax Amount $1,383
Tax Year 2024
Lot Size 2,178 Sqft
Acres 0.05
Property Description
ELEGANT AND EXCEPTIONAL. This spacious 3-level brick-front townhouse is affordable and move-in ready. Commuter convenient to I-81, I-66, Winchester and Front Royal. Near Sherando Park, shopping and services. 4 bedrooms, 3 1/2 baths. Large living room on main level and basement family room. Well-appointed kitchen with cherry cabinets, deep stainless steel sink, adjoining dining area, center island and appliances, including a newer stainless steel refrigerator with icemaker and water dispenser. Two newer 12x10 Trex decks overlook a level, fenced back yard. Dramatic 2-story foyer with overlook. 9-foot ceilings on main level and long windows that let in plenty of light. Primary bedroom suite with walk-in closet and a bathroom with double sinks, deep garden tub and corner walk-in shower. Front loading washer and dryer convey. New roof in 2023 with 30-year architectural shingles. Brand new carpet. Storage shed 8x8. Play area and a fenced dog park within the Hamilton Court community, plus trails, lake, picnic areas and sports at nearby Sherando Park.
Location
State VA
County Frederick
Zoning RP
Rooms
Other Rooms Living Room, Primary Bedroom, Bedroom 2, Bedroom 3, Bedroom 4, Kitchen, Family Room, Foyer, Utility Room, Primary Bathroom, Full Bath, Half Bath
Basement Full, Fully Finished, Daylight, Full, Walkout Level, Connecting Stairway, Front Entrance, Rear Entrance
Interior
Interior Features Bathroom - Stall Shower, Bathroom - Tub Shower, Breakfast Area, Carpet, Ceiling Fan(s), Combination Kitchen/Dining, Entry Level Bedroom, Kitchen - Eat-In, Kitchen - Table Space, Pantry, Primary Bath(s), Walk-in Closet(s), Recessed Lighting, Bathroom - Soaking Tub, Kitchen - Island, Bathroom - Walk-In Shower
Hot Water Natural Gas
Heating Forced Air
Cooling Central A/C
Flooring Luxury Vinyl Plank, Carpet, Vinyl, Ceramic Tile
Equipment Built-In Microwave, Dishwasher, Disposal, Dryer - Front Loading, Exhaust Fan, Icemaker, Oven/Range - Electric, Range Hood, Refrigerator, Washer - Front Loading, Water Heater
Furnishings No
Fireplace N
Appliance Built-In Microwave, Dishwasher, Disposal, Dryer - Front Loading, Exhaust Fan, Icemaker, Oven/Range - Electric, Range Hood, Refrigerator, Washer - Front Loading, Water Heater
Heat Source Natural Gas
Laundry Lower Floor, Dryer In Unit, Washer In Unit
Exterior
Exterior Feature Patio(s), Deck(s)
Garage Spaces 2.0
Fence Rear
Amenities Available Common Grounds, Dog Park, Tot Lots/Playground
Water Access N
Roof Type Asphalt
Accessibility None
Porch Patio(s), Deck(s)
Total Parking Spaces 2
Garage N
Building
Lot Description Backs - Open Common Area
Story 3
Foundation Permanent
Sewer Public Sewer
Water Public
Architectural Style Colonial
Level or Stories 3
Additional Building Above Grade
Structure Type 9'+ Ceilings
New Construction N
Schools
Elementary Schools Bass-Hoover
Middle Schools Robert E. Aylor
High Schools Sherando
School District Frederick County Public Schools
Others
HOA Fee Include Common Area Maintenance,Lawn Care Front,Snow Removal,Trash
Senior Community No
Tax ID 86C 4 4
Ownership Fee Simple
SqFt Source Assessor
Acceptable Financing Cash, FHA
Horse Property N
Listing Terms Cash, FHA
Financing Cash,FHA
Special Listing Condition Standard
Read Less Info
Want to know what your home might be worth? Contact us for a FREE valuation!

Our team is ready to help you sell your home for the highest possible price ASAP

Bought with Daniel von Brereton • RE/MAX Roots
GET MORE INFORMATION
Lic# 0225264890

