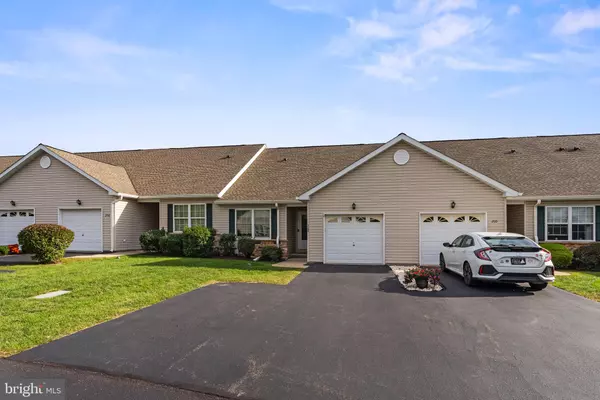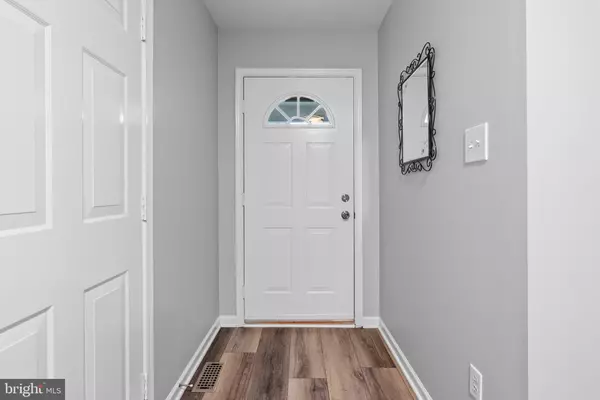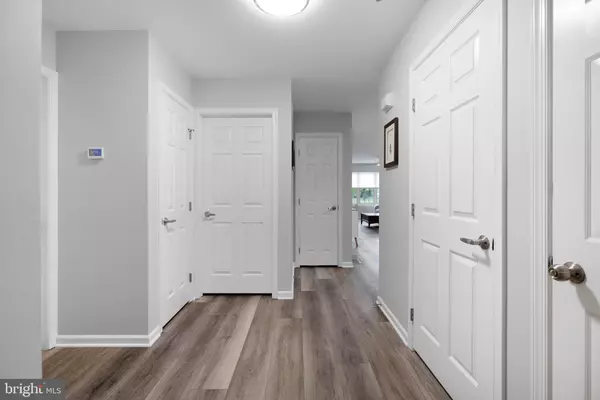$390,149
$385,000
1.3%For more information regarding the value of a property, please contact us for a free consultation.
2 Beds
2 Baths
1,194 SqFt
SOLD DATE : 12/27/2024
Key Details
Sold Price $390,149
Property Type Townhouse
Sub Type Interior Row/Townhouse
Listing Status Sold
Purchase Type For Sale
Square Footage 1,194 sqft
Price per Sqft $326
Subdivision William Penn Villa
MLS Listing ID PAMC2119622
Sold Date 12/27/24
Style Ranch/Rambler
Bedrooms 2
Full Baths 2
HOA Fees $295/mo
HOA Y/N Y
Abv Grd Liv Area 1,194
Originating Board BRIGHT
Year Built 2000
Annual Tax Amount $5,272
Tax Year 2023
Lot Size 1,800 Sqft
Acres 0.04
Lot Dimensions 28.00 x 0.00
Property Description
***OFFER DEADLINE of Monday, October 14th at 5pm***Welcome to 208 Franklin Court, located in the highly sought-after 55+ community of William Penn Villas! This beautifully updated home is truly move-in ready – all that's left for you to do is unpack your bags! Offering easy one-floor living, this property has been meticulously upgraded in 2022. Enjoy brand-new luxury vinyl plank flooring, stunning granite countertops, soft-close cabinets, and a completely remodeled kitchen featuring a ceramic tile backsplash and recessed lighting. The home has been freshly painted throughout and boasts new ceiling fans and light fixtures. The family room features a charming wood accent wall, while the master suite includes a fully renovated bathroom and an upgraded walk-in closet. Additional highlights include a one-car garage and a huge basement, offering ample storage and endless possibilities for customization. Step outside to relax on your deck, enhanced with a motorized awning complete with lights, perfect for hosting gatherings on these beautiful fall evenings. This gem of a home won't last long! Schedule your showing today, or visit the Open House on Saturday, October 12, 2024, from 12 PM to 2 PM!
Location
State PA
County Montgomery
Area Limerick Twp (10637)
Zoning RESIDENTIAL
Rooms
Other Rooms Primary Bedroom, Kitchen, Family Room, Basement, Bedroom 1, Laundry, Bathroom 1, Primary Bathroom
Basement Poured Concrete, Unfinished
Main Level Bedrooms 2
Interior
Interior Features Bathroom - Stall Shower, Bathroom - Tub Shower, Breakfast Area, Ceiling Fan(s), Entry Level Bedroom, Family Room Off Kitchen, Floor Plan - Open, Primary Bath(s), Upgraded Countertops, Walk-in Closet(s)
Hot Water Natural Gas
Heating Forced Air
Cooling Central A/C
Flooring Luxury Vinyl Plank
Equipment Built-In Microwave, Dishwasher, Dryer, Oven/Range - Gas, Refrigerator, Washer
Furnishings No
Fireplace N
Appliance Built-In Microwave, Dishwasher, Dryer, Oven/Range - Gas, Refrigerator, Washer
Heat Source Natural Gas
Laundry Main Floor
Exterior
Parking Features Garage - Front Entry, Garage Door Opener, Inside Access
Garage Spaces 4.0
Utilities Available Cable TV, Electric Available, Natural Gas Available, Phone Available, Sewer Available, Water Available
Amenities Available Club House, Jog/Walk Path
Water Access N
Accessibility None
Attached Garage 1
Total Parking Spaces 4
Garage Y
Building
Story 1
Foundation Concrete Perimeter
Sewer Public Sewer
Water Public
Architectural Style Ranch/Rambler
Level or Stories 1
Additional Building Above Grade, Below Grade
New Construction N
Schools
Middle Schools Spring-Ford Intermediateschool 5Th-6Th
High Schools Spring-Ford Senior
School District Spring-Ford Area
Others
Pets Allowed Y
HOA Fee Include Common Area Maintenance,Ext Bldg Maint,Lawn Maintenance,Management,Reserve Funds,Road Maintenance,Snow Removal,Trash
Senior Community Yes
Age Restriction 55
Tax ID 37-00-00749-033
Ownership Fee Simple
SqFt Source Assessor
Acceptable Financing Cash, Conventional
Horse Property N
Listing Terms Cash, Conventional
Financing Cash,Conventional
Special Listing Condition Standard
Pets Allowed Cats OK, Dogs OK, Number Limit
Read Less Info
Want to know what your home might be worth? Contact us for a FREE valuation!

Our team is ready to help you sell your home for the highest possible price ASAP

Bought with Donna L Russell • RE/MAX Achievers-Collegeville
GET MORE INFORMATION
Lic# 0225264890






