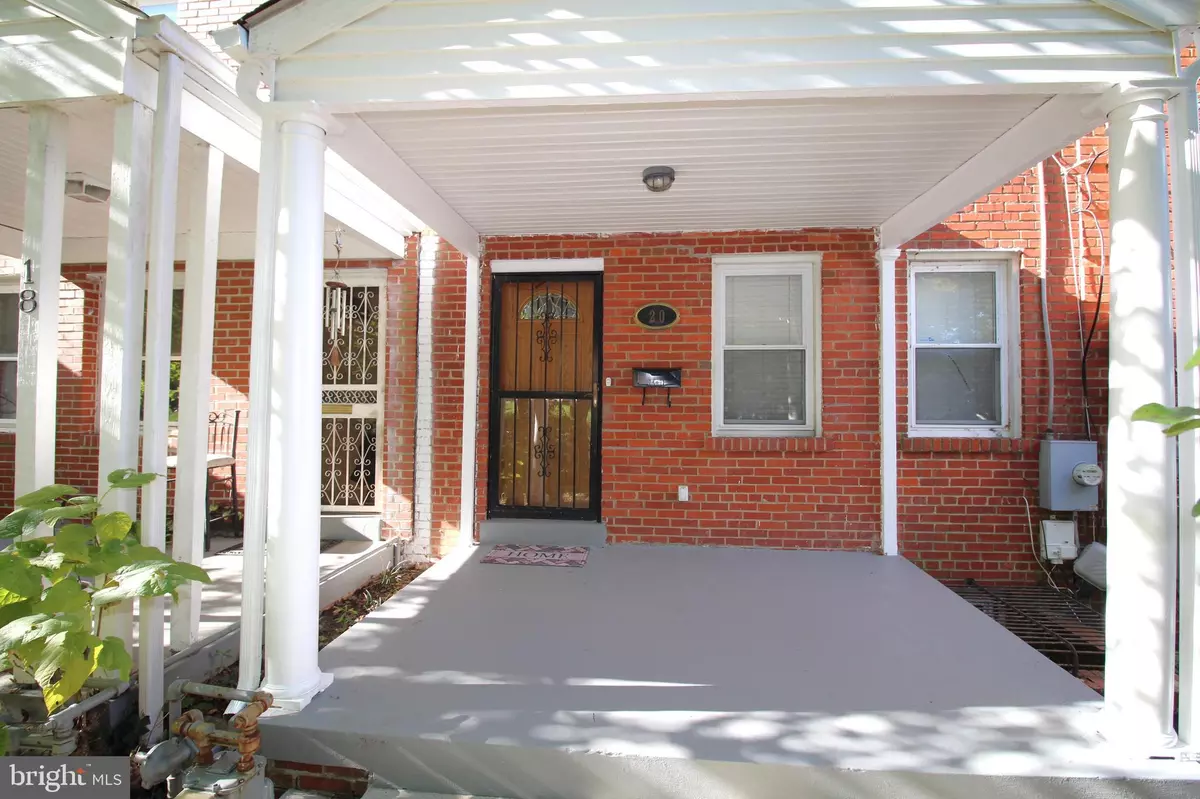$579,900
$579,900
For more information regarding the value of a property, please contact us for a free consultation.
4 Beds
2 Baths
1,152 SqFt
SOLD DATE : 12/23/2024
Key Details
Sold Price $579,900
Property Type Townhouse
Sub Type Interior Row/Townhouse
Listing Status Sold
Purchase Type For Sale
Square Footage 1,152 sqft
Price per Sqft $503
Subdivision Petworth
MLS Listing ID DCDC2161916
Sold Date 12/23/24
Style Federal
Bedrooms 4
Full Baths 2
HOA Y/N N
Abv Grd Liv Area 1,152
Originating Board BRIGHT
Year Built 1939
Annual Tax Amount $4,727
Tax Year 2023
Lot Size 1,512 Sqft
Acres 0.03
Property Description
Now introducing 20 Farragut Place NW, an exceptional home located on a quiet one way street in desirable Petworth. Updated over time, this home features 4 bedrooms and 2 bathrooms with expansive living space. When you enter the front door, you immediately notice the open main level highlighted by loads of natural light, gleaming hardwood floors and a fireplace. The opportunities to entertain are endless and unrestricted. The updated kitchen has granite counters, stainless appliances and is rounded out with extra cabinets making a peninsula. Upstairs, the primary bedroom provides a tranquil retreat, while two more bedrooms and an updated hall bathroom round out this floor. The lower level presents a fourth bedroom and an updated full bathroom, as well as flexible space that can be utilized as a media room, home gym, recreation area or home office. The large fully fenced backyard is a bonus that offers room for entertaining as well as a parking pad for 2 cars. Conveniently located in a prime area of Washington, DC, this home is less than a mile from the Fort Totten Metro station. Several restaurants are less than a mile away, making it a great location to meet up with others in the neighborhood for coffee, breakfast, a sandwich, or a sweet treat! 20 Farragut Place NW is only missing you. Schedule to see it today.
Location
State DC
County Washington
Zoning R-3
Rooms
Other Rooms Living Room, Dining Room, Bedroom 2, Bedroom 3, Bedroom 4, Family Room, Bedroom 1, Other
Basement Connecting Stairway, Outside Entrance, Rear Entrance, Fully Finished
Interior
Interior Features Kitchen - Gourmet, Upgraded Countertops, Window Treatments
Hot Water Natural Gas
Heating Forced Air
Cooling Central A/C
Flooring Hardwood, Solid Hardwood, Carpet, Tile/Brick
Fireplaces Number 1
Fireplace Y
Heat Source Natural Gas
Exterior
Garage Spaces 2.0
Water Access N
Accessibility Other
Total Parking Spaces 2
Garage N
Building
Story 3
Foundation Brick/Mortar
Sewer Public Sewer
Water Public
Architectural Style Federal
Level or Stories 3
Additional Building Above Grade, Below Grade
New Construction N
Schools
School District District Of Columbia Public Schools
Others
Senior Community No
Tax ID 3401//0056
Ownership Fee Simple
SqFt Source Assessor
Acceptable Financing Cash, Conventional, FHA, VA
Listing Terms Cash, Conventional, FHA, VA
Financing Cash,Conventional,FHA,VA
Special Listing Condition Standard
Read Less Info
Want to know what your home might be worth? Contact us for a FREE valuation!

Our team is ready to help you sell your home for the highest possible price ASAP

Bought with Juan C Granados • Compass
GET MORE INFORMATION
Lic# 0225264890






