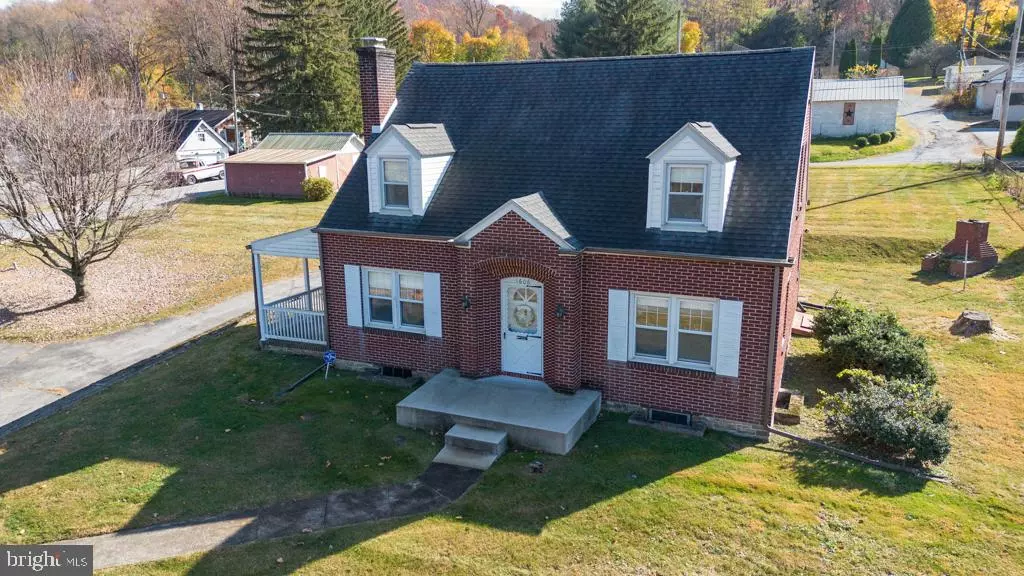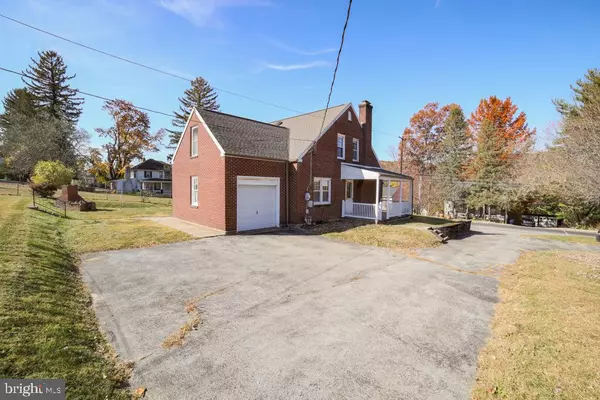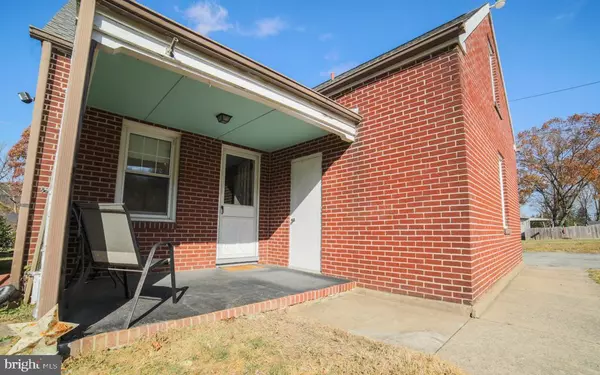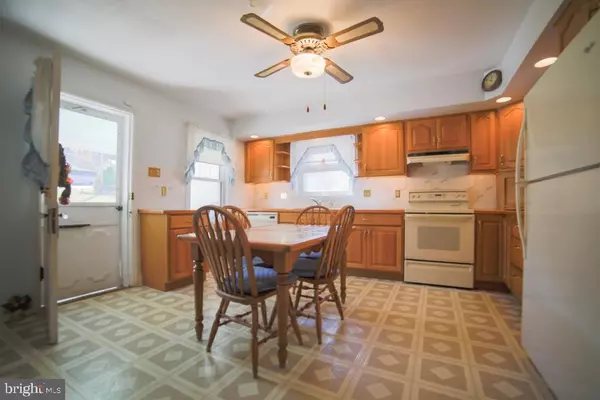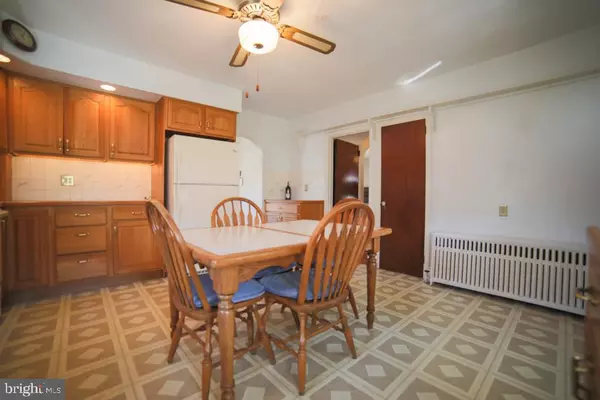$295,000
$285,000
3.5%For more information regarding the value of a property, please contact us for a free consultation.
3 Beds
2 Baths
1,507 SqFt
SOLD DATE : 12/18/2024
Key Details
Sold Price $295,000
Property Type Single Family Home
Sub Type Detached
Listing Status Sold
Purchase Type For Sale
Square Footage 1,507 sqft
Price per Sqft $195
Subdivision Westwood
MLS Listing ID PACT2086260
Sold Date 12/18/24
Style Cape Cod
Bedrooms 3
Full Baths 1
Half Baths 1
HOA Y/N N
Abv Grd Liv Area 1,507
Originating Board BRIGHT
Year Built 1920
Annual Tax Amount $4,913
Tax Year 2023
Lot Size 0.523 Acres
Acres 0.52
Lot Dimensions 0.00 x 0.00
Property Description
Welcome to 1606 Valley Road. This sold built brick Cape Cod home features a one car attached garage, three bedrooms and 1.5 bathrooms with one of the bedrooms being on the first floor. The rest of the first floor features a good size kitchen with kitchen table and chairs included, dinning room, living room with brick front fireplace and door that leads out to covered side porch. The first floor also includes a half bath. Upstairs the home has two large bedrooms with plenty of closet space and the full bathroom. The unfinished full basement has a concrete floor laundry area and bilco doors out to back yard. The home sits on a half acre corner lot with a huge flat backyard and features a detached extra garage / storage shed. This home is located on Valley Road between Coatesville and Parkesburg and is being sold "AS IS" and awaits the creativity of the new owner with a home that has great bones .
Location
State PA
County Chester
Area Valley Twp (10338)
Zoning RESIDENTIAL
Direction South
Rooms
Basement Full, Outside Entrance
Main Level Bedrooms 1
Interior
Hot Water Natural Gas
Heating Hot Water, Radiator
Cooling None
Flooring Fully Carpeted
Fireplaces Number 1
Equipment Built-In Range, Dishwasher, Disposal, Oven - Single, Washer/Dryer Hookups Only
Furnishings No
Fireplace Y
Appliance Built-In Range, Dishwasher, Disposal, Oven - Single, Washer/Dryer Hookups Only
Heat Source Natural Gas
Laundry Basement
Exterior
Garage Spaces 4.0
Utilities Available Natural Gas Available, Cable TV Available, Phone Available
Water Access N
Accessibility None
Total Parking Spaces 4
Garage N
Building
Lot Description Corner
Story 1.5
Foundation Slab
Sewer Public Sewer
Water Private
Architectural Style Cape Cod
Level or Stories 1.5
Additional Building Above Grade
Structure Type Plaster Walls
New Construction N
Schools
School District Coatesville Area
Others
Pets Allowed Y
Senior Community No
Tax ID 38-05E-0040
Ownership Fee Simple
SqFt Source Assessor
Security Features Security System
Acceptable Financing Cash, Conventional, FHA, VA
Horse Property N
Listing Terms Cash, Conventional, FHA, VA
Financing Cash,Conventional,FHA,VA
Special Listing Condition Standard
Pets Allowed No Pet Restrictions
Read Less Info
Want to know what your home might be worth? Contact us for a FREE valuation!

Our team is ready to help you sell your home for the highest possible price ASAP

Bought with Keny Y Holman • RE/MAX Professional Realty
GET MORE INFORMATION
Lic# 0225264890

