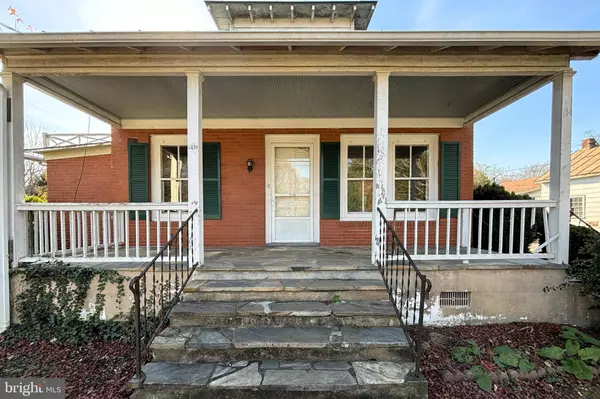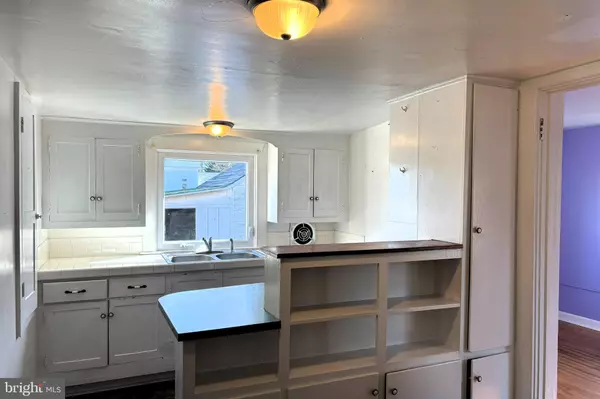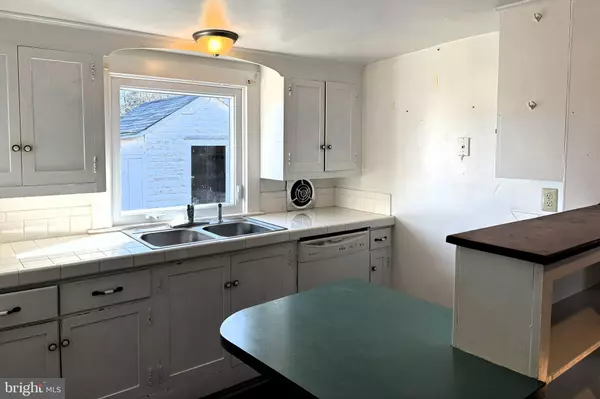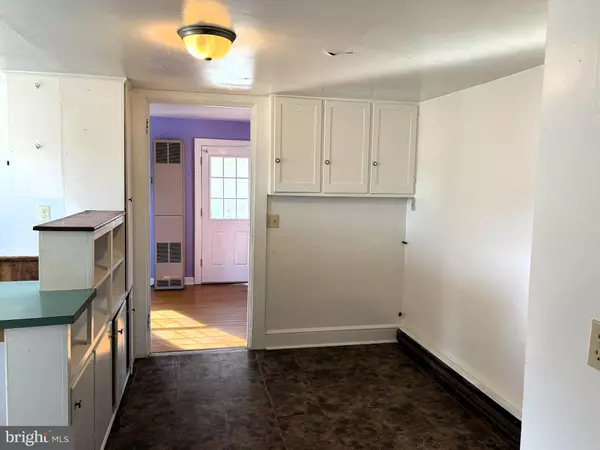$360,000
$375,000
4.0%For more information regarding the value of a property, please contact us for a free consultation.
3 Beds
2 Baths
1,363 SqFt
SOLD DATE : 12/20/2024
Key Details
Sold Price $360,000
Property Type Single Family Home
Sub Type Detached
Listing Status Sold
Purchase Type For Sale
Square Footage 1,363 sqft
Price per Sqft $264
Subdivision None Available
MLS Listing ID VARP2001862
Sold Date 12/20/24
Style Carriage House
Bedrooms 3
Full Baths 1
Half Baths 1
HOA Y/N N
Abv Grd Liv Area 1,363
Originating Board BRIGHT
Year Built 1920
Annual Tax Amount $1,133
Tax Year 2022
Property Description
Built in 1920, this charming 3 bedroom, 1 ½ bath cottage is located right inside Sperryville Town limits. The brick home was originally built by George Hawkins (the Hawkins family have been master builders in Rappahannock for generations) as a family home. The brick cottage features a wide front porch looking out onto the main thoroughfare. The porch opens into a large living room with a stove sitting at one end. Behind the living room is a cozy kitchen with an eat-in dining area. To the right of kitchen sits a dining room. Behind the kitchen is a sun room that looks towards the back yard. The main level is completed with a laundry room and 1.5 baths. The three bedrooms sit on the second floor. The home is completed by a small basement. Sitting beside the home is a large workshop with a separate power meter. The workshop has a small storefront area that looks out on main street. Behind the storefront area is a large open workroom. A second floor provides additional storage. Behind the workroom are several bays that are perfect for storing lumber or other durable material. Immediately behind the house sits a small studio that would be a great office, writers den or art studio. The property is completed by a large backyard and 2 additional storage sheds.
Location
State VA
County Rappahannock
Zoning VILLAGE RESIDENTIAL
Rooms
Basement Partial
Interior
Hot Water Electric
Heating Baseboard - Electric
Cooling None
Fireplaces Number 1
Fireplace Y
Heat Source Electric
Exterior
Water Access N
Accessibility None
Garage N
Building
Story 3
Foundation Stone
Sewer Public Sewer
Water Well
Architectural Style Carriage House
Level or Stories 3
Additional Building Above Grade, Below Grade
New Construction N
Schools
School District Rappahannock County Public Schools
Others
Senior Community No
Tax ID 38A 1 51
Ownership Fee Simple
SqFt Source Assessor
Special Listing Condition Standard
Read Less Info
Want to know what your home might be worth? Contact us for a FREE valuation!

Our team is ready to help you sell your home for the highest possible price ASAP

Bought with Cheryl F Woodard • Cheri Woodard Realty
GET MORE INFORMATION

Lic# 0225264890






