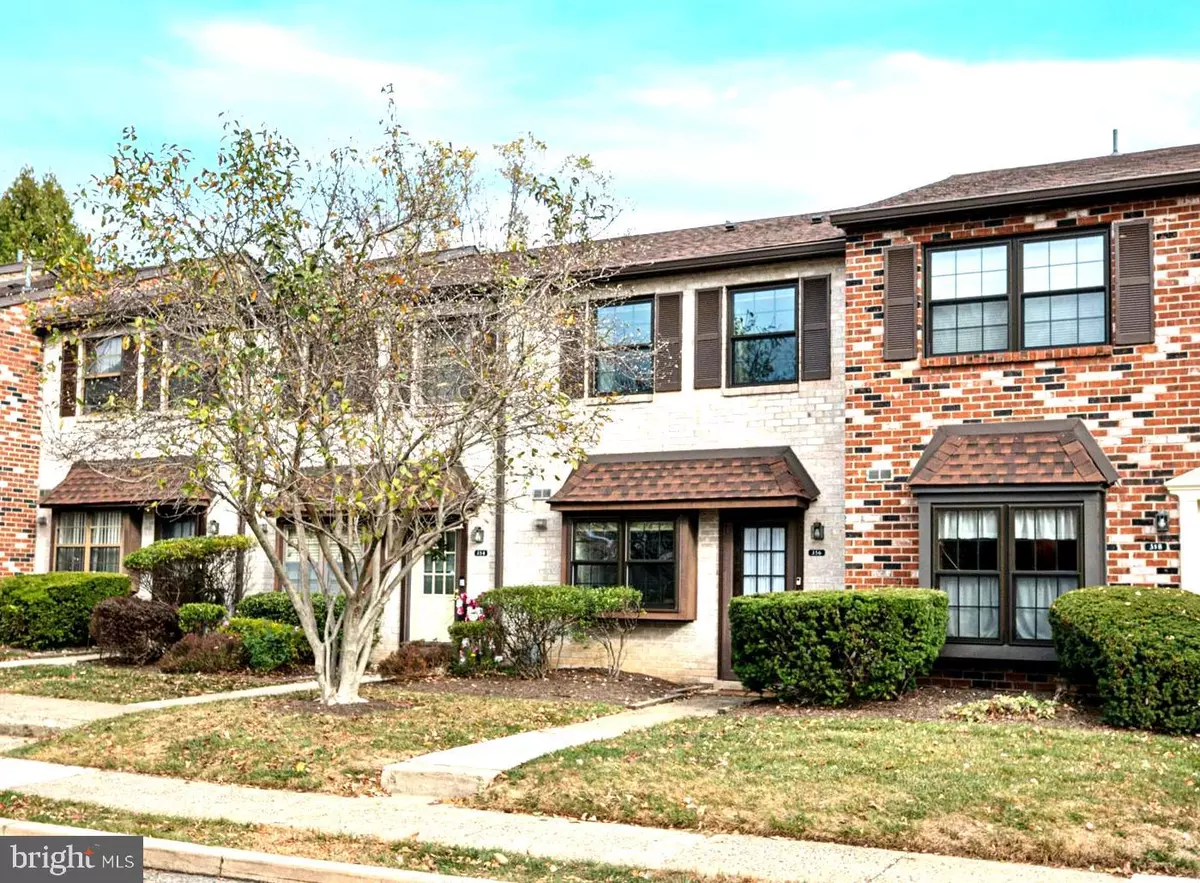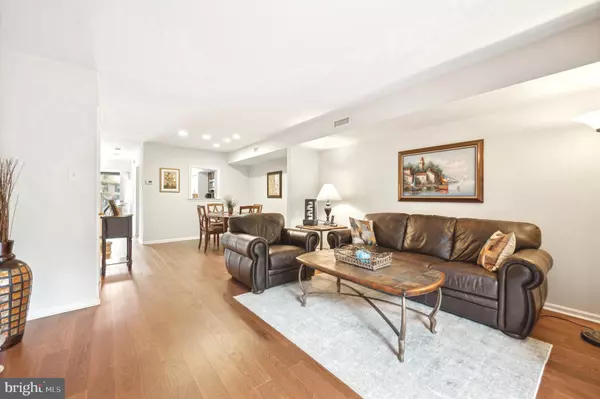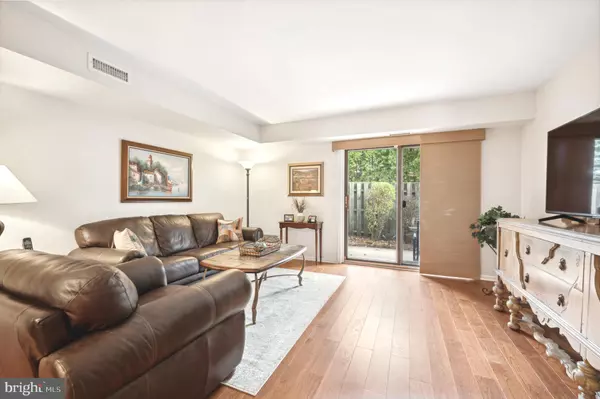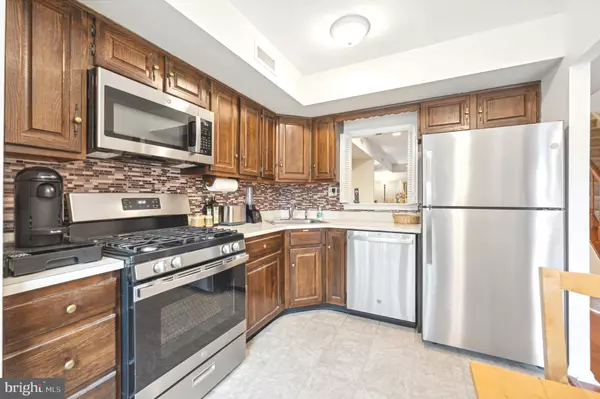$310,000
$315,000
1.6%For more information regarding the value of a property, please contact us for a free consultation.
2 Beds
3 Baths
1,080 SqFt
SOLD DATE : 12/20/2024
Key Details
Sold Price $310,000
Property Type Townhouse
Sub Type Interior Row/Townhouse
Listing Status Sold
Purchase Type For Sale
Square Footage 1,080 sqft
Price per Sqft $287
Subdivision Valley Glen
MLS Listing ID PAMC2122340
Sold Date 12/20/24
Style Other
Bedrooms 2
Full Baths 2
Half Baths 1
HOA Fees $399/mo
HOA Y/N Y
Abv Grd Liv Area 1,080
Originating Board BRIGHT
Year Built 1980
Annual Tax Amount $4,585
Tax Year 2023
Lot Dimensions 16.00 x 0.00
Property Description
Welcome to this beautifully updated 2-bedroom, 2.5-bath townhome in the sought-after Village of Valley Glen, located within the renowned Abington School District. This home seamlessly combines modern comfort and convenience with its open, flowing layout. The stylish kitchen is equipped with stainless steel appliances and abundant cabinet space. The dining and living rooms feature beautiful hardwood floors, and the first floor also offers two large closets and a convenient powder room. A sliding glass door in the living room opens to a charming walk-out patio. Upstairs, you'll find two spacious bedrooms and two full bathrooms. The main bedroom boasts multiple closets for ample storage and an ensuite bathroom with a walk-in shower. The second bedroom also includes two large closets, and the hall bathroom features a tub shower. Additional storage is available with pull-down stairs to the large attic. A stackable washer and dryer are conveniently located on the first floor. This townhome includes one reserved parking space, with plenty of guest parking available. Recent updates include: entire house painted in 2024, hardwood flooring installed on the first floor (2024), all windows replaced (2023), a new hot water heater (2020), and a heater and A/C system installed in 2013. Residents of this well-maintained community enjoy access to a pool, proximity to shopping, major transportation hubs in Elkins Park and Jenkintown, and the scenic Alverthorpe Park. Schedule your appointment today to see this wonderful home!
At this time showings will be at open houses only - First Open House will be Sunday 11/17/24 from 11:00 to 1:00.
Location
State PA
County Montgomery
Area Abington Twp (10630)
Zoning AO
Interior
Interior Features Bathroom - Stall Shower, Bathroom - Tub Shower, Floor Plan - Open, Dining Area
Hot Water Natural Gas
Heating Forced Air
Cooling Central A/C
Flooring Hardwood, Carpet
Equipment Dishwasher, Dryer - Electric, Refrigerator, Stove, Washer, Microwave, Disposal
Fireplace N
Appliance Dishwasher, Dryer - Electric, Refrigerator, Stove, Washer, Microwave, Disposal
Heat Source Natural Gas
Exterior
Garage Spaces 1.0
Parking On Site 1
Amenities Available Pool - Outdoor
Water Access N
Accessibility None
Total Parking Spaces 1
Garage N
Building
Story 2
Foundation Concrete Perimeter
Sewer Public Sewer
Water Public
Architectural Style Other
Level or Stories 2
Additional Building Above Grade, Below Grade
New Construction N
Schools
School District Abington
Others
Pets Allowed Y
HOA Fee Include Common Area Maintenance,Lawn Maintenance,Pool(s),Sewer,Snow Removal,Trash,Water,Ext Bldg Maint
Senior Community No
Tax ID 30-00-24318-285
Ownership Condominium
Acceptable Financing Cash, Conventional, FHA, VA
Listing Terms Cash, Conventional, FHA, VA
Financing Cash,Conventional,FHA,VA
Special Listing Condition Standard
Pets Allowed No Pet Restrictions
Read Less Info
Want to know what your home might be worth? Contact us for a FREE valuation!

Our team is ready to help you sell your home for the highest possible price ASAP

Bought with Bob Cervone • Compass Pennsylvania, LLC
GET MORE INFORMATION
Lic# 0225264890






