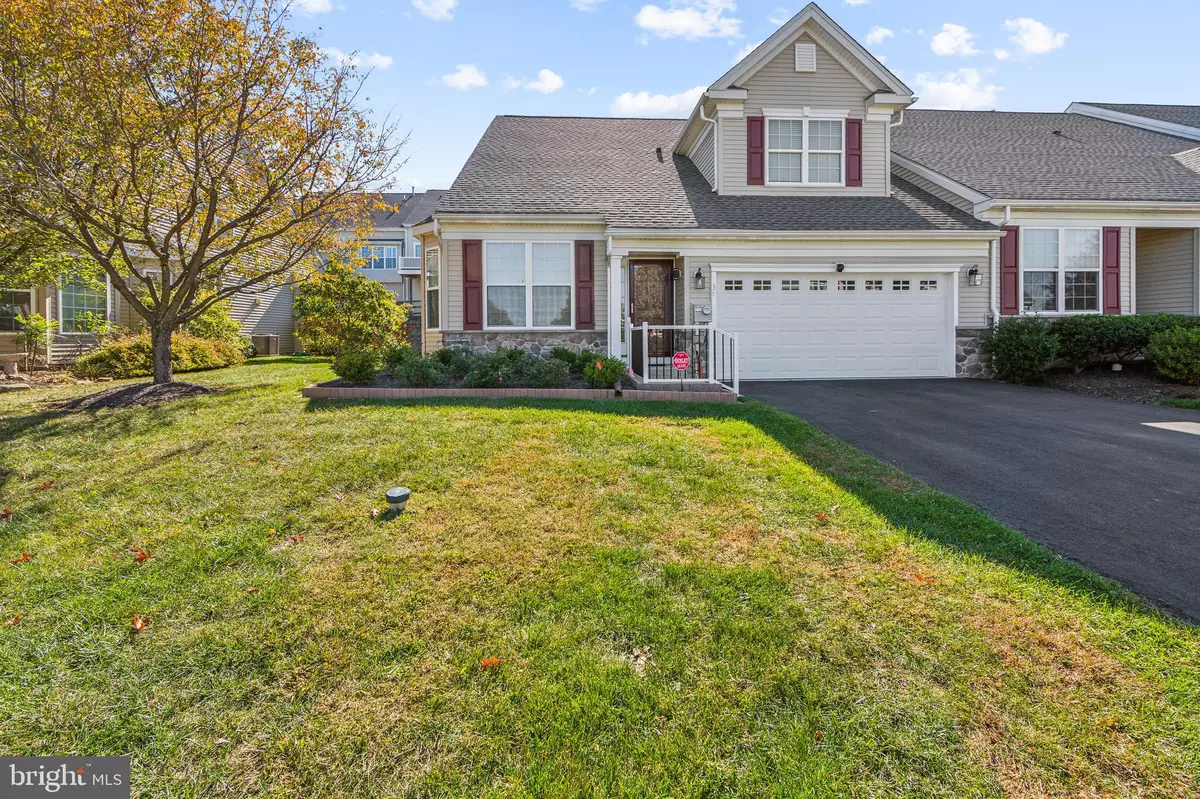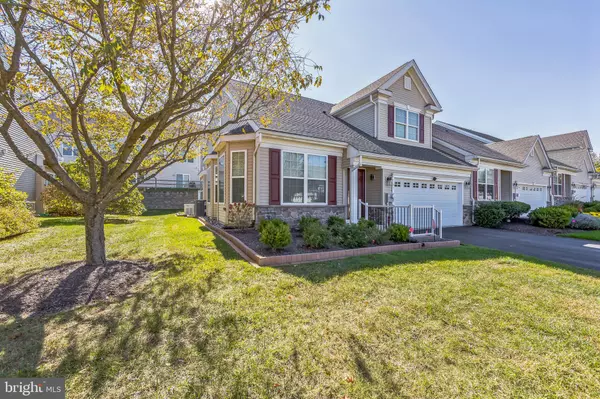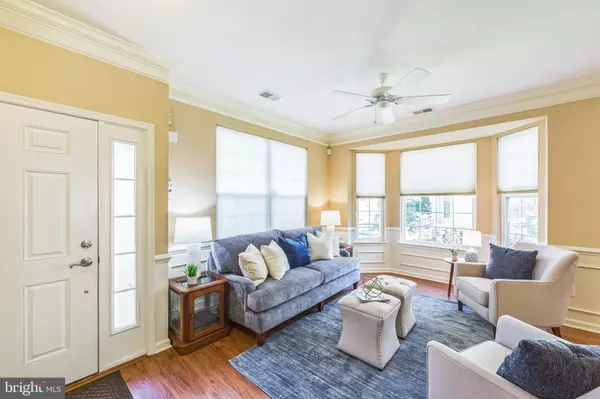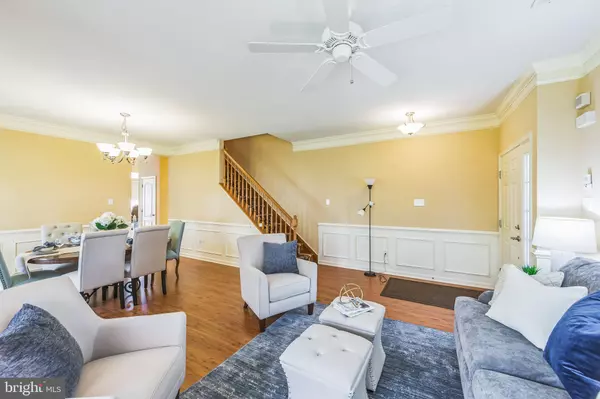$418,000
$418,000
For more information regarding the value of a property, please contact us for a free consultation.
3 Beds
3 Baths
2,115 SqFt
SOLD DATE : 12/20/2024
Key Details
Sold Price $418,000
Property Type Townhouse
Sub Type End of Row/Townhouse
Listing Status Sold
Purchase Type For Sale
Square Footage 2,115 sqft
Price per Sqft $197
Subdivision Villages At Hillview
MLS Listing ID PACT2078430
Sold Date 12/20/24
Style Traditional
Bedrooms 3
Full Baths 2
Half Baths 1
HOA Fees $308/mo
HOA Y/N Y
Abv Grd Liv Area 2,115
Originating Board BRIGHT
Year Built 2011
Annual Tax Amount $6,409
Tax Year 2023
Lot Size 7,207 Sqft
Acres 0.17
Lot Dimensions 0.00 x 0.00
Property Description
Welcome to your dream home in the heart of Chester County! This stunning 3-bedroom, 2 1/2 bath end unit is nestled in the vibrant 55+ community of Villages at Hillview, offering elegance, comfort and convenience. As you step inside, you're greeted by an open living and dining area with large picture windows, crown molding, and wainscoting, perfect for hosting gatherings with family and friends. The modern kitchen, featuring sleek granite countertops, flows seamlessly into a charming breakfast nook, where you can enjoy your morning coffee bathed in natural light from the many programmable windows and sliders to the beautiful patio. Next, you'll find the inviting family room with its dramatic vaulted ceiling, creating an airy and spacious atmosphere ideal for relaxation. The master suite on the main floor offers a luxurious en-suite bath with soaking tub, glass shower and double sinks. Rounding out this room is the walk-in closet, all providing a private retreat. The main level also features a powder room and laundry room exiting to 2 car garage. Upstairs, the second floor boasts two additional bedrooms, a cozy loft area, and a full bath, perfect for guests or additional family members. An added bonus of a Generac whole house generator!
This community is brimming with amenities designed to enhance your lifestyle. Stay active with access to tennis & pickle ball courts and a state-of-the-art fitness center, complete with both indoor and outdoor pools. The recreation center offers a variety of activities and clubs, ensuring there's always something fun and engaging to do. Whether you're looking to join a book club, garden, take a fitness class, or simply relax by the pool, this community has it all. With easy access to local amenities, shopping, and dining, this home is the perfect blend of tranquility and active living. Don't miss out on this exceptional opportunity!
Location
State PA
County Chester
Area Valley Twp (10338)
Zoning RESIDENTIAL
Rooms
Other Rooms Living Room, Dining Room, Bedroom 2, Bedroom 3, Kitchen, Family Room, Breakfast Room, Bedroom 1, Laundry, Loft, Bathroom 1, Bathroom 2
Main Level Bedrooms 1
Interior
Hot Water Natural Gas
Cooling Central A/C
Fireplaces Number 1
Fireplace Y
Heat Source Natural Gas
Exterior
Parking Features Garage - Front Entry, Garage Door Opener, Inside Access
Garage Spaces 2.0
Amenities Available Billiard Room, Club House, Common Grounds, Community Center, Exercise Room, Fitness Center, Game Room, Meeting Room, Party Room, Pool - Outdoor, Recreational Center, Retirement Community, Tennis Courts, Pool - Indoor, Picnic Area
Water Access N
Accessibility None
Attached Garage 2
Total Parking Spaces 2
Garage Y
Building
Story 2
Foundation Slab
Sewer Public Sewer
Water Public
Architectural Style Traditional
Level or Stories 2
Additional Building Above Grade, Below Grade
New Construction N
Schools
School District Coatesville Area
Others
HOA Fee Include All Ground Fee,Common Area Maintenance,Snow Removal,Fiber Optics at Dwelling,Lawn Care Front,Lawn Care Rear,Lawn Care Side,Lawn Maintenance,Insurance
Senior Community Yes
Age Restriction 55
Tax ID 38-03 -0343
Ownership Fee Simple
SqFt Source Assessor
Special Listing Condition Standard
Read Less Info
Want to know what your home might be worth? Contact us for a FREE valuation!

Our team is ready to help you sell your home for the highest possible price ASAP

Bought with Linda Kennedy • RE/MAX Ace Realty
GET MORE INFORMATION
Lic# 0225264890






