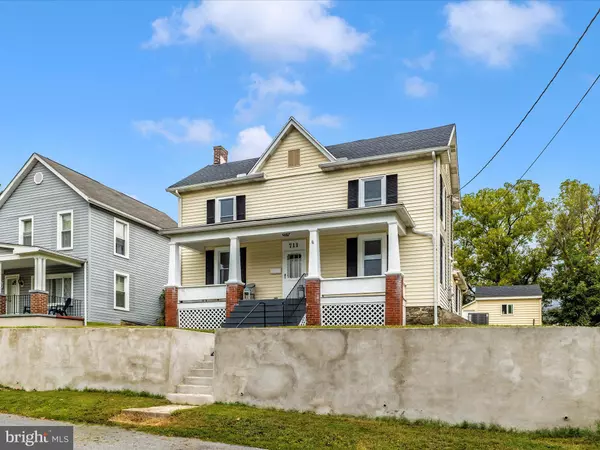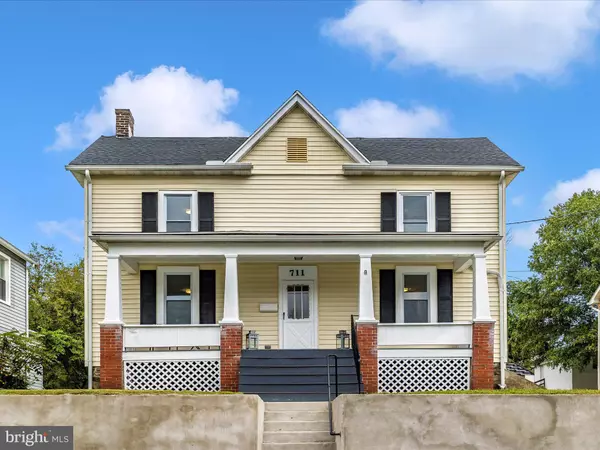$380,000
$387,900
2.0%For more information regarding the value of a property, please contact us for a free consultation.
4 Beds
2 Baths
1,674 SqFt
SOLD DATE : 12/20/2024
Key Details
Sold Price $380,000
Property Type Single Family Home
Sub Type Detached
Listing Status Sold
Purchase Type For Sale
Square Footage 1,674 sqft
Price per Sqft $227
Subdivision None Available
MLS Listing ID MDFR2052984
Sold Date 12/20/24
Style Colonial
Bedrooms 4
Full Baths 2
HOA Y/N N
Abv Grd Liv Area 1,674
Originating Board BRIGHT
Year Built 1910
Annual Tax Amount $3,643
Tax Year 2024
Lot Size 7,500 Sqft
Acres 0.17
Property Description
Located in Historic Brunswick New Renovations to this Larger than it Looks Home. Offering 4 Bedrooms and 2 Full Bathrooms. Main Level Master Suite with Private Full Bathroom with Tub/Shower. The large Living Room Opens to a Large Formal Dining Room. Bright and Sunny Kitchen with White Cabinetry, Granite Countertops, Stainless Steel Appliances, and Window of Kitchen Sink. Main Level Laundry Room off the Kitchen with Mudroom Area and Coat Closet. Laundry Area w Electric W/D Hookup. From the Mud Room Step Back to the Rear Yard, Driveway, and One Car Garage. Unique to Find a FLAT lot in Brunswick. Double Concrete Parking and Driveway Leading to House, Bring a Boat or RV. One Car Garage with Power and Workshop Area. Storage Shed Located Steps Away from Back Door. The Front of the Home Offers a Covered Trex Deck Front Porch and mailbox Located Right Outside the Front Door. No Need to Go Up and Down the Front Steps. The BEST Place for Parking is on the Rear of the Home with a Long Concrete Driveway with tons of Parking and a Detached one-car garage. Access the Driveway and Rear Property from Alley Way 21. Easy Access and Parking. The entire House Has Been Newly Renovated Including New Roof, Windows, HVAC, ALL NEW Kitchen and Bathrooms, LVP flooring, and Carpet (in bedrooms). Located Minutes Away From Downtown Brunswick, Brunswick Park, Shopping, Dining, and More!
Location
State MD
County Frederick
Zoning R1
Rooms
Other Rooms Living Room, Dining Room, Primary Bedroom, Bedroom 2, Bedroom 3, Bedroom 4, Kitchen, Basement, Laundry, Mud Room, Bathroom 2, Primary Bathroom
Basement Connecting Stairway, Outside Entrance, Unfinished, Walkout Stairs
Main Level Bedrooms 1
Interior
Interior Features Carpet, Ceiling Fan(s), Crown Moldings, Entry Level Bedroom, Family Room Off Kitchen, Floor Plan - Open, Formal/Separate Dining Room, Kitchen - Eat-In, Kitchen - Table Space, Primary Bath(s), Recessed Lighting, Bathroom - Stall Shower, Bathroom - Tub Shower, Upgraded Countertops
Hot Water Electric
Heating Heat Pump(s)
Cooling Central A/C, Ceiling Fan(s)
Flooring Carpet, Luxury Vinyl Plank
Equipment Built-In Microwave, Dishwasher, Exhaust Fan, Oven/Range - Electric, Refrigerator, Stainless Steel Appliances, Water Heater, Washer/Dryer Hookups Only
Furnishings No
Fireplace N
Window Features Screens,Vinyl Clad
Appliance Built-In Microwave, Dishwasher, Exhaust Fan, Oven/Range - Electric, Refrigerator, Stainless Steel Appliances, Water Heater, Washer/Dryer Hookups Only
Heat Source Electric
Laundry Hookup, Main Floor
Exterior
Exterior Feature Patio(s), Porch(es)
Parking Features Garage - Rear Entry, Inside Access
Garage Spaces 5.0
Water Access N
View Garden/Lawn, Street, Trees/Woods
Roof Type Asphalt
Accessibility None
Porch Patio(s), Porch(es)
Road Frontage City/County
Total Parking Spaces 5
Garage Y
Building
Lot Description Level, Rear Yard, Front Yard
Story 3
Foundation Brick/Mortar
Sewer Public Sewer
Water Public
Architectural Style Colonial
Level or Stories 3
Additional Building Above Grade, Below Grade
Structure Type Dry Wall
New Construction N
Schools
Elementary Schools Brunswick
Middle Schools Brunswick
High Schools Brunswick
School District Frederick County Public Schools
Others
Senior Community No
Tax ID 1125467329
Ownership Fee Simple
SqFt Source Assessor
Security Features Smoke Detector
Horse Property N
Special Listing Condition Standard
Read Less Info
Want to know what your home might be worth? Contact us for a FREE valuation!

Our team is ready to help you sell your home for the highest possible price ASAP

Bought with Debra Roberts • Long & Foster Real Estate, Inc.
GET MORE INFORMATION
Lic# 0225264890






