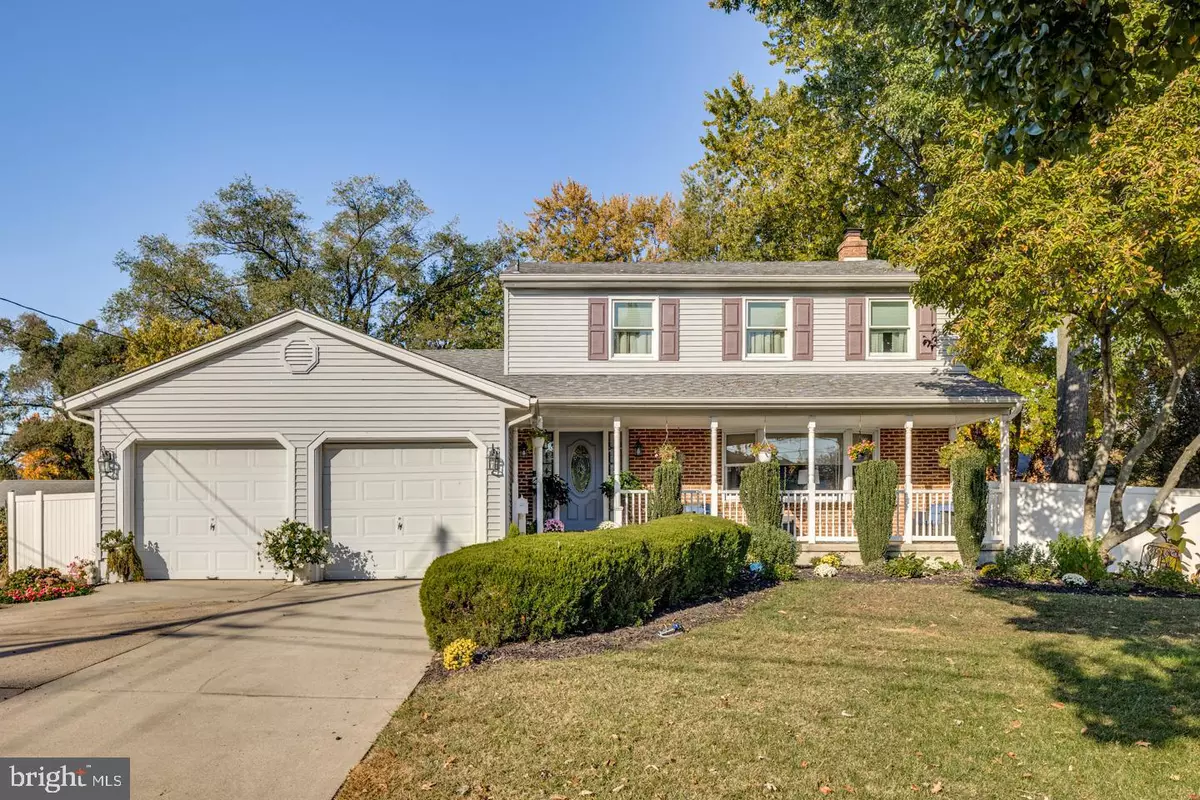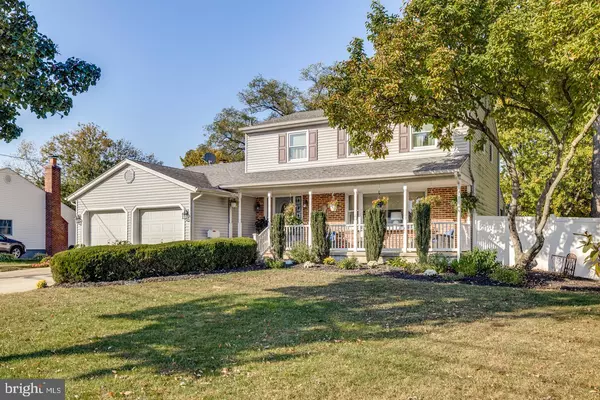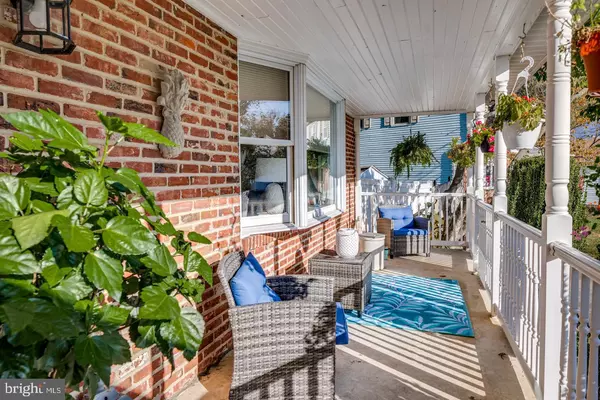$500,000
$525,000
4.8%For more information regarding the value of a property, please contact us for a free consultation.
4 Beds
3 Baths
2,122 SqFt
SOLD DATE : 12/13/2024
Key Details
Sold Price $500,000
Property Type Single Family Home
Sub Type Detached
Listing Status Sold
Purchase Type For Sale
Square Footage 2,122 sqft
Price per Sqft $235
Subdivision Woodstream
MLS Listing ID NJBL2074892
Sold Date 12/13/24
Style Colonial
Bedrooms 4
Full Baths 2
Half Baths 1
HOA Y/N N
Abv Grd Liv Area 2,122
Originating Board BRIGHT
Year Built 1966
Annual Tax Amount $9,046
Tax Year 2023
Lot Size 10,890 Sqft
Acres 0.25
Lot Dimensions 0.00 x 0.00
Property Description
Here is the one! This beautiful Yorktown model in much desired Woodstream sits on an oversized lot does not disappoint. As you enter via the foyer there is a spacious Living Room with a Bay window with custom Levolor shades, and new paint with crown molding that leads through and into the Dining Room. Off of the Dinng Room are French doors that lead into the comfortable sunroom with skylights that overlooks the large backyard with sliding glass doors that lead onto the wood deck. The eat-in kitchen boasts Wood-Mode cherry cabinets, Corian countertops with peninsula island, new Pella Bay window, and custom stainless-steel dishwasher and refrigerator. From the kitchen step down into the cozy family room that has cathedral ceiling, skylights, newly painted wainscoting, a magnificent full brick wall fireplace, and French doors with built-in blinds that lead to a cement patio out back. The powder room with vessel sink vanity and crown molding, and the laundry room with new door, cabinets for storage and front load Whirlpool washer and dryer with inside access to the garage finishes off the first floor. On the second level are 4 bedrooms and 2 full baths. The primary suite has a dressing table along with full bath with rain shower head and seat with new pedestal sink, second full bath double cherrywood vanity with a jetted tub. Three additional bedrooms provide ample space for most any family. Do not forget about the full basement that provides a great area for entertainment with a leather bar, large cedar closet, and enough space for a playroom or office. The fenced in back yard with vinyl fence is perfect for any and all get togethers – patio area along with large deck that blends nicely with ample back yard space. Shed located in corner of yard for extra storage. Additional features include – hardwood flooring and paneled doors throughout, newer windows, two car garage with floored attic storage above with drop down step access, covered front porch that offers privacy and tranquility with tongue and groove ceiling and fresh paint with vinyl railing, and new HVAC July 2024! This property is ideal for those seeking a place to call home in a prime location as it is close to all major highways, shopping, and great schools – elementary school is within a few blocks. Close to Routes 70, 73, 295 and the NJ Turnpike, all are minutes away and provide easy access to Philadelphia, Princeton, New York and the Jersey Shore. The pride of homeownership is abundant here with owners who have lovingly maintained this home. Will not last long!
Location
State NJ
County Burlington
Area Evesham Twp (20313)
Zoning MD
Rooms
Other Rooms Living Room, Dining Room, Primary Bedroom, Bedroom 2, Bedroom 3, Bedroom 4, Kitchen, Family Room, Basement, Sun/Florida Room, Laundry, Bathroom 1, Bathroom 2, Half Bath
Basement Full, Space For Rooms
Interior
Interior Features Attic, Cedar Closet(s), Crown Moldings, Dining Area, Family Room Off Kitchen, Formal/Separate Dining Room, Kitchen - Eat-In, Kitchen - Table Space, Window Treatments, Wood Floors
Hot Water Natural Gas
Heating Central
Cooling Central A/C
Flooring Hardwood
Fireplaces Number 1
Fireplaces Type Brick
Equipment Dryer, Refrigerator, Washer, Built-In Microwave, Dishwasher
Fireplace Y
Window Features Bay/Bow
Appliance Dryer, Refrigerator, Washer, Built-In Microwave, Dishwasher
Heat Source Natural Gas
Laundry Main Floor, Washer In Unit, Dryer In Unit
Exterior
Exterior Feature Deck(s), Patio(s), Porch(es)
Parking Features Built In, Covered Parking, Garage - Front Entry, Inside Access
Garage Spaces 6.0
Fence Vinyl, Fully
Water Access N
Accessibility None
Porch Deck(s), Patio(s), Porch(es)
Attached Garage 2
Total Parking Spaces 6
Garage Y
Building
Story 2
Foundation Block
Sewer Public Sewer
Water Public
Architectural Style Colonial
Level or Stories 2
Additional Building Above Grade, Below Grade
New Construction N
Schools
School District Evesham Township
Others
Senior Community No
Tax ID 13-00001 02-00007
Ownership Fee Simple
SqFt Source Assessor
Special Listing Condition Standard
Read Less Info
Want to know what your home might be worth? Contact us for a FREE valuation!

Our team is ready to help you sell your home for the highest possible price ASAP

Bought with Michael P Carr • Keller Williams Realty - Marlton
GET MORE INFORMATION
Lic# 0225264890






