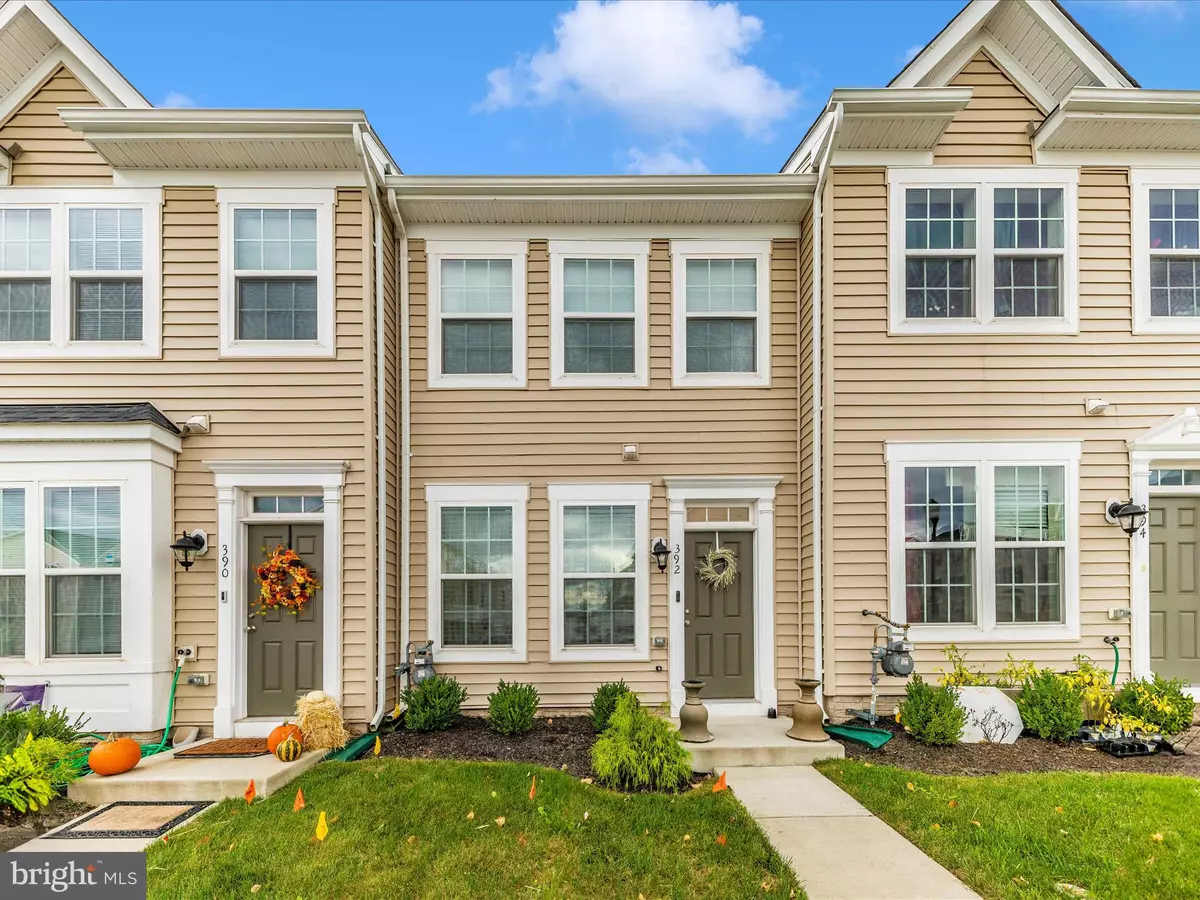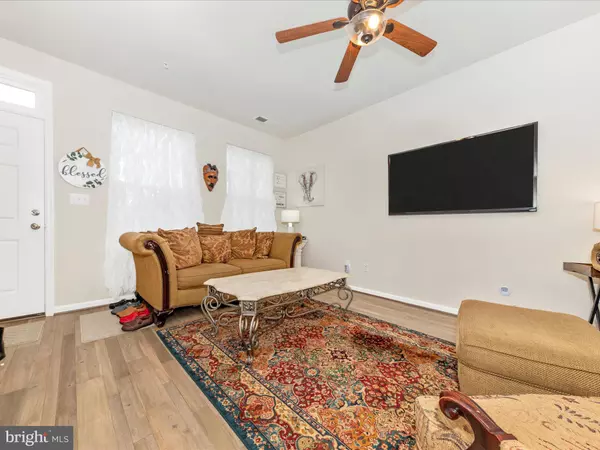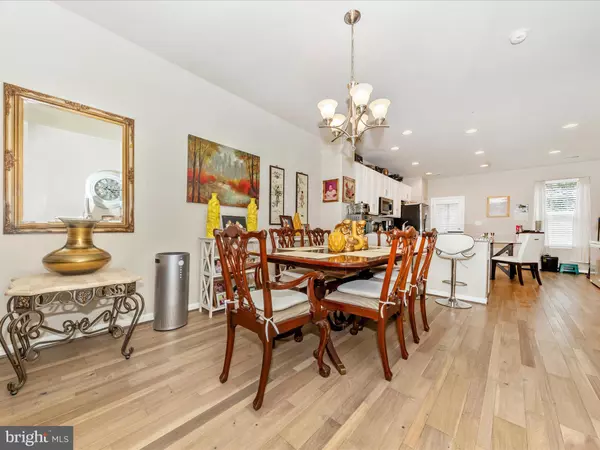$349,000
$349,000
For more information regarding the value of a property, please contact us for a free consultation.
2 Beds
2 Baths
1,536 SqFt
SOLD DATE : 12/06/2024
Key Details
Sold Price $349,000
Property Type Townhouse
Sub Type Interior Row/Townhouse
Listing Status Sold
Purchase Type For Sale
Square Footage 1,536 sqft
Price per Sqft $227
Subdivision West Park Village
MLS Listing ID MDFR2055178
Sold Date 12/06/24
Style Traditional
Bedrooms 2
Full Baths 1
Half Baths 1
HOA Fees $84/mo
HOA Y/N Y
Abv Grd Liv Area 1,536
Originating Board BRIGHT
Year Built 2021
Annual Tax Amount $5,012
Tax Year 2024
Property Description
Beautiful townhome backing to trees! Meticulously maintained, and only 3 years young! Tall ceilings, tons of natural light and recessed lighting, this home feels huge on the inside! Main level features open floor plan, with continuous luxury vinyl plank flooring connecting the living room, formal dining room, and kitchen. Half bath on this level conveniently located between living and dining room. Kitchen has tons of counter and cabinet space, along with a breakfast or serving bar, as well as table space for casual meals. Back door view leads to yard space and backs to trees for extra privacy! Upstairs find the primary suite with sitting and dressing space, a huge walk in closet, and access to the full bath. Full bath offers tons of storage in the double sink vanity, plenty of space to move around. Large second bedroom accesses full bath from the hall. Charming community, surrounded by beautiful views. Super convenient location, 15 minute walk to the nearest bus station, less than 10 minutes drive to the highway, and tons of grocery stores, shops, and restaurants within minutes!! Downtown Frederick only 12 minutes away! Schedule your tour today!
Location
State MD
County Frederick
Zoning RES
Rooms
Other Rooms Living Room, Dining Room, Primary Bedroom, Bedroom 2, Kitchen, Laundry, Bathroom 1, Full Bath
Interior
Interior Features Bathroom - Tub Shower, Breakfast Area, Carpet, Ceiling Fan(s), Combination Dining/Living, Combination Kitchen/Dining, Dining Area, Family Room Off Kitchen, Floor Plan - Open, Floor Plan - Traditional, Formal/Separate Dining Room, Kitchen - Eat-In, Kitchen - Gourmet, Kitchen - Table Space, Pantry, Sprinkler System, Upgraded Countertops, Walk-in Closet(s), Window Treatments
Hot Water Electric
Heating Heat Pump(s)
Cooling Central A/C
Equipment Built-In Microwave, Built-In Range, Dishwasher, Disposal, Dryer, Dryer - Gas, Exhaust Fan, Icemaker, Oven - Self Cleaning, Microwave, Oven/Range - Gas, Refrigerator, Stainless Steel Appliances, Washer, Washer - Front Loading, Washer/Dryer Stacked, Water Heater
Fireplace N
Window Features Double Pane,Insulated,Screens
Appliance Built-In Microwave, Built-In Range, Dishwasher, Disposal, Dryer, Dryer - Gas, Exhaust Fan, Icemaker, Oven - Self Cleaning, Microwave, Oven/Range - Gas, Refrigerator, Stainless Steel Appliances, Washer, Washer - Front Loading, Washer/Dryer Stacked, Water Heater
Heat Source Electric
Laundry Dryer In Unit, Has Laundry, Upper Floor, Washer In Unit
Exterior
Parking On Site 1
Amenities Available None
Water Access N
View Street, Trees/Woods
Roof Type Architectural Shingle
Accessibility Level Entry - Main
Garage N
Building
Story 2
Foundation Slab
Sewer Public Sewer
Water Public
Architectural Style Traditional
Level or Stories 2
Additional Building Above Grade, Below Grade
Structure Type Dry Wall
New Construction N
Schools
School District Frederick County Public Schools
Others
HOA Fee Include Common Area Maintenance,Lawn Maintenance,Management,Road Maintenance,Snow Removal,Trash
Senior Community No
Tax ID 1102602082
Ownership Condominium
Acceptable Financing Cash, Conventional, FHA, VA
Listing Terms Cash, Conventional, FHA, VA
Financing Cash,Conventional,FHA,VA
Special Listing Condition Standard
Read Less Info
Want to know what your home might be worth? Contact us for a FREE valuation!

Our team is ready to help you sell your home for the highest possible price ASAP

Bought with Cynthia R Sullivan • Sullivan Select, LLC.
GET MORE INFORMATION
Lic# 0225264890






