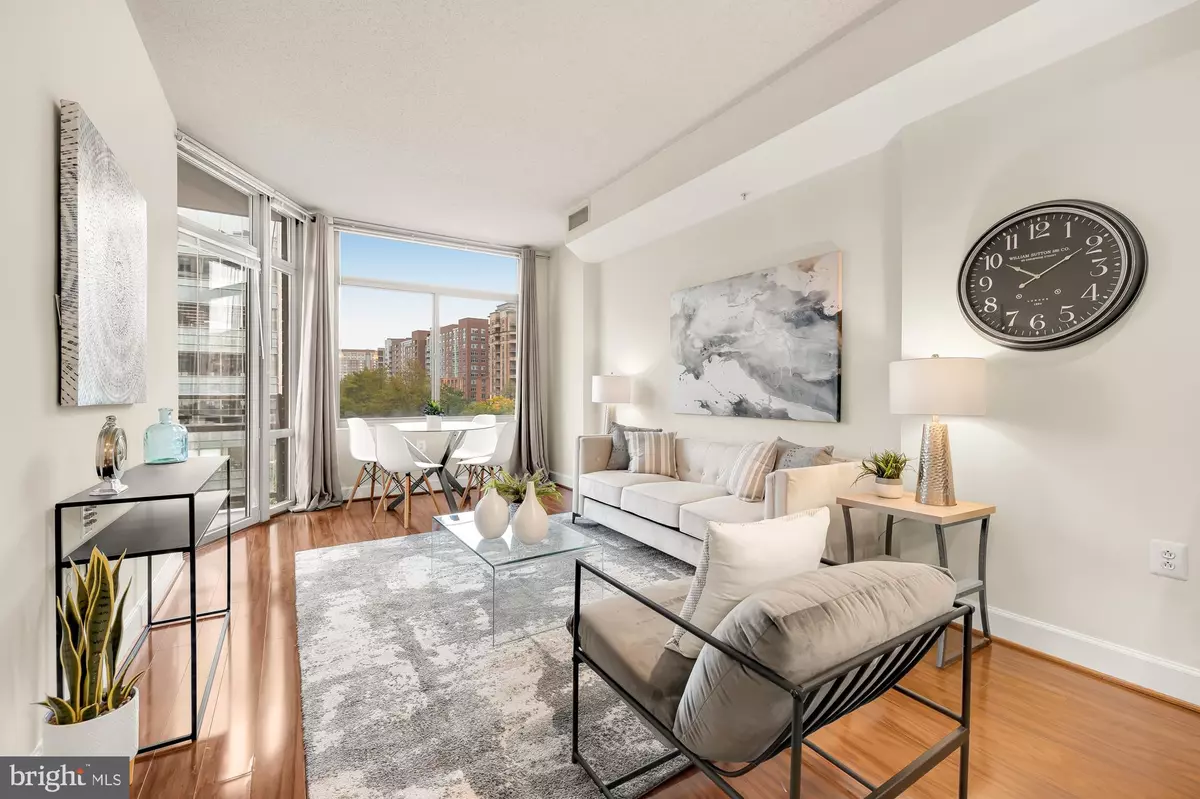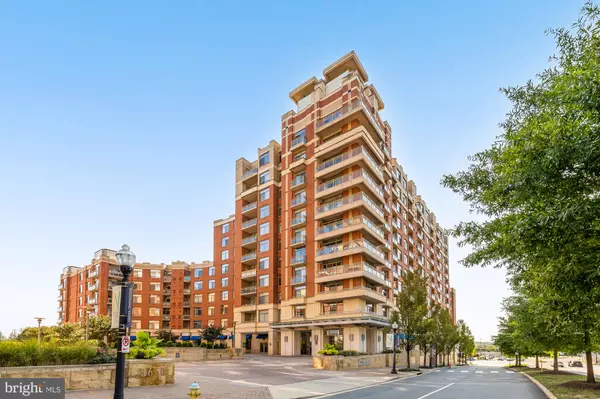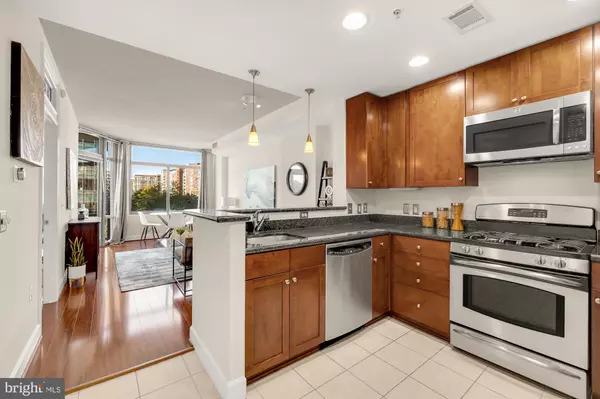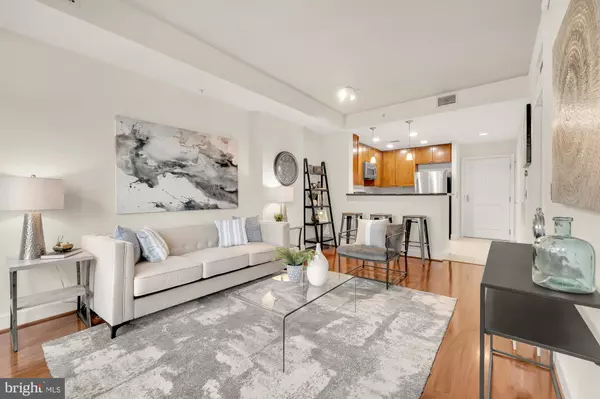$405,000
$399,950
1.3%For more information regarding the value of a property, please contact us for a free consultation.
1 Bed
1 Bath
669 SqFt
SOLD DATE : 12/03/2024
Key Details
Sold Price $405,000
Property Type Condo
Sub Type Condo/Co-op
Listing Status Sold
Purchase Type For Sale
Square Footage 669 sqft
Price per Sqft $605
Subdivision Eclipse On Center Park
MLS Listing ID VAAR2047700
Sold Date 12/03/24
Style Contemporary
Bedrooms 1
Full Baths 1
Condo Fees $449/mo
HOA Y/N N
Abv Grd Liv Area 669
Originating Board BRIGHT
Year Built 2006
Annual Tax Amount $3,804
Tax Year 2024
Property Description
This wonderful one-bedroom has a terrific National Landing location, super Center Park views and a perfect floor plan! The gorgeous open kitchen is complete with granite counters, stainless steel appliances, under-cabinet lighting and a breakfast bar. The expansive living-dining area has abundant natural light from big windows and a glass door to the private balcony with a glass paneled railing. Photos show options for dining or home office at the window! The spacious bedroom suite includes a walk-in closet with custom shelving, an open linen closet, in-unit washer-dryer, floor-to-ceiling windows and an elegant extra-large bathroom. This beautiful building offers top-tier amenities including a large outdoor pool, and fitness center. The stylish community room areas include a movie screening room, pool table. kitchen & dining, lounge and a sprawling rooftop terrace with panoramic views of Crystal City, the Potomac River and the U.S. Capitol building in the distance. Plane enthusiasts will love the views of National Airport. The welcoming lobby has a friendly 24/7 front desk. The garage parking space for 415W is ideally located directly down the ramp from the entrance and three spaces up from an elevator. Back up the ramp is the extra storage unit and secure bike racks. Your grocery store is in the house with Harris Teeter on the lower level of 3600. Adjacent to the grounds find Short Bridge Park along the waters of Four Mile Run and biking/walking trails headed in all directions. Metrorail is about 1 mile away; the MetroWay connector bus stop for the Crystal City and Potomac Yards stations is across the street. It's a short ride or drive to the endless shopping, dining and entertainment options of Pentagon City, Old Town and DC. The Eclipse's location at the crossroads of Northern Virginia and this special condo offer all the best of urban living!
Location
State VA
County Arlington
Zoning C-O-1.5
Rooms
Main Level Bedrooms 1
Interior
Interior Features Bathroom - Tub Shower, Built-Ins, Ceiling Fan(s), Combination Dining/Living, Floor Plan - Open, Intercom, Recessed Lighting, Window Treatments
Hot Water Natural Gas
Heating Forced Air
Cooling Central A/C
Flooring Ceramic Tile, Laminate Plank
Equipment Built-In Microwave, Dishwasher, Disposal, Refrigerator, Icemaker, Oven/Range - Gas
Fireplace N
Window Features Double Pane,Energy Efficient,Screens
Appliance Built-In Microwave, Dishwasher, Disposal, Refrigerator, Icemaker, Oven/Range - Gas
Heat Source Electric
Laundry Dryer In Unit, Washer In Unit
Exterior
Parking Features Garage Door Opener, Underground
Garage Spaces 1.0
Amenities Available Common Grounds, Concierge, Elevator, Fitness Center, Party Room, Pool - Outdoor, Reserved/Assigned Parking, Tot Lots/Playground, Storage Bin
Water Access N
View City, Trees/Woods
Accessibility Elevator
Total Parking Spaces 1
Garage Y
Building
Story 1
Unit Features Hi-Rise 9+ Floors
Sewer Public Sewer
Water Public
Architectural Style Contemporary
Level or Stories 1
Additional Building Above Grade, Below Grade
New Construction N
Schools
School District Arlington County Public Schools
Others
Pets Allowed Y
HOA Fee Include Ext Bldg Maint,Lawn Maintenance,Management,Pool(s),Recreation Facility,Sewer,Snow Removal,Trash,Reserve Funds
Senior Community No
Tax ID 34-027-163
Ownership Condominium
Special Listing Condition Standard
Pets Allowed Cats OK, Dogs OK
Read Less Info
Want to know what your home might be worth? Contact us for a FREE valuation!

Our team is ready to help you sell your home for the highest possible price ASAP

Bought with Alleyah M. Miner • Samson Properties
GET MORE INFORMATION
Lic# 0225264890






