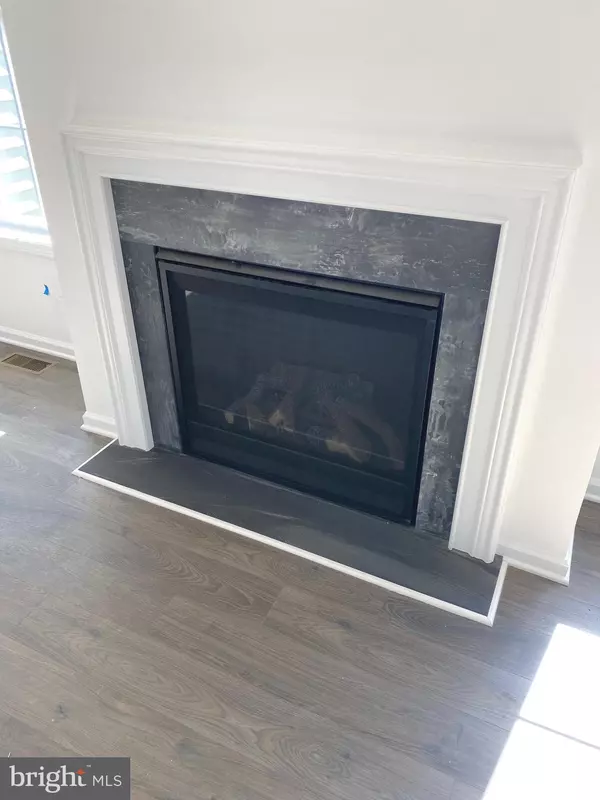$540,460
$540,460
For more information regarding the value of a property, please contact us for a free consultation.
4 Beds
3 Baths
2,468 SqFt
SOLD DATE : 12/03/2024
Key Details
Sold Price $540,460
Property Type Single Family Home
Sub Type Detached
Listing Status Sold
Purchase Type For Sale
Square Footage 2,468 sqft
Price per Sqft $218
Subdivision Chapel Bridge At Hamilton
MLS Listing ID NJME2051970
Sold Date 12/03/24
Style Colonial
Bedrooms 4
Full Baths 2
Half Baths 1
HOA Fees $35/ann
HOA Y/N Y
Abv Grd Liv Area 2,000
Originating Board BRIGHT
Year Built 2024
Annual Tax Amount $594
Tax Year 2024
Lot Size 5,001 Sqft
Acres 0.11
Lot Dimensions 50.00 x 100.00
Property Description
Now Sold Out! "Chapel Bridge at Hamilton" is a community of 44 single family home sites in Hamilton Township, Mercer County, NJ. The new construction site is conveniently located close to Route 1, I-95, I-295, abundant shopping, Trenton Mercer airport, and only 3 miles to the Hamilton Train Station! Home plans will include the following features: This Stamford Traditional model will feature dramatic 2-Story Entry, Traditional Floor Plan, Foyer, 4 Bedrooms, 2.5 Bathrooms, 9' First Floor Ceilings, Chef Inspired Kitchens, Primary Bedrooms with En Suite Bathroom, Second Floor Laundry Room, 2 Car Garages, and Full Basements. This model has a total of 2,438 square feet which includes a half finished basement. This home also has rough plumbing in unfinished basement portion for a future full bath.
Comes with a nice landscaping package too. The TJC Companies is a boutique-style home building and remodeling group headquartered in Raritan, NJ. The development is just off of Ward Avenue just 1/2 mile from the Hamilton Twp Municipal Building.
Location
State NJ
County Mercer
Area Hamilton Twp (21103)
Zoning RESIDENTIAL
Direction Northwest
Rooms
Other Rooms Living Room, Kitchen, Family Room, Breakfast Room, Laundry, Recreation Room
Basement Daylight, Partial, Drainage System, Heated, Partially Finished, Poured Concrete
Interior
Interior Features Carpet, Combination Kitchen/Dining, Floor Plan - Traditional, Kitchen - Island, Recessed Lighting, Walk-in Closet(s)
Hot Water Instant Hot Water
Heating Programmable Thermostat, Forced Air
Cooling Central A/C
Flooring Carpet, Laminate Plank, Tile/Brick
Fireplaces Number 1
Fireplaces Type Gas/Propane
Equipment Dishwasher, Exhaust Fan, Oven/Range - Gas, Stainless Steel Appliances
Furnishings No
Fireplace Y
Appliance Dishwasher, Exhaust Fan, Oven/Range - Gas, Stainless Steel Appliances
Heat Source Natural Gas
Laundry Upper Floor, Hookup
Exterior
Parking Features Garage - Front Entry
Garage Spaces 4.0
Utilities Available Cable TV Available, Natural Gas Available, Under Ground
Water Access N
Roof Type Fiberglass
Accessibility None
Attached Garage 2
Total Parking Spaces 4
Garage Y
Building
Story 2
Foundation Passive Radon Mitigation, Concrete Perimeter
Sewer Public Sewer
Water Public
Architectural Style Colonial
Level or Stories 2
Additional Building Above Grade, Below Grade
Structure Type 9'+ Ceilings,Dry Wall,Vaulted Ceilings
New Construction Y
Schools
School District Hamilton Township
Others
Pets Allowed Y
HOA Fee Include Common Area Maintenance
Senior Community No
Tax ID 03-01890-00017 18
Ownership Fee Simple
SqFt Source Assessor
Acceptable Financing Cash, Conventional
Horse Property N
Listing Terms Cash, Conventional
Financing Cash,Conventional
Special Listing Condition Standard
Pets Allowed No Pet Restrictions
Read Less Info
Want to know what your home might be worth? Contact us for a FREE valuation!

Our team is ready to help you sell your home for the highest possible price ASAP

Bought with Craig R Roloff • RE/MAX Of Cherry Hill
GET MORE INFORMATION
Lic# 0225264890






