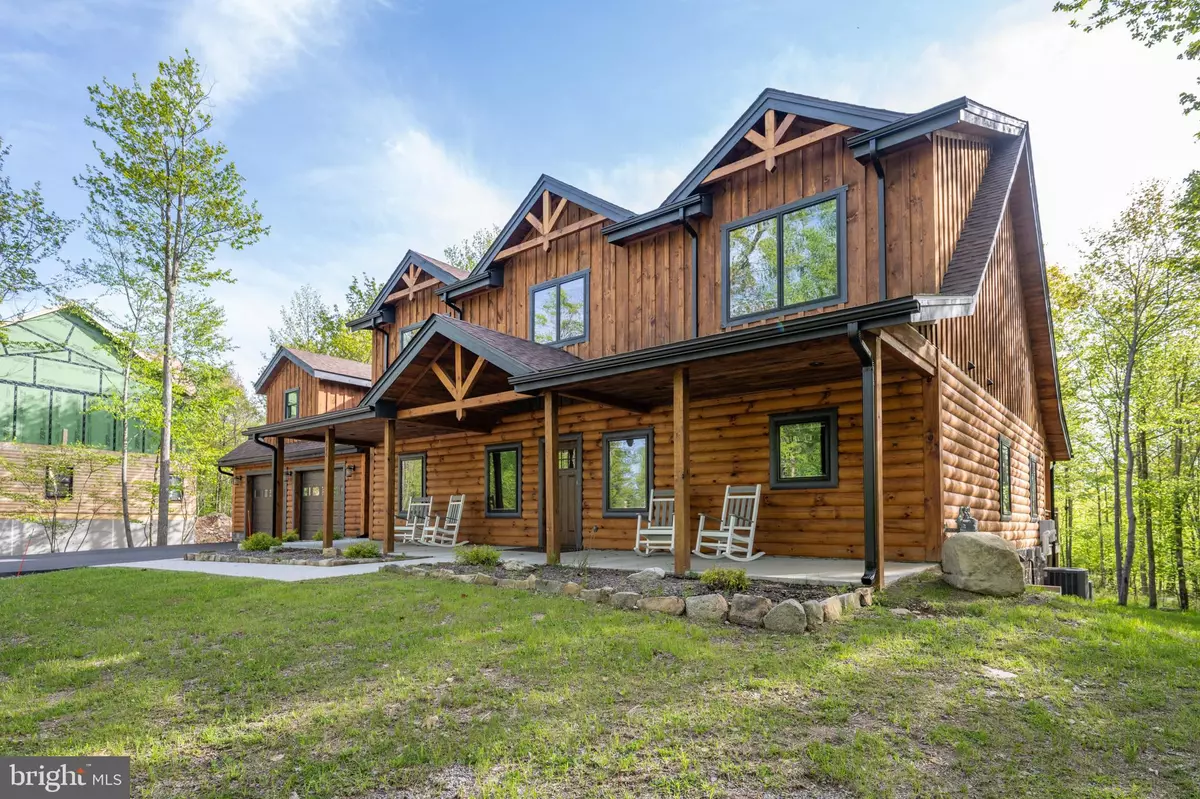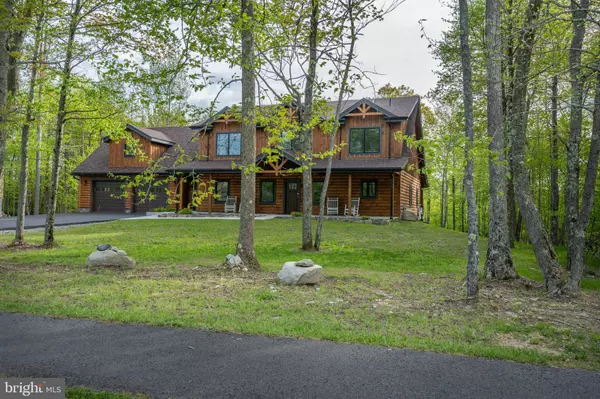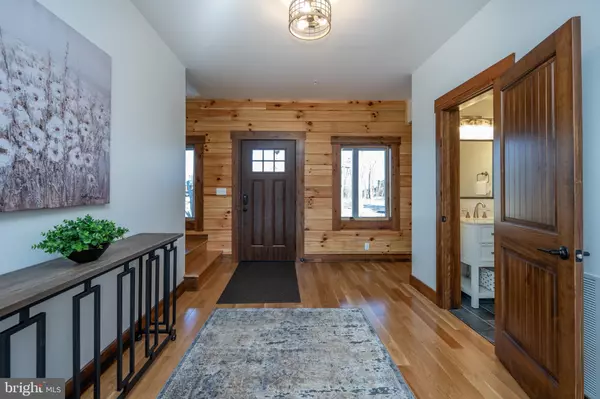$1,325,000
$1,399,000
5.3%For more information regarding the value of a property, please contact us for a free consultation.
5 Beds
6 Baths
4,777 SqFt
SOLD DATE : 11/25/2024
Key Details
Sold Price $1,325,000
Property Type Single Family Home
Sub Type Detached
Listing Status Sold
Purchase Type For Sale
Square Footage 4,777 sqft
Price per Sqft $277
Subdivision Highline
MLS Listing ID MDGA2006238
Sold Date 11/25/24
Style Log Home
Bedrooms 5
Full Baths 5
Half Baths 1
HOA Fees $36/ann
HOA Y/N Y
Abv Grd Liv Area 3,185
Originating Board BRIGHT
Year Built 2023
Annual Tax Amount $9,626
Tax Year 2024
Lot Size 0.570 Acres
Acres 0.57
Property Description
Extravagant Log Lodge located on The Lodestone Golf Course - Completed in Fall of 2023, This luxurious 5Bedroom 5.5Bath situated on over half an acre of wooded land, and directly adjoining Hole 6 Tee Boxes of the prestigious Lodestone Golf Course, just minutes to local establishments, Wisp Resort & Deep Creek Lake! Encapsulated in rustic, oversized 8" logs, this home features vaulted ceilings, hardwood oak floors, detached two car garage with bonus room above, gourmet chefs kitchen with hidden pantry, granite tops and elegant finishes throughout. Main level Primary Suite walks out to the back deck overlooking the golf course, with fully tiled bathroom, standing tub and spa shower. Two more suites on the second story, split by a spacious loft overlooking the the great room with additional office. Lower level living area offers a sprawling recreation room equipped with a full service wet bar and 2nd gas fireplace. 4th ensuite, built in bunk room and 5th bath complete the finished basement. 2 Zone HVAC system and heated floors on the lower level are sure to keep you comfortable all year round. Sold fully furnished and sparing no expense, this log home is sure to impress anyone looking for a rustic mountain getaway, that satisfies every modern comfort. Seller offering incentives for better buyer financing terms. Ask for details... Call today for your private showing!
Location
State MD
County Garrett
Zoning R
Rooms
Other Rooms Living Room, Dining Room, Primary Bedroom, Bedroom 2, Kitchen, Den, Foyer, Laundry, Loft, Mud Room, Office, Recreation Room, Utility Room, Bathroom 2, Bonus Room, Primary Bathroom, Half Bath
Basement Connecting Stairway, Fully Finished, Poured Concrete
Main Level Bedrooms 1
Interior
Interior Features Ceiling Fan(s), Combination Dining/Living, Combination Kitchen/Dining, Combination Kitchen/Living, Floor Plan - Open, Kitchen - Island, Recessed Lighting, Wet/Dry Bar, Wood Floors, Window Treatments
Hot Water Propane
Heating Forced Air
Cooling Central A/C, Ceiling Fan(s)
Fireplaces Number 2
Fireplaces Type Gas/Propane
Equipment Built-In Microwave, Dryer, Washer, Dishwasher, Disposal, Refrigerator, Icemaker, Stove
Furnishings Yes
Fireplace Y
Window Features Screens
Appliance Built-In Microwave, Dryer, Washer, Dishwasher, Disposal, Refrigerator, Icemaker, Stove
Heat Source Propane - Metered
Laundry Main Floor
Exterior
Parking Features Garage Door Opener, Garage - Front Entry, Oversized
Garage Spaces 2.0
Water Access N
View Golf Course, Mountain
Accessibility None
Attached Garage 2
Total Parking Spaces 2
Garage Y
Building
Story 3
Foundation Concrete Perimeter
Sewer Public Sewer
Water Public
Architectural Style Log Home
Level or Stories 3
Additional Building Above Grade, Below Grade
New Construction Y
Schools
Elementary Schools Call School Board
Middle Schools Northern
High Schools Northern Garrett High
School District Garrett County Public Schools
Others
Senior Community No
Tax ID 1218079879
Ownership Fee Simple
SqFt Source Assessor
Special Listing Condition Standard
Read Less Info
Want to know what your home might be worth? Contact us for a FREE valuation!

Our team is ready to help you sell your home for the highest possible price ASAP

Bought with Michael Fenton • Railey Realty, Inc.
GET MORE INFORMATION
Lic# 0225264890






