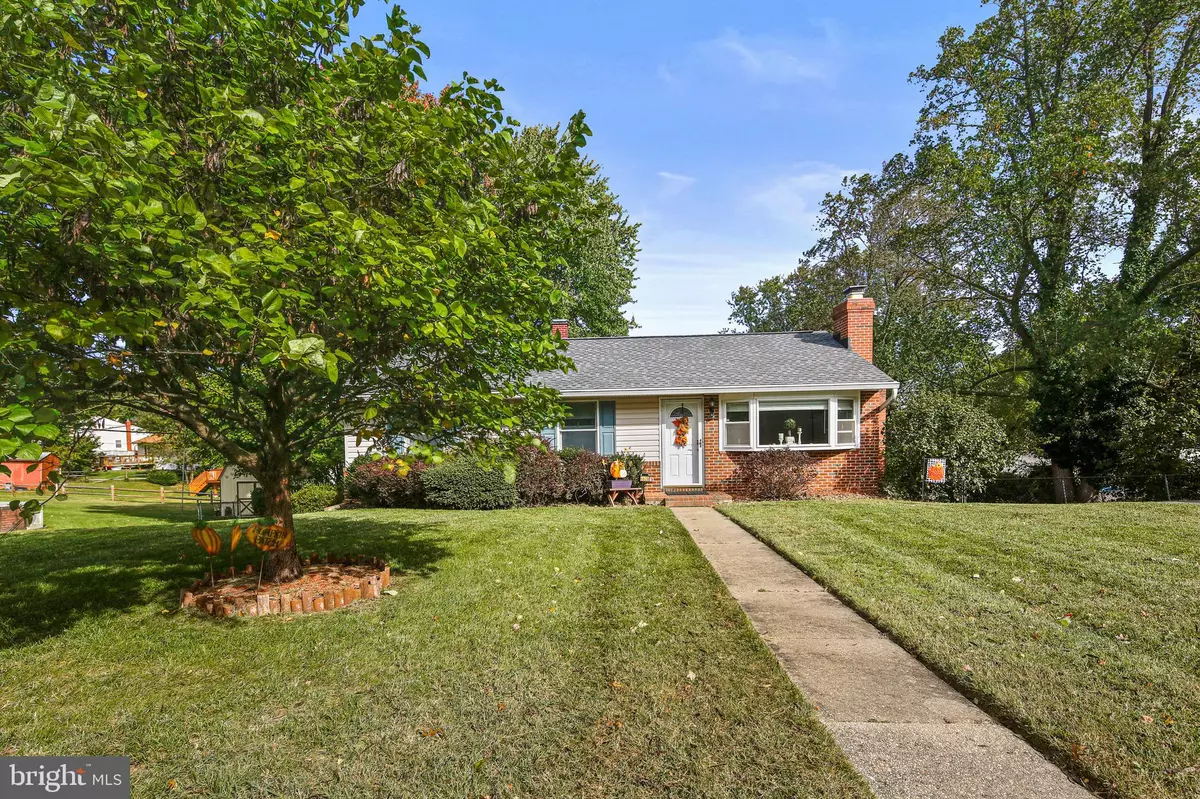$502,500
$495,000
1.5%For more information regarding the value of a property, please contact us for a free consultation.
3 Beds
2 Baths
1,606 SqFt
SOLD DATE : 11/22/2024
Key Details
Sold Price $502,500
Property Type Single Family Home
Sub Type Detached
Listing Status Sold
Purchase Type For Sale
Square Footage 1,606 sqft
Price per Sqft $312
Subdivision Hunt Club Estates
MLS Listing ID MDHW2045874
Sold Date 11/22/24
Style Ranch/Rambler
Bedrooms 3
Full Baths 2
HOA Y/N N
Abv Grd Liv Area 1,000
Originating Board BRIGHT
Year Built 1958
Annual Tax Amount $4,879
Tax Year 2024
Lot Size 0.353 Acres
Acres 0.35
Property Description
Welcome to 6628 Pheasant Drive! This delightful Hunt Club brick-and-frame rancher has been tastefully updated, beginning with a fully remodeled kitchen that showcases stainless steel appliances, granite countertops, updated cabinetry, modern fixtures, and fresh flooring. Sliding doors from the dining room lead to a generous deck, ideal for outdoor gatherings and relaxation. The cozy living room offers the warmth of a fireplace for chilly days, while the attic fan quickly cools the home on those warmer days. The main level includes three spacious bedrooms with a convenient full bath, including a jetted soaking tub. The finished walkout basement provides plenty of versatility with a wet bar, bonus room, a second living room, a full bathroom, a workshop, a laundry area, and ample storage. A wood stove in the basement efficiently heats the home, helping to reduce winter heating costs. Outside, the fully fenced in backyard has an above-ground pool that provides the perfect retreat from the summer heat. Since 2020, over $16K in upgrades have been made to the home, making it move-in ready and waiting for you to make it your own! Close to great local amenities including the Elkridge Branch of the Howard County Library and Troy Park.
Location
State MD
County Howard
Zoning R12
Rooms
Basement Daylight, Partial, Heated, Improved, Partially Finished, Rear Entrance, Walkout Level
Main Level Bedrooms 3
Interior
Interior Features Attic/House Fan, Bar, Attic, Carpet, Combination Dining/Living, Entry Level Bedroom, Floor Plan - Traditional, Bathroom - Tub Shower, Wood Floors
Hot Water Natural Gas
Cooling Central A/C
Flooring Carpet
Fireplaces Number 1
Fireplaces Type Brick, Fireplace - Glass Doors, Flue for Stove, Free Standing, Wood
Equipment Dishwasher, Dryer, Microwave, Refrigerator, Stainless Steel Appliances, Stove, Washer
Fireplace Y
Appliance Dishwasher, Dryer, Microwave, Refrigerator, Stainless Steel Appliances, Stove, Washer
Heat Source Wood, Natural Gas
Laundry Basement
Exterior
Exterior Feature Deck(s)
Fence Chain Link, Partially
Water Access N
Roof Type Architectural Shingle,Asphalt
Accessibility None
Porch Deck(s)
Garage N
Building
Lot Description Rear Yard, Front Yard, SideYard(s)
Story 2
Foundation Block
Sewer Public Sewer
Water Public
Architectural Style Ranch/Rambler
Level or Stories 2
Additional Building Above Grade, Below Grade
New Construction N
Schools
School District Howard County Public School System
Others
Senior Community No
Tax ID 1401161423
Ownership Fee Simple
SqFt Source Assessor
Special Listing Condition Standard
Read Less Info
Want to know what your home might be worth? Contact us for a FREE valuation!

Our team is ready to help you sell your home for the highest possible price ASAP

Bought with Dustin R Borzet • RLAH @properties
GET MORE INFORMATION

Lic# 0225264890






