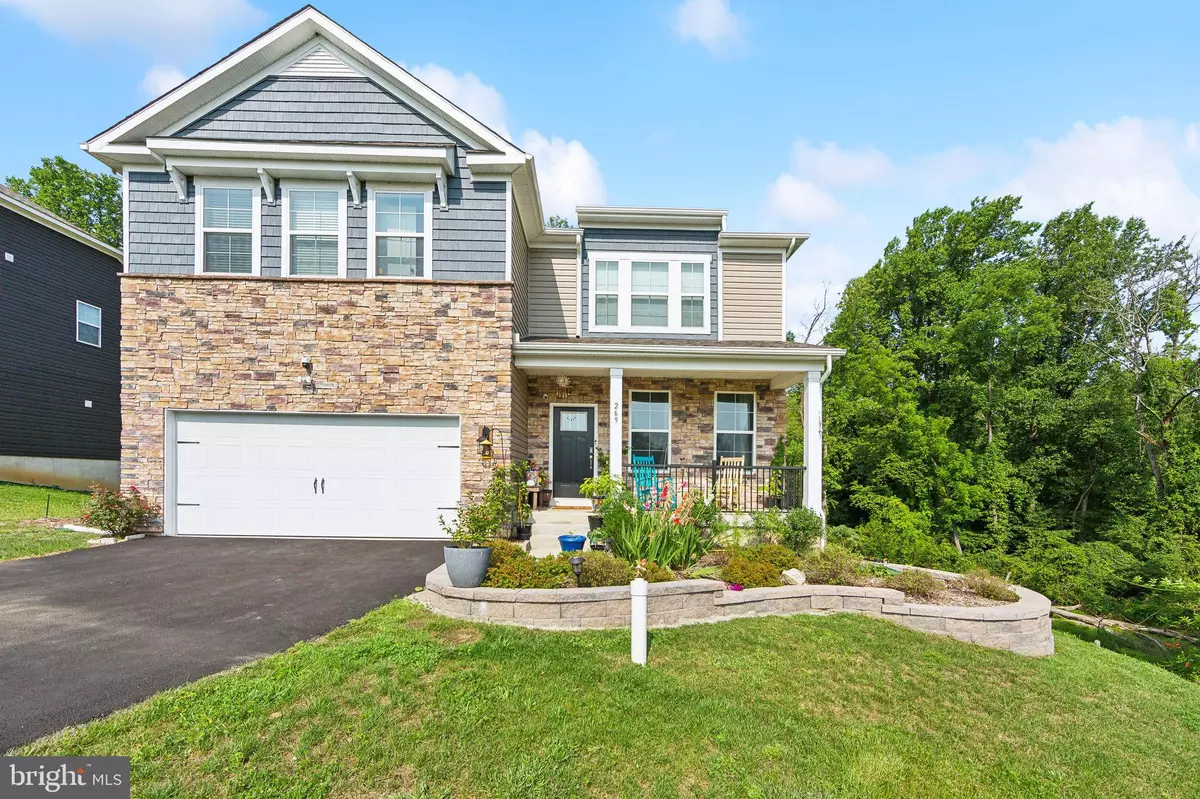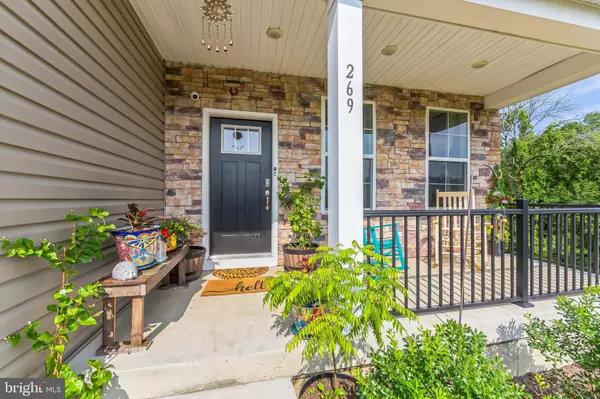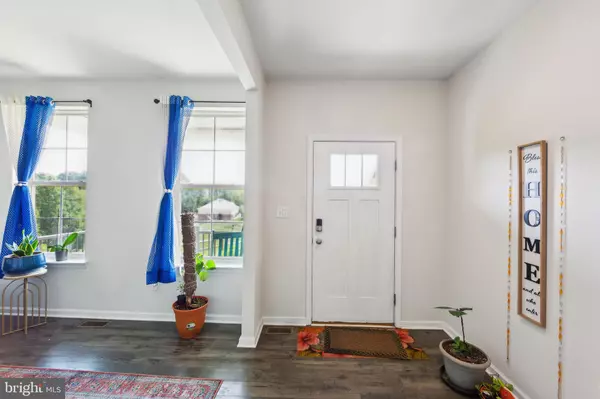$755,000
$789,900
4.4%For more information regarding the value of a property, please contact us for a free consultation.
5 Beds
3 Baths
2,682 SqFt
SOLD DATE : 11/21/2024
Key Details
Sold Price $755,000
Property Type Single Family Home
Sub Type Detached
Listing Status Sold
Purchase Type For Sale
Square Footage 2,682 sqft
Price per Sqft $281
Subdivision Dowlin Forge Station
MLS Listing ID PACT2071462
Sold Date 11/21/24
Style Colonial,Contemporary
Bedrooms 5
Full Baths 3
HOA Fees $105/mo
HOA Y/N Y
Abv Grd Liv Area 2,682
Originating Board BRIGHT
Year Built 2022
Annual Tax Amount $9,359
Tax Year 2024
Lot Size 0.314 Acres
Acres 0.31
Property Description
Welcome to 269 Arters Way, a beautiful property nestled in the community of Dowlin Ford Station. This delightful home is situated on a peaceful cul-de-sac and offers the perfect blend of comfort and convenience. As you approach the property, you'll be greeted by the charming east-facing facade, ensuring your mornings are filled with natural light. The property backs up to a serene wooded area, providing privacy and a picturesque view. On the side of the home, a lovely organic garden awaits, complete with apple, cherry, and peach trees, perfect for those who love to garden or enjoy fresh fruits right from their yard. Additionally, there's an organic vegetable garden for the ultimate farm-to-table experience. Step inside to discover an open layout on the main floor, designed for modern living and effortless entertaining. The spacious living areas flow seamlessly, making it easy to host gatherings or simply enjoy day-to-day life. A rare find, this home also features a bedroom on the main floor. Families will appreciate the proximity to the renowned STEM Institute, located just around the corner, making school runs a breeze. Don't miss the opportunity to make 269 Arters Way your new home. Schedule a showing today and experience all the charm and convenience this property has to offer!
Location
State PA
County Chester
Area East Brandywine Twp (10330)
Zoning RES
Rooms
Basement Unfinished
Main Level Bedrooms 1
Interior
Hot Water Natural Gas
Heating Forced Air
Cooling Central A/C
Fireplace N
Heat Source Natural Gas
Exterior
Parking Features Additional Storage Area, Garage - Front Entry, Garage Door Opener, Inside Access
Garage Spaces 2.0
Water Access N
Accessibility None
Attached Garage 2
Total Parking Spaces 2
Garage Y
Building
Story 2
Foundation Concrete Perimeter
Sewer Public Sewer
Water Public
Architectural Style Colonial, Contemporary
Level or Stories 2
Additional Building Above Grade, Below Grade
New Construction N
Schools
School District Downingtown Area
Others
Senior Community No
Tax ID 30-03 -0221
Ownership Fee Simple
SqFt Source Assessor
Special Listing Condition Standard
Read Less Info
Want to know what your home might be worth? Contact us for a FREE valuation!

Our team is ready to help you sell your home for the highest possible price ASAP

Bought with Vasantha Palakurti • Keller Williams Real Estate -Exton
GET MORE INFORMATION
Lic# 0225264890






