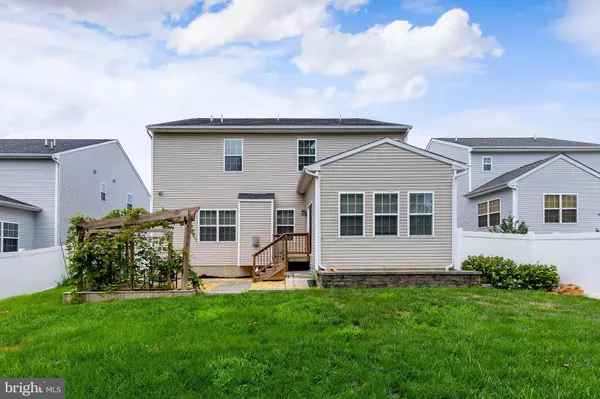$569,000
$569,900
0.2%For more information regarding the value of a property, please contact us for a free consultation.
6 Beds
3 Baths
3,249 SqFt
SOLD DATE : 10/21/2024
Key Details
Sold Price $569,000
Property Type Single Family Home
Sub Type Detached
Listing Status Sold
Purchase Type For Sale
Square Footage 3,249 sqft
Price per Sqft $175
Subdivision Auburn Chase
MLS Listing ID NJGL2045414
Sold Date 10/21/24
Style Traditional
Bedrooms 6
Full Baths 2
Half Baths 1
HOA Fees $55/mo
HOA Y/N Y
Abv Grd Liv Area 3,249
Originating Board BRIGHT
Year Built 2015
Annual Tax Amount $13,067
Tax Year 2023
Lot Size 7,492 Sqft
Acres 0.17
Lot Dimensions 0.00 x 0.00
Property Description
Welcome to your new home in the prestigious Weatherby community in Swedesboro, NJ. This charming property is situated on a premium lot in a tranquil cul-de-sac, offering both privacy and a sense of community. The exterior features a stone front facade that adds to the home's curb appeal. The property also includes a spacious 2-car garage with dual driveways, providing ample parking for family and guests. Additional exterior amenities include a convenient storage shed, a serene pergola sitting area perfect for relaxation, and a delightful personal grape vineyard for those who enjoy a touch of nature.
As you step inside, you're greeted by a versatile office located just off the front door, ideal for remote work or a quiet study space. The main floor boasts a formal dining room that flows into a spacious kitchen, equipped with a double door pantry, a large granite countertop perfect for cooking and baking, and an eat-in area. Adjacent to the kitchen is a cozy living area with a fireplace, perfect for family gatherings and entertaining guests. The mudroom offers ample storage with a large closet, and a convenient powder room is located nearby for guests.
Upstairs, the home offers five generously-sized bedrooms, providing plenty of space for a growing family. The master suite is a true retreat, featuring his and her closets and a luxurious bathroom with double sinks. The full laundry room on this level makes household chores a breeze. A hall bath with a tub and shower combination serves the additional bedrooms, ensuring comfort and convenience for all family members.
The unfinished basement provides endless possibilities for customization, whether you envision a home gym, a playroom, or additional living space. It also includes an additional bedroom with a closet, offering flexibility for guests or a home office.
This home perfectly balances comfort and elegance, making it ideal for both entertaining and everyday living. Its thoughtful design and premium features make it a standout property in the Weatherby community. Don't miss out on the opportunity to make this beautiful house your new home. Contact us today to schedule a viewing!
Location
State NJ
County Gloucester
Area Woolwich Twp (20824)
Zoning RESIDENTIAL
Rooms
Basement Unfinished
Main Level Bedrooms 6
Interior
Hot Water Natural Gas
Heating Central
Cooling Central A/C
Fireplace N
Heat Source Natural Gas
Exterior
Parking Features Garage Door Opener, Inside Access, Garage - Front Entry
Garage Spaces 4.0
Water Access N
Accessibility Doors - Lever Handle(s)
Attached Garage 2
Total Parking Spaces 4
Garage Y
Building
Story 2
Foundation Concrete Perimeter
Sewer Public Sewer
Water Public
Architectural Style Traditional
Level or Stories 2
Additional Building Above Grade, Below Grade
New Construction N
Schools
Middle Schools Kingsway Regional M.S.
High Schools Kingsway Regional H.S.
School District Kingsway Regional High
Others
HOA Fee Include Common Area Maintenance
Senior Community No
Tax ID 24-00028 12-00010
Ownership Fee Simple
SqFt Source Assessor
Acceptable Financing Conventional, Cash
Listing Terms Conventional, Cash
Financing Conventional,Cash
Special Listing Condition Standard
Read Less Info
Want to know what your home might be worth? Contact us for a FREE valuation!

Our team is ready to help you sell your home for the highest possible price ASAP

Bought with Victor Rodriguez • HomeSmart First Advantage Realty
GET MORE INFORMATION
Lic# 0225264890






