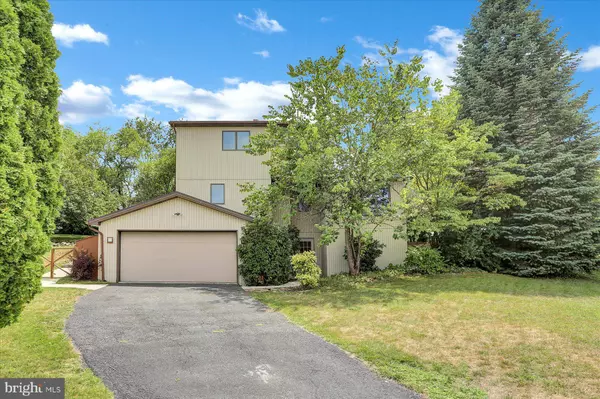$349,900
$349,900
For more information regarding the value of a property, please contact us for a free consultation.
3 Beds
2 Baths
2,424 SqFt
SOLD DATE : 09/05/2024
Key Details
Sold Price $349,900
Property Type Single Family Home
Sub Type Detached
Listing Status Sold
Purchase Type For Sale
Square Footage 2,424 sqft
Price per Sqft $144
Subdivision Goose Valley Lake
MLS Listing ID PADA2036236
Sold Date 09/05/24
Style Contemporary
Bedrooms 3
Full Baths 2
HOA Fees $11/ann
HOA Y/N Y
Abv Grd Liv Area 2,424
Originating Board BRIGHT
Year Built 1986
Annual Tax Amount $3,640
Tax Year 2022
Lot Size 0.310 Acres
Acres 0.31
Property Description
This captivating house offers a harmonious blend of indoor comfort and outdoor allure. Spanning approximately 2,400 square feet, the residence boasts three bedrooms and two bathrooms, providing ample living space.
The expansive exterior and serene surroundings create a tranquil oasis, inviting you to immerse yourself in the beauty of nature. The generous lot size, measuring approximately one-quarter acre, offers a spacious canvas for outdoor enjoyment. Mature trees dot the landscape, casting gentle shadows and adding to the property's peaceful ambiance.
The backyard presents a delightful respite, featuring an expansive area with an inviting outdoor seating arrangement. This private haven allows you to savor the beauty of the surroundings and engage in relaxing outdoor activities.
Indoors, the home's thoughtful design provides a seamless flow between the living spaces. Two fireplaces, strategically placed, offer a cozy and inviting atmosphere, perfect for chilly evenings or creating a warm ambiance. Additionally, the property features a refreshing hot tub, providing a soothing retreat for rejuvenation.
Situated in a cul-de-sac location, the home offers a heightened sense of privacy and tranquility, allowing you to enjoy a peaceful living experience. The well-maintained property presents an exceptional opportunity to make it your own and create lasting memories.
1 year AHS Warranty being offered to the new owners.
Location
State PA
County Dauphin
Area Lower Paxton Twp (14035)
Zoning RESIDENTIAL
Rooms
Other Rooms Living Room, Dining Room, Primary Bedroom, Bedroom 2, Bedroom 3, Kitchen, Family Room, Sun/Florida Room, Loft
Main Level Bedrooms 2
Interior
Interior Features Additional Stairway
Hot Water Electric
Heating Forced Air, Other
Cooling Central A/C
Flooring Carpet, Ceramic Tile, Hardwood
Fireplaces Number 2
Fireplaces Type Brick, Fireplace - Glass Doors, Mantel(s), Wood
Fireplace Y
Heat Source Oil, Coal, Wood
Exterior
Parking Features Garage - Front Entry
Garage Spaces 4.0
Water Access N
Accessibility None
Attached Garage 2
Total Parking Spaces 4
Garage Y
Building
Story 3
Foundation Block, Active Radon Mitigation
Sewer Public Sewer
Water Well
Architectural Style Contemporary
Level or Stories 3
Additional Building Above Grade, Below Grade
New Construction N
Schools
Middle Schools Linglestown
High Schools Central Dauphin
School District Central Dauphin
Others
HOA Fee Include Common Area Maintenance
Senior Community No
Tax ID 35-027-188-000-0000
Ownership Fee Simple
SqFt Source Assessor
Acceptable Financing Cash, Conventional, FHA, VA
Listing Terms Cash, Conventional, FHA, VA
Financing Cash,Conventional,FHA,VA
Special Listing Condition Standard
Read Less Info
Want to know what your home might be worth? Contact us for a FREE valuation!

Our team is ready to help you sell your home for the highest possible price ASAP

Bought with TRACI MOFFITT • Keller Williams of Central PA
GET MORE INFORMATION
Lic# 0225264890






