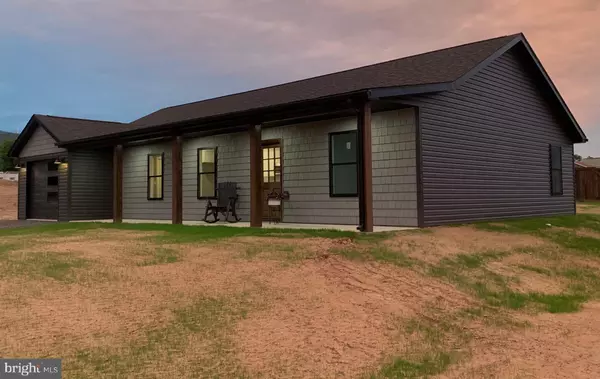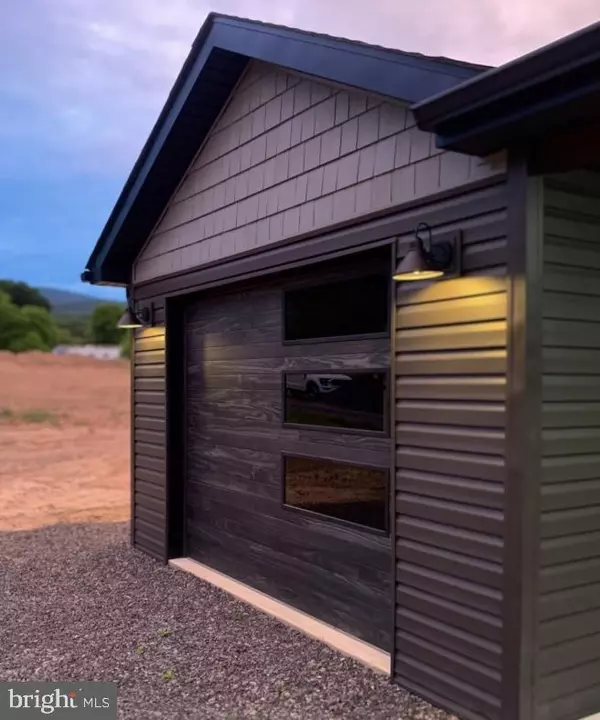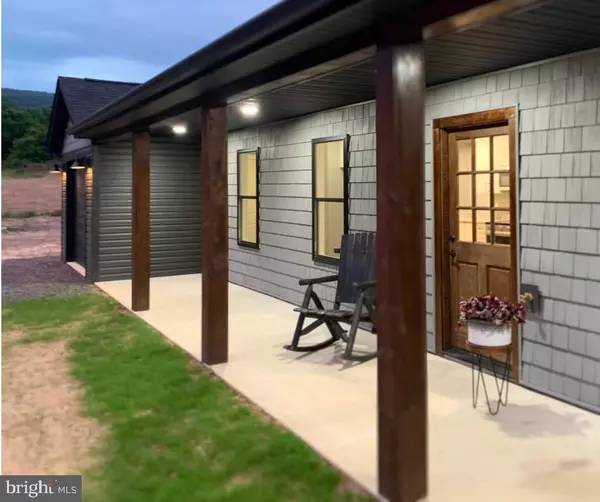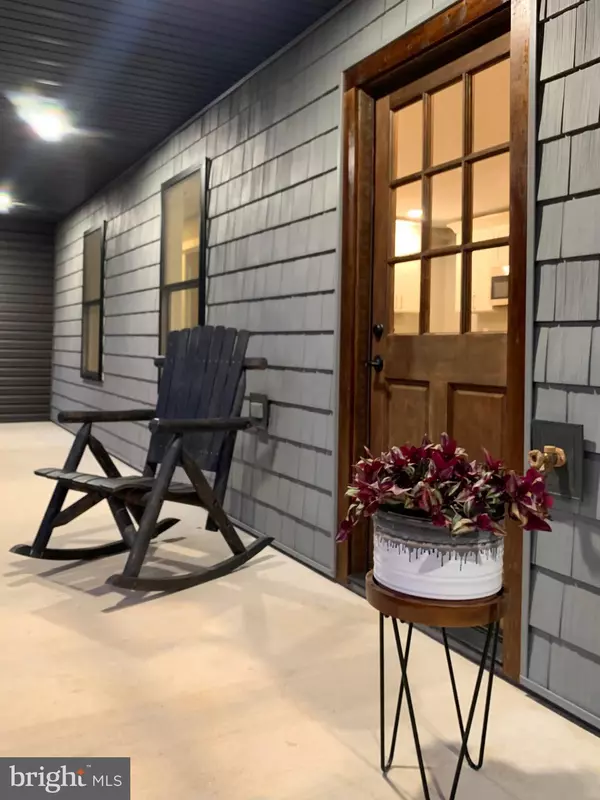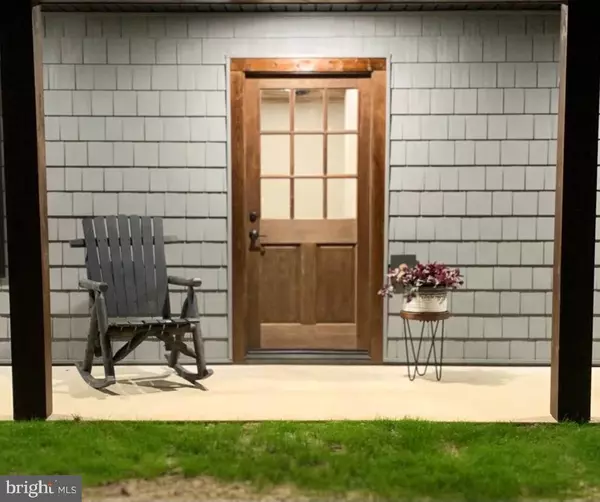$262,000
$249,900
4.8%For more information regarding the value of a property, please contact us for a free consultation.
3 Beds
2 Baths
1,400 SqFt
SOLD DATE : 08/02/2024
Key Details
Sold Price $262,000
Property Type Single Family Home
Sub Type Detached
Listing Status Sold
Purchase Type For Sale
Square Footage 1,400 sqft
Price per Sqft $187
Subdivision Kessel Estates
MLS Listing ID WVMI2002686
Sold Date 08/02/24
Style Contemporary,Ranch/Rambler
Bedrooms 3
Full Baths 2
HOA Y/N N
Abv Grd Liv Area 1,400
Originating Board BRIGHT
Year Built 2024
Annual Tax Amount $219
Tax Year 2022
Lot Size 9,583 Sqft
Acres 0.22
Property Description
New Construction Home outside of city limits! This Beautifully built & Contemporary designed Rancher is quite the show-stopper! From the Pine Ceiling contrast, granite countertops, new stainless steel appliances, energy star certified windows, large walk-in closet with master-bathroom combination, Recessed lighting, remote lighting, soft shut cabinetry, crown molding, and Central Air conditioning for those hot summer days moving forward; This 3 bedroom and 2 bathroom beauty is ready for you to call home!
Conveniently located near Keyser High School, shopping, restaurants, and US-220!
Join us for a multi-day OPEN HOUSE this Thursday June 20th 2024 from 6:15pm to 7:15pm and/or Saturday June 22nd, 2024 from 10am to 12:30pm!
Location
State WV
County Mineral
Zoning R
Rooms
Other Rooms Bedroom 2, Bedroom 3, Kitchen, Family Room, Bedroom 1, Laundry, Other, Bathroom 1, Bathroom 2
Main Level Bedrooms 3
Interior
Interior Features Recessed Lighting, Walk-in Closet(s)
Hot Water Electric
Heating Heat Pump - Electric BackUp
Cooling Central A/C
Equipment Built-In Microwave, Dishwasher, Stove
Fireplace N
Window Features ENERGY STAR Qualified,Energy Efficient
Appliance Built-In Microwave, Dishwasher, Stove
Heat Source Electric
Exterior
Parking Features Garage - Front Entry, Garage Door Opener, Inside Access
Garage Spaces 3.0
Water Access N
View Trees/Woods, Mountain, Street
Roof Type Shingle
Accessibility 2+ Access Exits, Level Entry - Main, No Stairs
Attached Garage 1
Total Parking Spaces 3
Garage Y
Building
Lot Description Level
Story 1
Foundation Slab
Sewer Public Sewer
Water Public
Architectural Style Contemporary, Ranch/Rambler
Level or Stories 1
Additional Building Above Grade, Below Grade
Structure Type 9'+ Ceilings,Wood Ceilings,Dry Wall
New Construction Y
Schools
School District Mineral County Schools
Others
Senior Community No
Tax ID 06 15H009900000000
Ownership Fee Simple
SqFt Source Estimated
Acceptable Financing FHA
Listing Terms FHA
Financing FHA
Special Listing Condition Standard
Read Less Info
Want to know what your home might be worth? Contact us for a FREE valuation!

Our team is ready to help you sell your home for the highest possible price ASAP

Bought with Eric Matthew Riggleman • Coldwell Banker Home Town Realty
GET MORE INFORMATION
Lic# 0225264890


