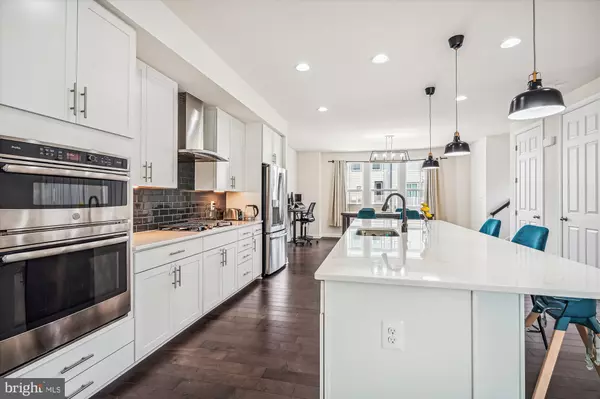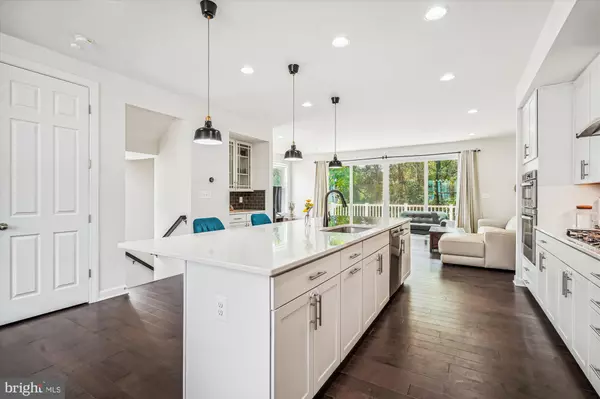$806,000
$765,000
5.4%For more information regarding the value of a property, please contact us for a free consultation.
3 Beds
4 Baths
2,479 SqFt
SOLD DATE : 06/26/2024
Key Details
Sold Price $806,000
Property Type Townhouse
Sub Type End of Row/Townhouse
Listing Status Sold
Purchase Type For Sale
Square Footage 2,479 sqft
Price per Sqft $325
Subdivision Rockland Village
MLS Listing ID VAFX2183356
Sold Date 06/26/24
Style Colonial,Transitional
Bedrooms 3
Full Baths 2
Half Baths 2
HOA Fees $133/mo
HOA Y/N Y
Abv Grd Liv Area 2,072
Originating Board BRIGHT
Year Built 2019
Annual Tax Amount $7,866
Tax Year 2023
Lot Size 2,874 Sqft
Acres 0.07
Property Description
BETTER THAN NEW! Come see this gorgeous townhome built in 2019 with beautiful upgrades! END UNIT with best lot for view and privacy. TWO CAR GARAGE with additional storage space. The main level is a wide open concept floor plan - the island is HUGE! Custom cabinetry with white quartz countertops. Stainless steel appliances including a built in microwave and wall oven, 5 burner gas cooktop and more! Space for a family room and formal dining. Walk out to a large trex deck - perfect for enjoying outdoor dining! Upstairs is a beautiful primary bedroom suite with an attached en suite bathroom, large walk in closet. Two additional bedrooms share a hall bathroom. The laundry room is quite large with new washer/dryer and it is UPSTAIRS for added convenience. The lower level features a walk out to the backyard, tons of natural sunlight and space for a home office, second family room space, a home gym - possibilities are endless! There is also a half bath on this level which can be converted to a full bathroom - there is a ROUGH IN for a full bath already there. Instant equity! This home has been meticulously maintained! Plenty of visitor parking!
Location
State VA
County Fairfax
Zoning 212
Rooms
Basement Daylight, Full, Fully Finished, Heated, Improved, Outside Entrance, Interior Access, Rear Entrance, Walkout Level, Windows, Connecting Stairway
Interior
Hot Water Electric
Heating Central
Cooling Central A/C
Flooring Hardwood
Fireplace N
Heat Source Natural Gas
Exterior
Parking Features Garage - Front Entry
Garage Spaces 4.0
Water Access N
Accessibility None
Attached Garage 2
Total Parking Spaces 4
Garage Y
Building
Story 3
Foundation Slab
Sewer Public Sewer
Water Public
Architectural Style Colonial, Transitional
Level or Stories 3
Additional Building Above Grade, Below Grade
New Construction N
Schools
Middle Schools Franklin
High Schools Chantilly
School District Fairfax County Public Schools
Others
Senior Community No
Tax ID 0344 26 0024A
Ownership Fee Simple
SqFt Source Assessor
Special Listing Condition Standard
Read Less Info
Want to know what your home might be worth? Contact us for a FREE valuation!

Our team is ready to help you sell your home for the highest possible price ASAP

Bought with Yooki Yeo • NBI Realty LLC
GET MORE INFORMATION
Lic# 0225264890






