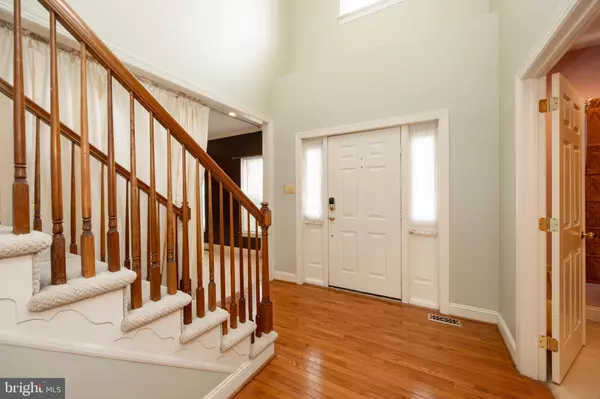$752,786
$719,000
4.7%For more information regarding the value of a property, please contact us for a free consultation.
4 Beds
3 Baths
3,291 SqFt
SOLD DATE : 05/31/2024
Key Details
Sold Price $752,786
Property Type Single Family Home
Sub Type Detached
Listing Status Sold
Purchase Type For Sale
Square Footage 3,291 sqft
Price per Sqft $228
Subdivision Ridings At Bell T
MLS Listing ID PACT2063594
Sold Date 05/31/24
Style Colonial
Bedrooms 4
Full Baths 2
Half Baths 1
HOA Y/N N
Abv Grd Liv Area 3,291
Originating Board BRIGHT
Year Built 2003
Annual Tax Amount $9,598
Tax Year 2023
Lot Size 9,600 Sqft
Acres 0.22
Lot Dimensions 0.00 x 0.00
Property Description
Welcome to your dream home in the sought-after Ridings at Bell Tavern community! This stunning 4 bedroom, 2.5 bath colonial boasts a brick front and sits on a premium lot, offering the perfect blend of elegance and comfort. As you step through the front door into the grand 2-story foyer, you're greeted with an inviting ambiance that sets the tone for the entire home. To the left, a versatile office space awaits, while the formal living room on the right exudes sophistication. Straight ahead, the spacious kitchen beckons with Corian countertops, a convenient island with a breakfast bar, and a cozy eat-in area. Entertain guests effortlessly in the adjacent formal dining room or relax in the family room by the beautiful fireplace. The main level also features a convenient powder room, laundry room, and access to the 2-car garage. Step outside through the sliders to discover your own backyard oasis, complete with an E.P. Henry custom rear patio – perfect for hosting gatherings or enjoying peaceful moments outdoors. Property backs to historical John Downing residence. Upstairs, retreat to the owner's suite boasting a sitting room, walk-in closets, and a luxurious owner's bath with a soaking tub. Three additional bedrooms and another full bath provide ample space for family and guests. The finished basement with recessed lighting offers even more flexibility for recreation or relaxation. The lack of recent sales at the Ridings at Bell Tavern speaks volumes about the community's desirability and the satisfaction of its residents. It's a testament to the charm, amenities, and convenience that this neighborhood offers. With its ideal location, top-notch schools, and abundance of recreational opportunities, it's no wonder that people are drawn to call it home. This enduring popularity only adds to the appeal of owning a property in such a coveted locale. This home enjoys a prime location within the community. Bell Tavern Park, just a short walk away, offers a plethora of recreational amenities, including playgrounds, basketball courts, tennis courts, and more. Conveniently located near Wegmans, Wawa, restaurants, and major routes such as the Pennsylvania Turnpike and Routes 30, 100, and 202, this home provides easy access to everything you need. Plus, with no HOA fees, you can enjoy the benefits of homeownership without any additional costs. Don't miss out on this rare opportunity to make the Ridings at Bell Tavern your new home – schedule your showing today and experience the perfect blend of luxury, convenience, and community living! Welcome home!
Location
State PA
County Chester
Area East Caln Twp (10340)
Zoning R3
Rooms
Other Rooms Living Room, Dining Room, Primary Bedroom, Bedroom 2, Bedroom 3, Kitchen, Family Room, Basement, Bedroom 1, Other, Primary Bathroom
Basement Fully Finished, Heated
Interior
Interior Features Kitchen - Island, Butlers Pantry, Skylight(s), Kitchen - Eat-In
Hot Water Natural Gas
Heating Forced Air
Cooling Central A/C
Flooring Wood, Fully Carpeted, Tile/Brick
Fireplaces Number 1
Equipment Built-In Range, Dishwasher
Fireplace Y
Appliance Built-In Range, Dishwasher
Heat Source Natural Gas
Laundry Main Floor
Exterior
Exterior Feature Patio(s)
Parking Features Garage Door Opener, Garage - Front Entry, Inside Access
Garage Spaces 6.0
Water Access N
Roof Type Shingle
Accessibility None
Porch Patio(s)
Attached Garage 2
Total Parking Spaces 6
Garage Y
Building
Lot Description Front Yard, Rear Yard
Story 2
Foundation Concrete Perimeter
Sewer Public Sewer
Water Public
Architectural Style Colonial
Level or Stories 2
Additional Building Above Grade, Below Grade
Structure Type Cathedral Ceilings
New Construction N
Schools
Elementary Schools East Ward
Middle Schools Lionville
High Schools Downingtown High School East Campus
School District Downingtown Area
Others
Pets Allowed Y
Senior Community No
Tax ID 40-02 -1131
Ownership Fee Simple
SqFt Source Assessor
Acceptable Financing Conventional
Horse Property N
Listing Terms Conventional
Financing Conventional
Special Listing Condition Standard
Pets Allowed No Pet Restrictions
Read Less Info
Want to know what your home might be worth? Contact us for a FREE valuation!

Our team is ready to help you sell your home for the highest possible price ASAP

Bought with Bill J McCormick • BHHS Fox & Roach-Exton
GET MORE INFORMATION
Lic# 0225264890






