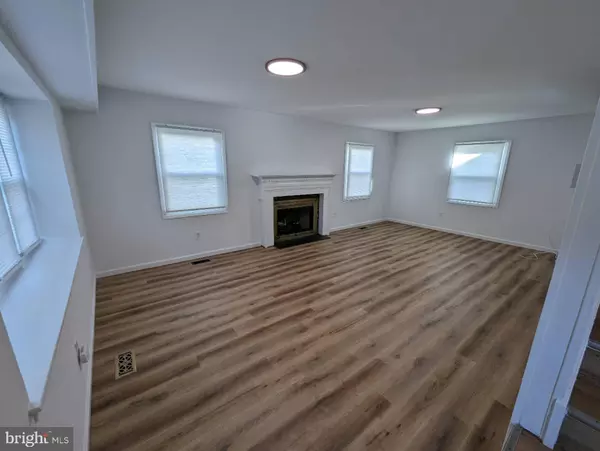$485,000
$485,000
For more information regarding the value of a property, please contact us for a free consultation.
4 Beds
3 Baths
2,400 SqFt
SOLD DATE : 02/13/2024
Key Details
Sold Price $485,000
Property Type Single Family Home
Sub Type Detached
Listing Status Sold
Purchase Type For Sale
Square Footage 2,400 sqft
Price per Sqft $202
Subdivision None Available
MLS Listing ID MDPG2094564
Sold Date 02/13/24
Style Colonial
Bedrooms 4
Full Baths 2
Half Baths 1
HOA Y/N N
Abv Grd Liv Area 2,400
Originating Board BRIGHT
Year Built 1966
Annual Tax Amount $5,330
Tax Year 2023
Lot Size 0.251 Acres
Acres 0.25
Property Description
BACK ON MARKET! Buyer's Default! Introducing your dream home! This spacious 4-bedroom, 2.5-bathroom gem is set to undergo a fantastic renovation in October 2023, ensuring that it meets all your modern living needs. With key updates such as a new HVAC system installed in 2018, and brand-new appliances and a heater added in 2019, this home offers the perfect blend of contemporary comforts and timeless charm.
Upon entering, you'll be greeted by a welcoming and versatile floor plan, perfect for families or those who love to entertain. In addition to the generously sized bedrooms, you'll find an additional large recreational room, as well as a delightful sunroom. The sunroom is a wonderful addition, offering a bright and airy space where you can enjoy the beauty of your outdoor surroundings while remaining comfortably indoors.
This property boasts a large yard, making it an ideal space for outdoor activities, gardening, or simply enjoying some fresh air and relaxation. Located just minutes away from the convenience of Route 50 and I-495, you'll have easy access to all the area has to offer, including numerous shopping centers for all your retail and dining needs.
Don't miss this incredible opportunity to make this beautifully updated home your own. Schedule a viewing today and envision the lifestyle that awaits you in this fantastic property. Your future begins here.
Location
State MD
County Prince Georges
Zoning RSF95
Interior
Hot Water Natural Gas
Heating Forced Air
Cooling Central A/C
Fireplace N
Heat Source Natural Gas
Laundry Has Laundry
Exterior
Water Access N
Accessibility Level Entry - Main
Garage N
Building
Story 2
Foundation Other
Sewer Public Sewer
Water Public
Architectural Style Colonial
Level or Stories 2
Additional Building Above Grade, Below Grade
New Construction N
Schools
Elementary Schools Whitehall
Middle Schools Samuel Ogle
High Schools Bowie
School District Prince George'S County Public Schools
Others
Pets Allowed Y
Senior Community No
Tax ID 17141612340
Ownership Fee Simple
SqFt Source Assessor
Acceptable Financing Cash, Conventional
Horse Property N
Listing Terms Cash, Conventional
Financing Cash,Conventional
Special Listing Condition Standard
Pets Allowed Case by Case Basis
Read Less Info
Want to know what your home might be worth? Contact us for a FREE valuation!

Our team is ready to help you sell your home for the highest possible price ASAP

Bought with Jessica C Santizo • Samson Properties
GET MORE INFORMATION

Lic# 0225264890






