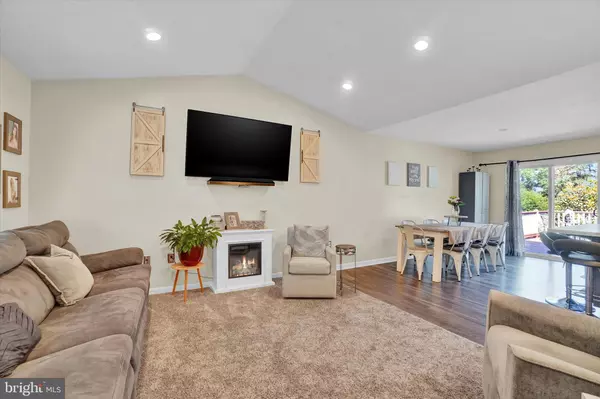$287,000
$274,900
4.4%For more information regarding the value of a property, please contact us for a free consultation.
4 Beds
3 Baths
1,670 SqFt
SOLD DATE : 07/14/2023
Key Details
Sold Price $287,000
Property Type Single Family Home
Sub Type Detached
Listing Status Sold
Purchase Type For Sale
Square Footage 1,670 sqft
Price per Sqft $171
Subdivision Fox Meadows
MLS Listing ID PAYK2042286
Sold Date 07/14/23
Style Split Foyer
Bedrooms 4
Full Baths 3
HOA Y/N N
Abv Grd Liv Area 1,220
Originating Board BRIGHT
Year Built 1994
Annual Tax Amount $4,328
Tax Year 2022
Lot Size 0.382 Acres
Acres 0.38
Property Description
Beautiful 4 Bedroom & 3 Full Bath Home which includes 2 master suites one on each level. Open floor plan w/vaulted ceilings & recessed lighting in the Living Room. The Kitchen offers lots of cabinet space, a huge island/bar, glass tile backsplash, upgraded stainless steel appliances & new plantation blinds. The sliding glass door in the dining area was replaced & it leads out to the 14x14 deck that overlooks the large, beautiful backyard. The yard offers privacy with lots of mature trees. Some of the trees include: White Chinese Dogwood, Magnolia, Pear, Hybrid Cherry & Paper Bark Maple. The yard also features a 12x20 2-Story outbuilding that has a cement floor, electric & pull-down steps that lead up to the 2nd floor. Lots of possibilities of what you could use this building for & the 2nd flr makes a great hangout for kids or just extra storage space. Next to the outbuilding there is a covered patio that has a new roof & a firepit area next to that! A great place to enjoy your summer evenings! At the back of the lot there is a small stream that runs through the woods. This is a great place for the kids to explore or to just spend time enjoying the peacefulness of nature that surrounds you. Now back to the house....The main floor offers 3 Bedrooms & 2 full baths with updated flooring on this level & ceiling fans in all 3 bedrooms. The lower level features a 4th Bedroom with it's own private full bath that has a large walk-in shower. The laundry room & the oversized 2-Car garage are also on this level. Other updates include: New Roof in 2017, Updated Gas Furnace & Central Air in 2016, Central Vac & Water Softner. Take a look at this beautiful home that has so much to offer before its gone!
Location
State PA
County York
Area Dover Twp (15224)
Zoning RESIDENTIAL
Rooms
Other Rooms Living Room, Bedroom 2, Bedroom 3, Bedroom 4, Kitchen, Foyer, Bedroom 1, Full Bath
Main Level Bedrooms 3
Interior
Interior Features Built-Ins, Carpet, Ceiling Fan(s), Central Vacuum, Combination Kitchen/Dining, Combination Kitchen/Living, Dining Area, Kitchen - Eat-In, Kitchen - Island, Primary Bath(s), Stall Shower, Tub Shower, Upgraded Countertops, Walk-in Closet(s), Window Treatments
Hot Water Electric
Heating Central
Cooling Central A/C
Flooring Carpet, Ceramic Tile, Concrete, Laminate Plank, Vinyl
Equipment Built-In Microwave, Central Vacuum, Dishwasher, Microwave, Oven/Range - Gas, Refrigerator, Stainless Steel Appliances, Washer, Dryer, Water Heater
Fireplace Y
Appliance Built-In Microwave, Central Vacuum, Dishwasher, Microwave, Oven/Range - Gas, Refrigerator, Stainless Steel Appliances, Washer, Dryer, Water Heater
Heat Source Natural Gas
Exterior
Exterior Feature Deck(s), Patio(s)
Parking Features Garage - Front Entry, Oversized
Garage Spaces 2.0
Water Access N
Roof Type Architectural Shingle
Accessibility None
Porch Deck(s), Patio(s)
Attached Garage 2
Total Parking Spaces 2
Garage Y
Building
Lot Description Cleared, Front Yard, Rear Yard, SideYard(s), Level, Stream/Creek
Story 2
Foundation Permanent
Sewer Public Sewer
Water Public
Architectural Style Split Foyer
Level or Stories 2
Additional Building Above Grade, Below Grade
New Construction N
Schools
Middle Schools Dover Area Intrmd
High Schools Dover Area
School District Dover Area
Others
Senior Community No
Tax ID 24-000-14-0106-00-00000
Ownership Fee Simple
SqFt Source Assessor
Acceptable Financing Cash, Conventional, FHA, VA, USDA
Listing Terms Cash, Conventional, FHA, VA, USDA
Financing Cash,Conventional,FHA,VA,USDA
Special Listing Condition Standard
Read Less Info
Want to know what your home might be worth? Contact us for a FREE valuation!

Our team is ready to help you sell your home for the highest possible price ASAP

Bought with Michael A Harget • Keller Williams Keystone Realty
GET MORE INFORMATION
Lic# 0225264890






