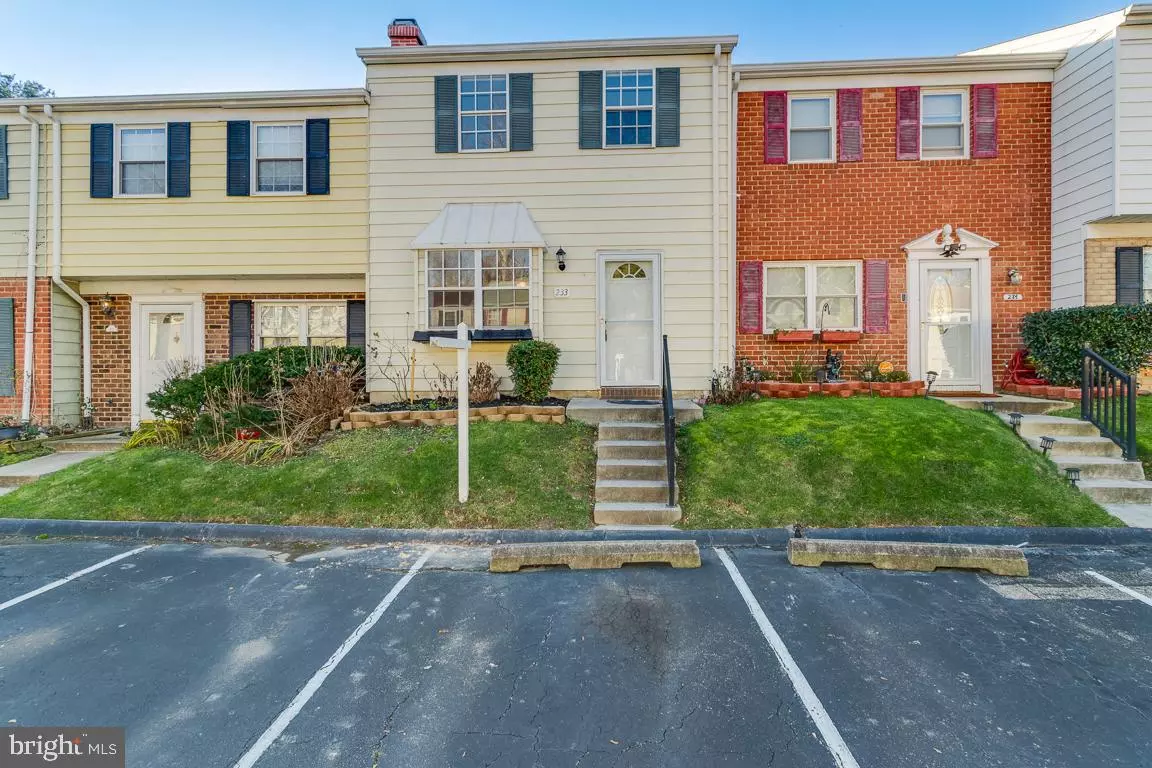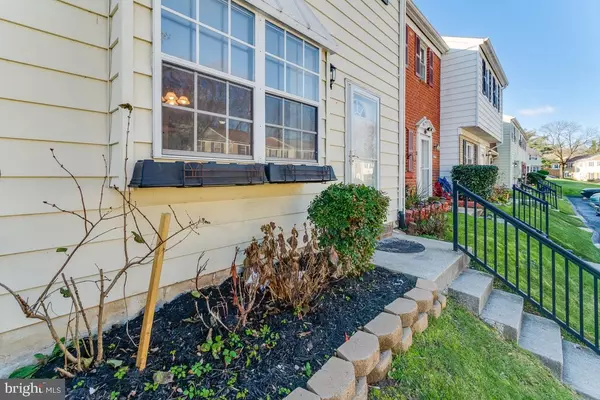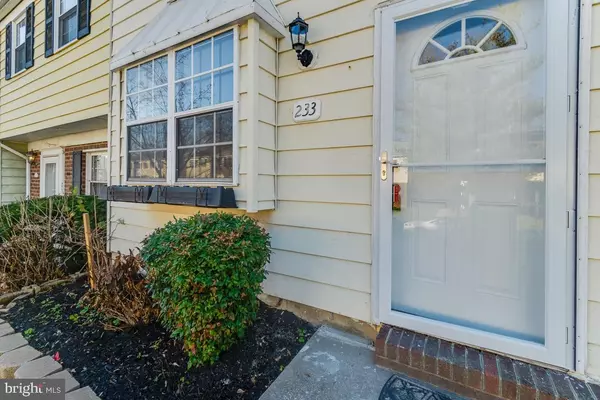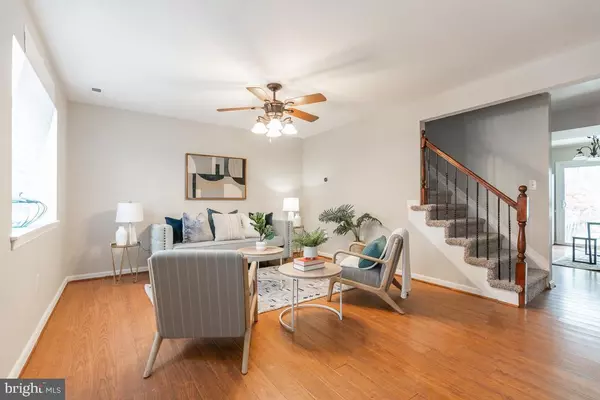$217,000
$219,900
1.3%For more information regarding the value of a property, please contact us for a free consultation.
2 Beds
2 Baths
1,152 SqFt
SOLD DATE : 03/30/2023
Key Details
Sold Price $217,000
Property Type Condo
Sub Type Condo/Co-op
Listing Status Sold
Purchase Type For Sale
Square Footage 1,152 sqft
Price per Sqft $188
Subdivision Weymuth Ridge
MLS Listing ID MDAA2049846
Sold Date 03/30/23
Style Traditional
Bedrooms 2
Full Baths 1
Half Baths 1
Condo Fees $195/mo
HOA Y/N N
Abv Grd Liv Area 1,152
Originating Board BRIGHT
Year Built 1974
Annual Tax Amount $2,040
Tax Year 2023
Property Description
Welcome home! Come check out this beautifully updated 2Bed/1.5Bath home in the desirable area of Glen Burnie, Maryland. Easy access to Rt. 97, 695, Baltimore/Washington PKWY, Ft. Meade, BWI, Annapolis, and major shopping. The open kitchen impresses with a tiled backsplash and new cabinets with lots of storage. The main level also includes a separate laundry area and a half bathroom. The upstairs features two spacious bedrooms with ample closet space, new carpets, and ceiling fans. A beautifully maintained full bathroom. This home also features fresh paint throughout, the condo includes water, trash/recycling are also included, 2 parking spaces, front lawn care, and the community has a pool.
Location
State MD
County Anne Arundel
Zoning R5
Direction North
Rooms
Other Rooms Living Room, Dining Room, Bedroom 2, Kitchen, Bedroom 1, Laundry, Full Bath, Half Bath
Interior
Interior Features Carpet, Ceiling Fan(s), Combination Kitchen/Dining, Floor Plan - Open, Kitchen - Eat-In, Walk-in Closet(s), Wood Floors
Hot Water Electric
Heating Heat Pump(s), Forced Air
Cooling Ceiling Fan(s), Central A/C
Equipment Built-In Microwave, Dishwasher, Disposal, Dryer - Electric, Exhaust Fan, Oven/Range - Electric, Refrigerator, Washer, Water Heater
Appliance Built-In Microwave, Dishwasher, Disposal, Dryer - Electric, Exhaust Fan, Oven/Range - Electric, Refrigerator, Washer, Water Heater
Heat Source Electric
Laundry Main Floor
Exterior
Exterior Feature Patio(s)
Parking On Site 2
Amenities Available Common Grounds, Picnic Area, Pool - Outdoor
Water Access N
Accessibility None
Porch Patio(s)
Garage N
Building
Story 2
Foundation Slab
Sewer Public Sewer
Water Public
Architectural Style Traditional
Level or Stories 2
Additional Building Above Grade, Below Grade
New Construction N
Schools
Elementary Schools Hilltop
Middle Schools Lindale
High Schools North County
School District Anne Arundel County Public Schools
Others
Pets Allowed Y
HOA Fee Include Common Area Maintenance,Insurance,Management,Parking Fee,Pool(s),Reserve Funds,Road Maintenance,Water,Sewer
Senior Community No
Tax ID 020539490002528
Ownership Condominium
Special Listing Condition Standard
Pets Allowed No Pet Restrictions
Read Less Info
Want to know what your home might be worth? Contact us for a FREE valuation!

Our team is ready to help you sell your home for the highest possible price ASAP

Bought with Samantha Lynnette Johnson • Keller Williams Preferred Properties
GET MORE INFORMATION

Lic# 0225264890






