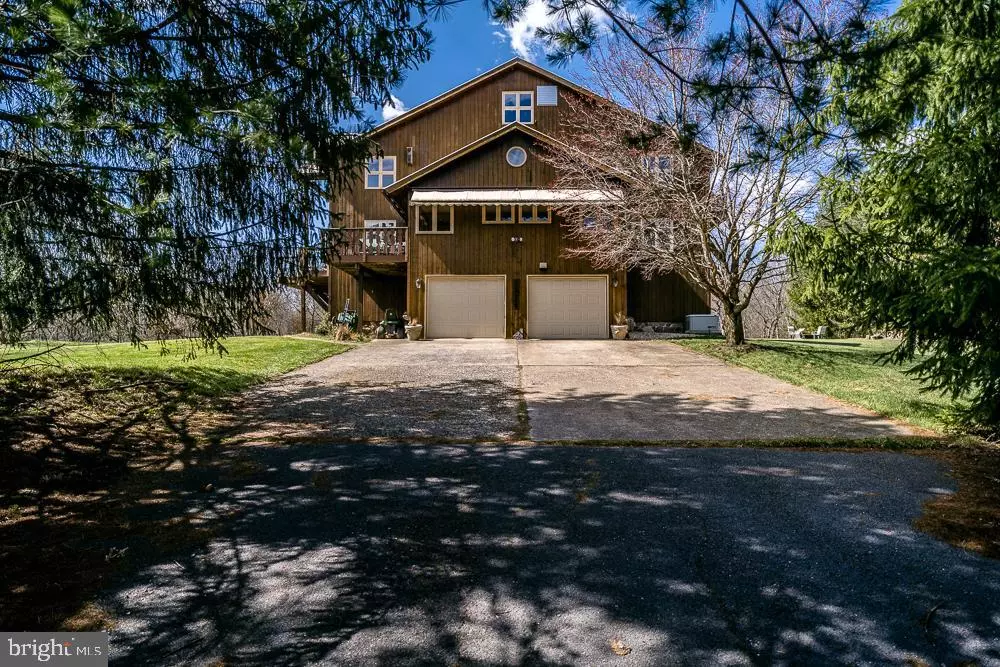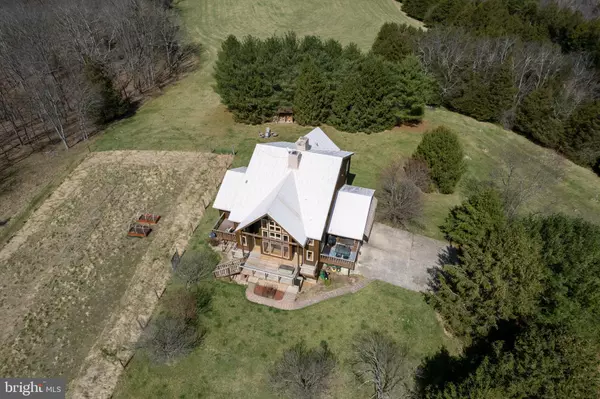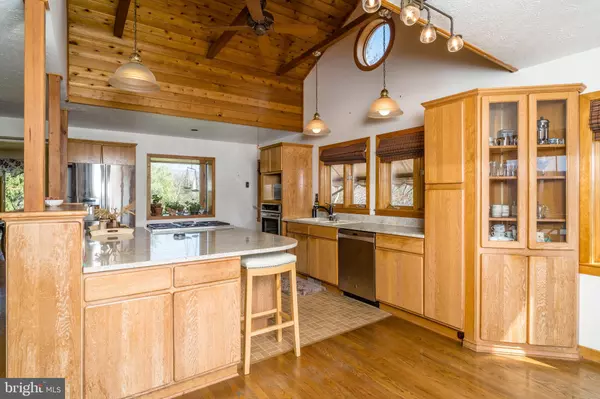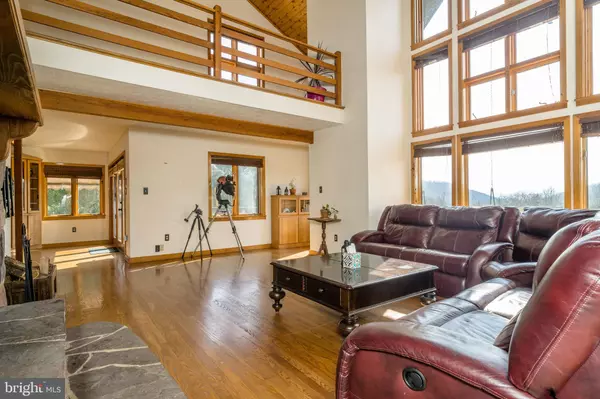$815,000
$825,000
1.2%For more information regarding the value of a property, please contact us for a free consultation.
3 Beds
4 Baths
5,900 SqFt
SOLD DATE : 08/05/2022
Key Details
Sold Price $815,000
Property Type Single Family Home
Sub Type Detached
Listing Status Sold
Purchase Type For Sale
Square Footage 5,900 sqft
Price per Sqft $138
Subdivision Runions Creek
MLS Listing ID VARO2000420
Sold Date 08/05/22
Style Chalet
Bedrooms 3
Full Baths 3
Half Baths 1
HOA Y/N N
Abv Grd Liv Area 5,900
Originating Board BRIGHT
Year Built 1989
Annual Tax Amount $4,419
Tax Year 2021
Lot Size 30.390 Acres
Acres 30.39
Property Description
This one-of a kind authentic German Chalet with 30 gently rolling acres in the heart of the mountains offers a refreshing gateway to a place of peace and serenity. It is a perfect hunter's paradise or homesteader's dream. Ample garden space ready for you. Plenty of pasture for livestock, horses, hay, or convert to a vineyard. Various fruit trees have been planted for your enjoyment. This spacious house has a unique and open floor plan with hardwood floors throughout, large kitchen, three fireplaces (bedroom, living room and the basement), decks on various levels and sides of the house. This spacious home has lots of sleeping space and possibility of a 4th bedroom. Enjoy bird and wildlife watching or star gazing. Cathedral ceilings and lofts add to the cozy feel of this mountain getaway. The open area was once an airstrip and could be again. 20 wooded acres with a pond makes for great fishing and nature walks. Expect to be rejuvenated, recharged, and reunited with nature! You won't believe it until you see it. Only 2 hours from Northern Virginia.
Location
State VA
County Rockingham
Zoning A2
Rooms
Other Rooms Loft
Basement Daylight, Full, Fully Finished, Garage Access, Heated, Interior Access, Outside Entrance, Walkout Level, Windows
Main Level Bedrooms 1
Interior
Interior Features Breakfast Area, Central Vacuum, Ceiling Fan(s), Chair Railings, Curved Staircase, Dining Area, Entry Level Bedroom, Exposed Beams, Floor Plan - Open, Formal/Separate Dining Room, Kitchen - Eat-In, Kitchen - Island, Pantry, Recessed Lighting, Spiral Staircase, Stall Shower, Walk-in Closet(s), Wood Floors, Wood Stove
Hot Water Electric
Heating Heat Pump - Electric BackUp
Cooling Central A/C, Ceiling Fan(s), Attic Fan
Flooring Ceramic Tile, Laminated, Solid Hardwood
Fireplaces Number 2
Fireplaces Type Equipment, Heatilator, Wood
Equipment Central Vacuum, Dishwasher, Disposal, Dryer, Dryer - Electric, Dryer - Front Loading, Humidifier, Extra Refrigerator/Freezer, Microwave, Oven - Wall, Oven/Range - Gas, Refrigerator, Washer - Front Loading, Water Heater
Furnishings Partially
Fireplace Y
Appliance Central Vacuum, Dishwasher, Disposal, Dryer, Dryer - Electric, Dryer - Front Loading, Humidifier, Extra Refrigerator/Freezer, Microwave, Oven - Wall, Oven/Range - Gas, Refrigerator, Washer - Front Loading, Water Heater
Heat Source Propane - Leased, Electric
Laundry Lower Floor
Exterior
Exterior Feature Deck(s)
Parking Features Garage - Front Entry, Basement Garage, Garage Door Opener, Inside Access
Garage Spaces 2.0
Utilities Available Propane
Water Access N
View Panoramic, Mountain
Roof Type Metal
Accessibility None
Porch Deck(s)
Attached Garage 2
Total Parking Spaces 2
Garage Y
Building
Lot Description Cleared, Front Yard, Landscaping, Partly Wooded, Open, Pond, Private, Rear Yard, Secluded, Rural, Sloping, Trees/Wooded
Story 4
Foundation Block
Sewer On Site Septic
Water Well
Architectural Style Chalet
Level or Stories 4
Additional Building Above Grade
Structure Type Cathedral Ceilings,Beamed Ceilings,Dry Wall,High,Vaulted Ceilings,Wood Ceilings
New Construction N
Schools
Elementary Schools Fulks Run
Middle Schools J. Frank Hillyard
High Schools Broadway
School District Rockingham County Public Schools
Others
Senior Community No
Tax ID NO TAX RECORD
Ownership Fee Simple
SqFt Source Estimated
Security Features Security System
Acceptable Financing Cash, Conventional, FHA, Negotiable, USDA, VA, Other
Horse Property Y
Listing Terms Cash, Conventional, FHA, Negotiable, USDA, VA, Other
Financing Cash,Conventional,FHA,Negotiable,USDA,VA,Other
Special Listing Condition Standard
Read Less Info
Want to know what your home might be worth? Contact us for a FREE valuation!

Our team is ready to help you sell your home for the highest possible price ASAP

Bought with Kimberly A Guilder • Berkshire Hathaway HomeServices PenFed Realty
GET MORE INFORMATION
Lic# 0225264890






