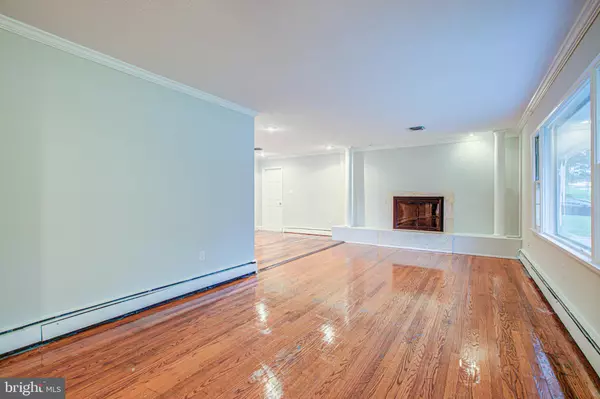$419,000
$419,000
For more information regarding the value of a property, please contact us for a free consultation.
3 Beds
2 Baths
2,331 SqFt
SOLD DATE : 10/07/2021
Key Details
Sold Price $419,000
Property Type Single Family Home
Sub Type Detached
Listing Status Sold
Purchase Type For Sale
Square Footage 2,331 sqft
Price per Sqft $179
Subdivision Cool Spring
MLS Listing ID MDPG2007932
Sold Date 10/07/21
Style Ranch/Rambler
Bedrooms 3
Full Baths 2
HOA Y/N N
Abv Grd Liv Area 1,356
Originating Board BRIGHT
Year Built 1959
Annual Tax Amount $6,108
Tax Year 2020
Lot Size 10,000 Sqft
Acres 0.23
Property Description
Corner Lot, Sold As Is. Needs some Personal Touches
Welcome home to this beautiful large contemporary and spacious rancher with lots of potential. This single-family home is sitting on a large corner lot with a huge driveway, lots of parking, a patio out back and a shed. This home has over 2300 square feet and it boosts 3 bedrooms, 2 bonus rooms, 1 office, 2 full bathrooms, with a bricked fireplace located in the living room. The house has been recently painted completely neutral with some remodeling to the bathrooms, lighting fixtures and added ceiling fans.
The mid-level bonus room can be used as an office which has abundant windows and high ceiling for natural lighting. Large kitchen with granite countertops, double wall oven, built in microwave, cooktop range with an island in the middle ready to host gatherings.
Downstairs you will find a finished basement with large recreation room, bonus room with custom built in wooden closets, laundry room w/dryer hookup, utility room, and two storage areas.
This home is ultra-conveniently location with a bus route within 5 minutes walking distance. Less than 1 mile from the University of Maryland College Park, major commuter routes to include I-495, public transportation, and shopping. Come and view this lovely home today.
Open House Saturday, August 14th from 1:00PM-4:00PM
Open House Sunday, August 15th from 1:00PM-4:00PM
Location
State MD
County Prince Georges
Zoning R80
Rooms
Other Rooms Living Room, Dining Room, Primary Bedroom, Bedroom 2, Bedroom 3, Kitchen, Game Room, Foyer, Laundry, Other, Office, Recreation Room, Storage Room, Utility Room, Bedroom 6, Bonus Room, Screened Porch
Basement Connecting Stairway, Full, Fully Finished, Improved
Main Level Bedrooms 3
Interior
Interior Features Attic, Breakfast Area, Upgraded Countertops, Wood Floors, Floor Plan - Open, Built-Ins, Carpet, Ceiling Fan(s), Combination Dining/Living, Kitchen - Island, Recessed Lighting
Hot Water Natural Gas
Heating Baseboard - Hot Water
Cooling Central A/C
Flooring Carpet, Hardwood, Concrete
Fireplaces Number 1
Equipment Washer/Dryer Hookups Only, Dishwasher, Disposal, Exhaust Fan, Microwave, Oven/Range - Electric, Refrigerator, Stove
Fireplace Y
Appliance Washer/Dryer Hookups Only, Dishwasher, Disposal, Exhaust Fan, Microwave, Oven/Range - Electric, Refrigerator, Stove
Heat Source Natural Gas
Exterior
Utilities Available Electric Available, Natural Gas Available
Water Access N
View Street
Roof Type Composite
Accessibility Level Entry - Main, Other
Garage N
Building
Lot Description Corner, Front Yard
Story 2.5
Sewer Public Sewer
Water Public
Architectural Style Ranch/Rambler
Level or Stories 2.5
Additional Building Above Grade, Below Grade
Structure Type Plaster Walls
New Construction N
Schools
Elementary Schools Mary Harris Mother Jones
Middle Schools Buck Lodge
High Schools High Point
School District Prince George'S County Public Schools
Others
Pets Allowed Y
Senior Community No
Tax ID 17171976208
Ownership Fee Simple
SqFt Source Assessor
Acceptable Financing Cash, Conventional
Listing Terms Cash, Conventional
Financing Cash,Conventional
Special Listing Condition Standard
Pets Allowed No Pet Restrictions
Read Less Info
Want to know what your home might be worth? Contact us for a FREE valuation!

Our team is ready to help you sell your home for the highest possible price ASAP

Bought with Jessica C Santizo • Realty Executives Premier
GET MORE INFORMATION

Lic# 0225264890






