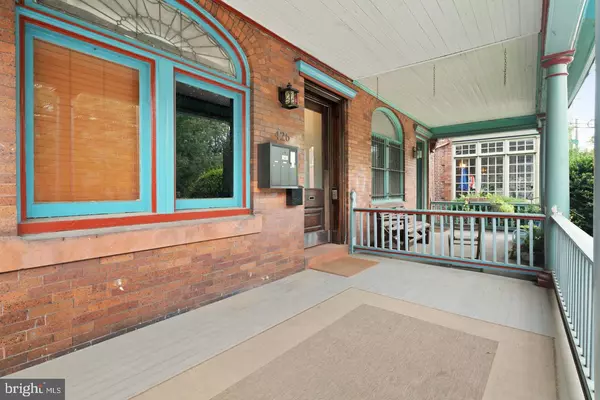
1 Bed
1 Bath
938 SqFt
1 Bed
1 Bath
938 SqFt
Key Details
Property Type Single Family Home, Townhouse
Sub Type Twin/Semi-Detached
Listing Status Coming Soon
Purchase Type For Sale
Square Footage 938 sqft
Price per Sqft $330
Subdivision Spruce Hill
MLS Listing ID PAPH2563170
Style Victorian
Bedrooms 1
Full Baths 1
HOA Fees $185/mo
HOA Y/N Y
Abv Grd Liv Area 938
Year Built 1935
Available Date 2025-12-06
Annual Tax Amount $3,323
Tax Year 2025
Lot Dimensions 0.00 x 0.00
Property Sub-Type Twin/Semi-Detached
Source BRIGHT
Property Description
The kitchen shines with granite countertops, ceramic tile flooring, crisp shaker-style cabinetry, and stainless-steel appliances. The open living and dining area features glowing hardwood floors and plenty of room for multiple furniture layouts—and it's all framed by a lovely bay window overlooking leafy 44th Street. Your plants will thrive with abundant natural light streaming through windows trimmed in original woodwork.
The rear bedroom offers generous floor space, huge closets, and a bright en-suite bathroom with a tiled tub and an in-unit stacked washer/dryer.
Live just one block from Clark Park—home to the beloved year-round farmers' market, Shakespeare in Clark Park, and endless neighborhood gatherings. Stroll to The Woodlands for jogging paths, dog-friendly green space, and some of the prettiest tree canopy in the city. Local favorites like Green Line Café, Dottie's Donuts, Abyssinia, Local 44, and Marigold Kitchen are all close by, along with grocery options and small boutiques that define the 44th Street corridor.
You'll also enjoy easy street parking, excellent public transit access, and bike-friendly streets. Walkable to Penn, Drexel, HUP, CHOP, and the University of the Sciences/USciences campus—this condo hits the sweet spot of charm, convenience, and community. With low monthly fees and an unbeatable location, this is not your typical one-bedroom home.
Location
State PA
County Philadelphia
Area 19104 (19104)
Zoning RES
Rooms
Other Rooms Living Room, Kitchen, Bedroom 1, Laundry, Bathroom 1
Main Level Bedrooms 1
Interior
Hot Water Natural Gas
Heating Central
Cooling Central A/C
Heat Source Natural Gas
Exterior
Water Access N
Accessibility None
Garage N
Building
Story 3
Foundation Other
Above Ground Finished SqFt 938
Sewer Public Sewer
Water Public
Architectural Style Victorian
Level or Stories 3
Additional Building Above Grade, Below Grade
New Construction N
Schools
Elementary Schools Penn Alexander
Middle Schools Penn Alexander
High Schools West Philadelphia
School District The School District Of Philadelphia
Others
Pets Allowed Y
HOA Fee Include Common Area Maintenance,Lawn Care Front,Reserve Funds,Snow Removal,Insurance
Senior Community No
Tax ID 888270194
Ownership Fee Simple
SqFt Source 938
Special Listing Condition Standard
Pets Allowed No Pet Restrictions

GET MORE INFORMATION

Lic# 0225264890




