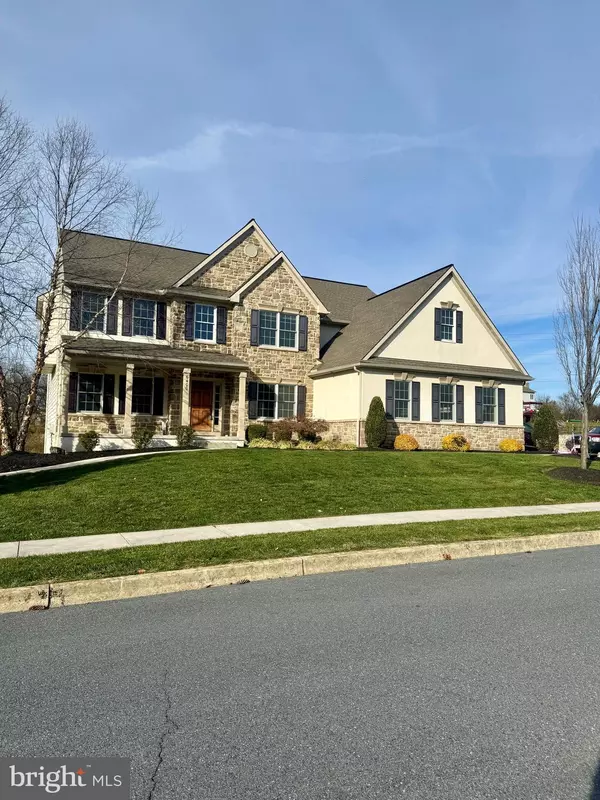
5 Beds
4 Baths
4,652 SqFt
5 Beds
4 Baths
4,652 SqFt
Key Details
Property Type Single Family Home
Sub Type Detached
Listing Status Coming Soon
Purchase Type For Sale
Square Footage 4,652 sqft
Price per Sqft $193
Subdivision Old Iron Estates
MLS Listing ID PADA2051926
Style Traditional
Bedrooms 5
Full Baths 3
Half Baths 1
HOA Fees $200/ann
HOA Y/N Y
Abv Grd Liv Area 3,652
Year Built 2014
Available Date 2025-11-29
Annual Tax Amount $13,321
Tax Year 2025
Lot Size 0.720 Acres
Acres 0.72
Property Sub-Type Detached
Source BRIGHT
Property Description
Offering 3,652 SF above grade plus a fully finished walk-out basement, this property provides over 4,600 SF of total living space. The main level features a welcoming foyer and elegant dining room with hardwood floors and a tray ceiling, a spacious kitchen with hardwood floors and granite countertops, a stunning two-story family room with gas fireplace and crown molding, a bright sunroom with vaulted ceiling and access to a deck, along with a private office.
The second floor offers a large primary suite plus three additional bedrooms with carpet throughout.
The finished lower level adds approximately 1,000 SF of additional living space with a bedroom, full bath, partial kitchenette, and abundant storage, ideal for guests, in-laws, or extended living.
Set on a generous 0.72-acre lot, the outdoor space includes a heated saltwater pool, patio, and extensive landscaping, perfect for relaxing or entertaining. A 3-car side-entry garage and ample parking complete the property.
An adjacent 0.68-acre improved lot owned by the seller is also available for purchase at an additional cost, providing exceptional additional space, enhanced privacy, and creating an impressive estate-like feel when combined with the main property.
Location
State PA
County Dauphin
Area Lower Paxton Twp (14035)
Zoning RESIDENTIAL
Rooms
Other Rooms Living Room, Dining Room, Primary Bedroom, Bedroom 2, Bedroom 3, Bedroom 4, Bedroom 5, Kitchen, Family Room, Sun/Florida Room, Office, Primary Bathroom, Full Bath, Half Bath
Basement Fully Finished
Interior
Hot Water Natural Gas
Heating Forced Air
Cooling Central A/C
Equipment Dishwasher, Disposal, Built-In Microwave, Oven/Range - Electric, Refrigerator, Washer, Dryer
Fireplace N
Appliance Dishwasher, Disposal, Built-In Microwave, Oven/Range - Electric, Refrigerator, Washer, Dryer
Heat Source Natural Gas
Laundry Main Floor
Exterior
Exterior Feature Deck(s), Patio(s)
Parking Features Garage - Side Entry
Garage Spaces 3.0
Fence Partially
Pool Saltwater, Heated, In Ground
Water Access N
Roof Type Composite
Accessibility None
Porch Deck(s), Patio(s)
Attached Garage 3
Total Parking Spaces 3
Garage Y
Building
Lot Description Corner, Landscaping, Level
Story 2
Foundation Concrete Perimeter
Above Ground Finished SqFt 3652
Sewer Public Sewer
Water Public
Architectural Style Traditional
Level or Stories 2
Additional Building Above Grade, Below Grade
New Construction N
Schools
High Schools Central Dauphin
School District Central Dauphin
Others
HOA Fee Include Common Area Maintenance
Senior Community No
Tax ID 35-066-334-000-0000
Ownership Fee Simple
SqFt Source 4652
Acceptable Financing Cash, Conventional
Listing Terms Cash, Conventional
Financing Cash,Conventional
Special Listing Condition Standard

GET MORE INFORMATION

Lic# 0225264890





