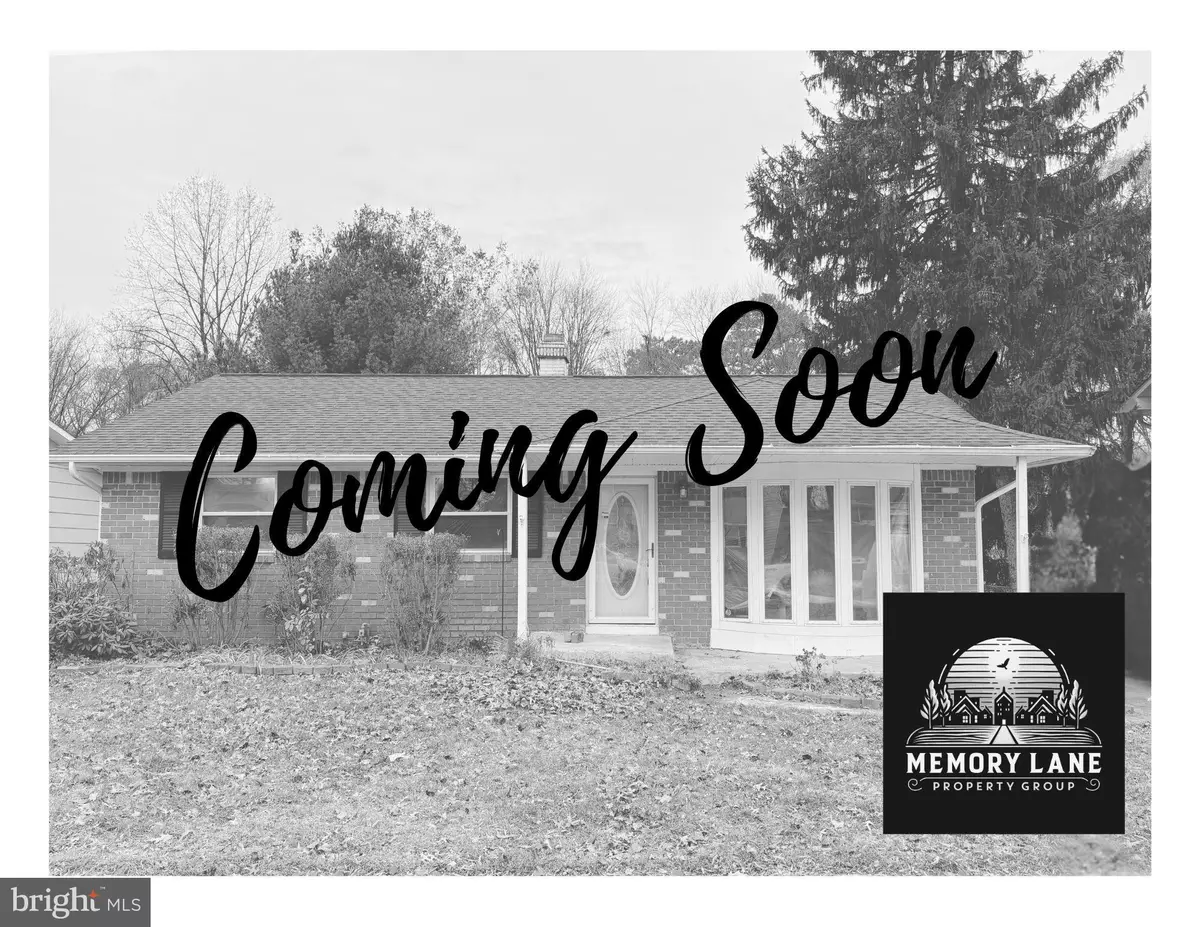
4 Beds
2 Baths
1,835 SqFt
4 Beds
2 Baths
1,835 SqFt
Key Details
Property Type Single Family Home
Sub Type Detached
Listing Status Coming Soon
Purchase Type For Sale
Square Footage 1,835 sqft
Price per Sqft $231
Subdivision Rippling Estates
MLS Listing ID MDAA2131842
Style Ranch/Rambler
Bedrooms 4
Full Baths 2
HOA Y/N N
Abv Grd Liv Area 1,035
Year Built 1969
Available Date 2026-01-05
Annual Tax Amount $3,822
Tax Year 2025
Lot Size 7,300 Sqft
Acres 0.17
Property Sub-Type Detached
Source BRIGHT
Property Description
The lower-level family room, complete with a cozy wood-burning fireplace, provides the ideal space for relaxing. Step outside to a fully fenced backyard with a Trex deck, creating a great environment for gatherings, pets, and outdoor enjoyment. With a private driveway, flexible living spaces, and thoughtful updates throughout, this home offers comfort and convenience.
Located close to shopping, restaurants, parks, BWI Airport, and major commuter routes like I-97, I-695, Route 2, and Route 100, this home offers both convenience and comfort. If you're searching for an updated home in Glen Burnie with great outdoor space and modern upgrades, 8111 Phirne Road is one you won't want to miss.
Location
State MD
County Anne Arundel
Zoning R5
Rooms
Other Rooms Living Room, Dining Room, Primary Bedroom, Bedroom 2, Bedroom 3, Bedroom 4, Kitchen, Family Room, Bonus Room
Basement Partially Finished
Main Level Bedrooms 3
Interior
Interior Features Breakfast Area, Carpet, Ceiling Fan(s), Dining Area, Entry Level Bedroom, Floor Plan - Open, Formal/Separate Dining Room, Kitchen - Eat-In, Pantry
Hot Water Natural Gas
Heating Forced Air
Cooling Central A/C
Flooring Hardwood, Carpet, Ceramic Tile
Fireplaces Number 1
Fireplaces Type Wood
Equipment Washer, Dryer, Built-In Microwave, Dishwasher, Disposal, Oven/Range - Electric
Fireplace Y
Appliance Washer, Dryer, Built-In Microwave, Dishwasher, Disposal, Oven/Range - Electric
Heat Source Natural Gas
Laundry Lower Floor
Exterior
Exterior Feature Deck(s)
Garage Spaces 1.0
Fence Rear
Water Access N
Roof Type Shingle
Accessibility Other
Porch Deck(s)
Total Parking Spaces 1
Garage N
Building
Story 2
Foundation Block
Above Ground Finished SqFt 1035
Sewer Public Sewer
Water Public
Architectural Style Ranch/Rambler
Level or Stories 2
Additional Building Above Grade, Below Grade
Structure Type Dry Wall
New Construction N
Schools
School District Anne Arundel County Public Schools
Others
Senior Community No
Tax ID 020368816889605
Ownership Fee Simple
SqFt Source 1835
Special Listing Condition Standard

GET MORE INFORMATION

Lic# 0225264890


