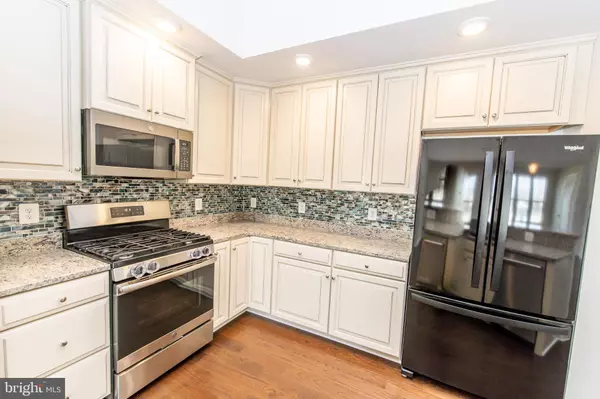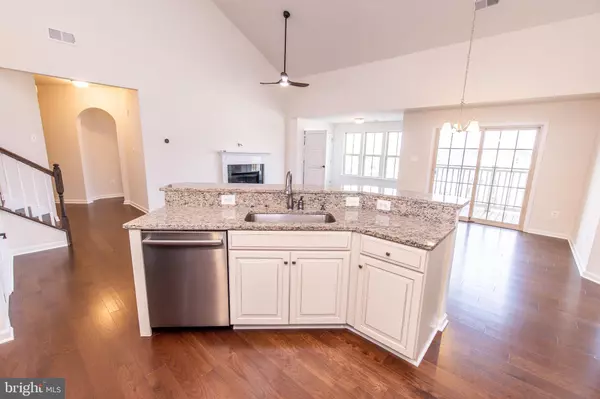
2 Beds
2 Baths
2,077 SqFt
2 Beds
2 Baths
2,077 SqFt
Key Details
Property Type Condo
Sub Type Condo/Co-op
Listing Status Coming Soon
Purchase Type For Sale
Square Footage 2,077 sqft
Price per Sqft $199
Subdivision Linton At Ballenger
MLS Listing ID MDFR2073788
Style Unit/Flat
Bedrooms 2
Full Baths 2
Condo Fees $370/mo
HOA Fees $2,767/qua
HOA Y/N Y
Abv Grd Liv Area 2,077
Year Built 2018
Available Date 2025-11-28
Annual Tax Amount $4,048
Tax Year 2025
Property Sub-Type Condo/Co-op
Source BRIGHT
Property Description
The kitchen delivers both style and function with granite countertops, a custom tile backsplash, stainless steel gas range, a French-door refrigerator, recessed lighting, and a deep stainless-steel sink. The large peninsula adds extra workspace, bar seating, and convenient under-cabinet outlets—ideal for cooking, entertaining, or everyday living.
The open-concept living and dining area is filled with natural light thanks to full-size windows and is centered around a cozy fireplace and a modern ceiling fan. The primary suite offers a private full bath with a beautifully tiled shower, while the second bedroom connects to a full hallway bath featuring a tiled tub surround and matching granite—perfect for guests or shared living.
Step outside to your covered balcony with composite decking, dual access, and peaceful views of landscaped walkways. Reserved parking is included.
And the location? Even better. You're perfectly situated for an easy commute to Washington, D.C., and just minutes from some of Frederick's best outdoor escapes like Baker Park and Ballenger Creek Park—great for hiking, picnics, sports, and weekend relaxation. For shopping, dining, and everyday essentials, the Francis Scott Key Mall on Buckeystown Pike is right around the corner.
Location
State MD
County Frederick
Zoning RES
Rooms
Main Level Bedrooms 2
Interior
Interior Features Ceiling Fan(s), Entry Level Bedroom, Floor Plan - Open, Kitchen - Island, Primary Bath(s), Walk-in Closet(s), Wood Floors, Pantry, Upgraded Countertops
Hot Water Instant Hot Water
Heating Forced Air
Cooling Ceiling Fan(s), Central A/C
Fireplaces Number 1
Equipment Washer, Dryer, Refrigerator, Microwave, Oven/Range - Gas
Furnishings No
Fireplace Y
Appliance Washer, Dryer, Refrigerator, Microwave, Oven/Range - Gas
Heat Source Natural Gas
Exterior
Amenities Available Common Grounds, Elevator
Water Access N
Accessibility None
Garage N
Building
Story 1
Unit Features Garden 1 - 4 Floors
Above Ground Finished SqFt 2077
Sewer Public Sewer
Water Public
Architectural Style Unit/Flat
Level or Stories 1
Additional Building Above Grade, Below Grade
New Construction N
Schools
Elementary Schools Tuscarora
Middle Schools Ballenger Creek
High Schools Tuscarora
School District Frederick County Public Schools
Others
Pets Allowed Y
HOA Fee Include Water,Common Area Maintenance
Senior Community No
Tax ID 1123596626
Ownership Condominium
SqFt Source 2077
Acceptable Financing Cash, FHA, Conventional, VA
Listing Terms Cash, FHA, Conventional, VA
Financing Cash,FHA,Conventional,VA
Special Listing Condition Standard
Pets Allowed Size/Weight Restriction
Virtual Tour https://my.matterport.com/show/?m=3xUcEiHrjzY

GET MORE INFORMATION

Lic# 0225264890







