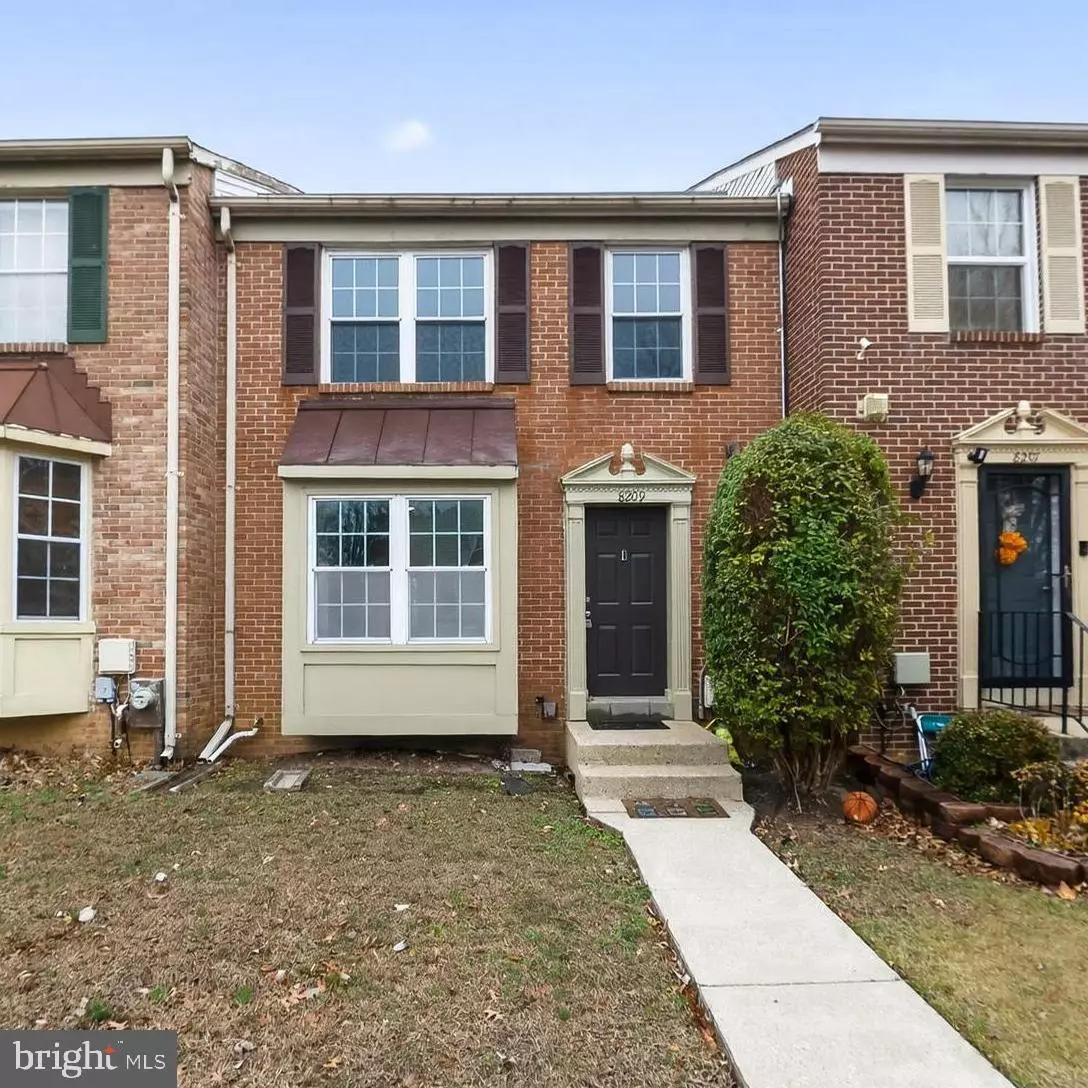
3 Beds
3 Baths
1,936 SqFt
3 Beds
3 Baths
1,936 SqFt
Key Details
Property Type Townhouse
Sub Type Interior Row/Townhouse
Listing Status Active
Purchase Type For Sale
Square Footage 1,936 sqft
Price per Sqft $211
Subdivision Ashford
MLS Listing ID MDPG2183830
Style Colonial
Bedrooms 3
Full Baths 2
Half Baths 1
HOA Fees $239/qua
HOA Y/N Y
Abv Grd Liv Area 1,296
Year Built 1986
Annual Tax Amount $5,959
Tax Year 2025
Lot Size 1,400 Sqft
Acres 0.03
Property Sub-Type Interior Row/Townhouse
Source BRIGHT
Property Description
The main level offers brand-new luxury vinyl plank flooring, a spacious open-concept living and dining area, a stylishly updated half bath, and an impressive kitchen featuring ample room, stainless steel appliances, a tile backsplash, abundant cabinetry.
Upstairs, the generous primary suite includes a private end-suite bathroom, while two additional bedrooms share a well-appointed hall bath. The finished lower level provides valuable additional living space with a versatile recreation room, a utility area, and a dedicated laundry room.
Additional highlights include Tesla solar panels for energy efficiency and a fully fenced backyard, ideal for outdoor enjoyment.
Schedule a tour today!
Location
State MD
County Prince Georges
Zoning LAUR
Rooms
Other Rooms Living Room, Primary Bedroom, Bedroom 2, Bedroom 3, Kitchen, Laundry, Recreation Room, Utility Room, Bathroom 2, Primary Bathroom, Half Bath
Basement Fully Finished
Interior
Interior Features Recessed Lighting, Dining Area, Combination Dining/Living, Carpet, Kitchen - Eat-In, Primary Bath(s), Bathroom - Tub Shower, Family Room Off Kitchen
Hot Water Electric
Heating Heat Pump(s)
Cooling Central A/C
Flooring Luxury Vinyl Plank, Carpet
Inclusions see disclosures
Equipment Dishwasher, Dryer, Oven/Range - Electric, Refrigerator, Washer, Built-In Microwave, Stainless Steel Appliances
Fireplace N
Appliance Dishwasher, Dryer, Oven/Range - Electric, Refrigerator, Washer, Built-In Microwave, Stainless Steel Appliances
Heat Source Electric
Laundry Lower Floor
Exterior
Fence Fully, Wood
Amenities Available Basketball Courts, Pool - Outdoor, Tot Lots/Playground
Water Access N
Accessibility None
Garage N
Building
Story 3
Foundation Block
Above Ground Finished SqFt 1296
Sewer Public Sewer
Water Public
Architectural Style Colonial
Level or Stories 3
Additional Building Above Grade, Below Grade
New Construction N
Schools
Elementary Schools Scotchtown Hills
Middle Schools Dwight D. Eisenhower
High Schools Laurel
School District Prince George'S County Public Schools
Others
Pets Allowed Y
HOA Fee Include Management,Pool(s)
Senior Community No
Tax ID 17101067305
Ownership Fee Simple
SqFt Source 1936
Special Listing Condition Standard
Pets Allowed Cats OK, Dogs OK

GET MORE INFORMATION

Lic# 0225264890







