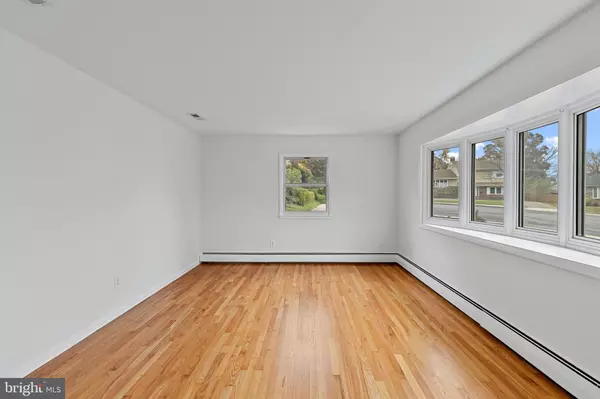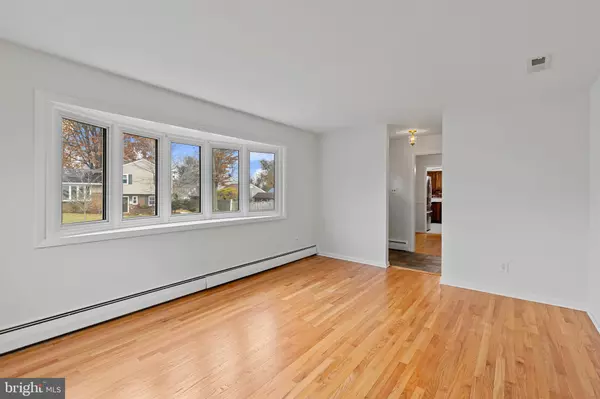
3 Beds
3 Baths
1,116 SqFt
3 Beds
3 Baths
1,116 SqFt
Key Details
Property Type Single Family Home
Sub Type Detached
Listing Status Active
Purchase Type For Sale
Square Footage 1,116 sqft
Price per Sqft $340
Subdivision Glen Burnie Park
MLS Listing ID MDAA2130956
Style Ranch/Rambler
Bedrooms 3
Full Baths 2
Half Baths 1
HOA Y/N N
Abv Grd Liv Area 1,116
Year Built 1965
Available Date 2025-11-22
Annual Tax Amount $3,476
Tax Year 2025
Lot Size 8,952 Sqft
Acres 0.21
Property Sub-Type Detached
Source BRIGHT
Property Description
Step inside and you're greeted by refinished hardwood floors, freshly painted main-level living spaces, and sun-filled rooms that feel warm, inviting, and instantly like home. The main level features 3 spacious bedrooms, 1.5 bathrooms, a bright and open living room, and a dedicated formal dining room. The eat-in kitchen is updated and offers gas cooking and great storage.
Downstairs, the fully finished lower level expands the home's versatility — complete with a generous family room, a full bathroom, a large laundry area, and multiple storage rooms. Whether you're dreaming of a home office, gym, playroom, or guest suite, this level delivers the space and flexibility you need.
Outside, the property sits on over 0.21 acres, offering a level backyard perfect for gardening, hosting gatherings, or creating your own outdoor retreat. With a private driveway and a quiet court location, this home checks all the boxes for comfort and convenience.
Homes with this level of care, character, and potential simply don't last in Glen Burnie Park. Schedule your showing today and step into an opportunity that blends history, warmth, and future value.
Make your move before it's gone — opportunities like this don't wait.
Location
State MD
County Anne Arundel
Zoning R5
Rooms
Other Rooms Living Room, Dining Room, Primary Bedroom, Bedroom 2, Bedroom 3, Kitchen, Family Room, Foyer, Laundry, Storage Room, Utility Room, Bathroom 1, Bathroom 2, Primary Bathroom
Basement Drain, Drainage System, Connecting Stairway, Fully Finished, Heated, Improved, Interior Access, Sump Pump, Windows, Space For Rooms
Main Level Bedrooms 3
Interior
Hot Water Natural Gas
Heating Baseboard - Hot Water
Cooling Other
Flooring Hardwood, Carpet, Ceramic Tile
Fireplace N
Heat Source Natural Gas
Exterior
Garage Spaces 3.0
Water Access N
Roof Type Shingle
Accessibility None
Total Parking Spaces 3
Garage N
Building
Story 2
Foundation Block
Above Ground Finished SqFt 1116
Sewer Public Sewer
Water Public
Architectural Style Ranch/Rambler
Level or Stories 2
Additional Building Above Grade, Below Grade
Structure Type Dry Wall,Paneled Walls
New Construction N
Schools
School District Anne Arundel County Public Schools
Others
Senior Community No
Tax ID 020432303010300
Ownership Fee Simple
SqFt Source 1116
Special Listing Condition Standard

GET MORE INFORMATION

Lic# 0225264890







