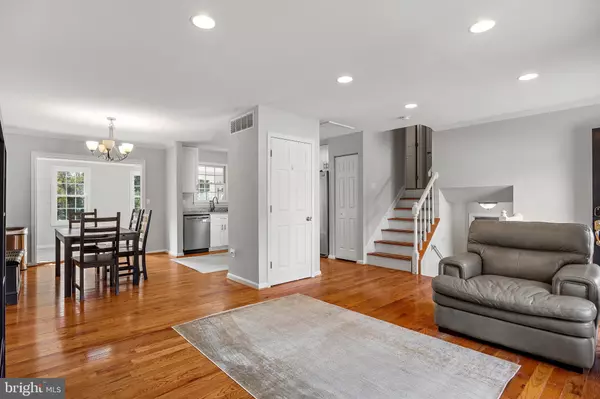
3 Beds
2 Baths
1,628 SqFt
3 Beds
2 Baths
1,628 SqFt
Key Details
Property Type Single Family Home
Sub Type Detached
Listing Status Active
Purchase Type For Sale
Square Footage 1,628 sqft
Price per Sqft $300
Subdivision Orchards Of Linthicum
MLS Listing ID MDAA2131224
Style Split Level
Bedrooms 3
Full Baths 2
HOA Fees $100/ann
HOA Y/N Y
Abv Grd Liv Area 1,628
Year Built 1990
Annual Tax Amount $4,807
Tax Year 2025
Lot Size 7,840 Sqft
Acres 0.18
Property Sub-Type Detached
Source BRIGHT
Property Description
Your primary bedroom includes an en-suite bathroom which features a beautiful walk-in shower. Two additional bedrooms offer ample space for guests or a home office, ensuring versatility for your lifestyle.
The heart of the home is the family room, which features a cozy fireplace that adds a touch of warmth during cooler evenings and a wet bar for easy entertaining. New vinyl flooring makes clean up a breeze.
The partially finished basement provides additional living space, perfect for a media room or play area, with a convenient rear entrance for easy access. The laundry area with oodles of storage, is thoughtfully located on the lower floor. The solar panels will make this home easily afforable.
Outside, the property sits on a generous 0.18-acre lot that adjoins open space, offering a sense of privacy and tranquility. The front yard and side yards invite outdoor enjoyment, while the expansive deck is ideal for summer barbecues or quiet evenings under the stars.
With a driveway accommodating two vehicles, convenience is at your fingertips. Located less than a mile from light rail and within easy reach of the airport and MARC train, this home offers an exclusive lifestyle with effortless access to urban amenities.
Location
State MD
County Anne Arundel
Zoning R5
Rooms
Other Rooms Living Room, Bedroom 2, Bedroom 3, Kitchen, Family Room, Bedroom 1, Sun/Florida Room, Bathroom 1, Bathroom 2, Hobby Room
Basement Partially Finished, Partial, Rear Entrance
Interior
Interior Features Bathroom - Walk-In Shower, Carpet, Ceiling Fan(s), Combination Dining/Living, Crown Moldings, Dining Area, Floor Plan - Traditional, Recessed Lighting, Primary Bath(s), Skylight(s), Solar Tube(s), Stove - Wood, Upgraded Countertops, Wood Floors
Hot Water Electric
Heating Heat Pump(s)
Cooling Other
Flooring Carpet, Hardwood, Ceramic Tile, Vinyl
Fireplaces Number 1
Fireplaces Type Fireplace - Glass Doors
Equipment Dryer - Electric, Washer, Dishwasher, Exhaust Fan, Disposal, Built-In Microwave, Icemaker, Refrigerator, Stove
Fireplace Y
Appliance Dryer - Electric, Washer, Dishwasher, Exhaust Fan, Disposal, Built-In Microwave, Icemaker, Refrigerator, Stove
Heat Source Electric
Laundry Lower Floor
Exterior
Exterior Feature Deck(s)
Garage Spaces 2.0
Water Access N
Roof Type Asphalt
Accessibility None
Porch Deck(s)
Total Parking Spaces 2
Garage N
Building
Lot Description Adjoins - Open Space, Front Yard, SideYard(s), Sloping
Story 4
Foundation Concrete Perimeter
Above Ground Finished SqFt 1628
Sewer Public Sewer
Water Public
Architectural Style Split Level
Level or Stories 4
Additional Building Above Grade, Below Grade
New Construction N
Schools
School District Anne Arundel County Public Schools
Others
Pets Allowed Y
Senior Community No
Tax ID 020560690053098
Ownership Fee Simple
SqFt Source 1628
Acceptable Financing Conventional, Cash, FHA, VA
Listing Terms Conventional, Cash, FHA, VA
Financing Conventional,Cash,FHA,VA
Special Listing Condition Standard
Pets Allowed No Pet Restrictions
Virtual Tour https://www.genevirtualtours.site/g/25401

GET MORE INFORMATION

Lic# 0225264890







