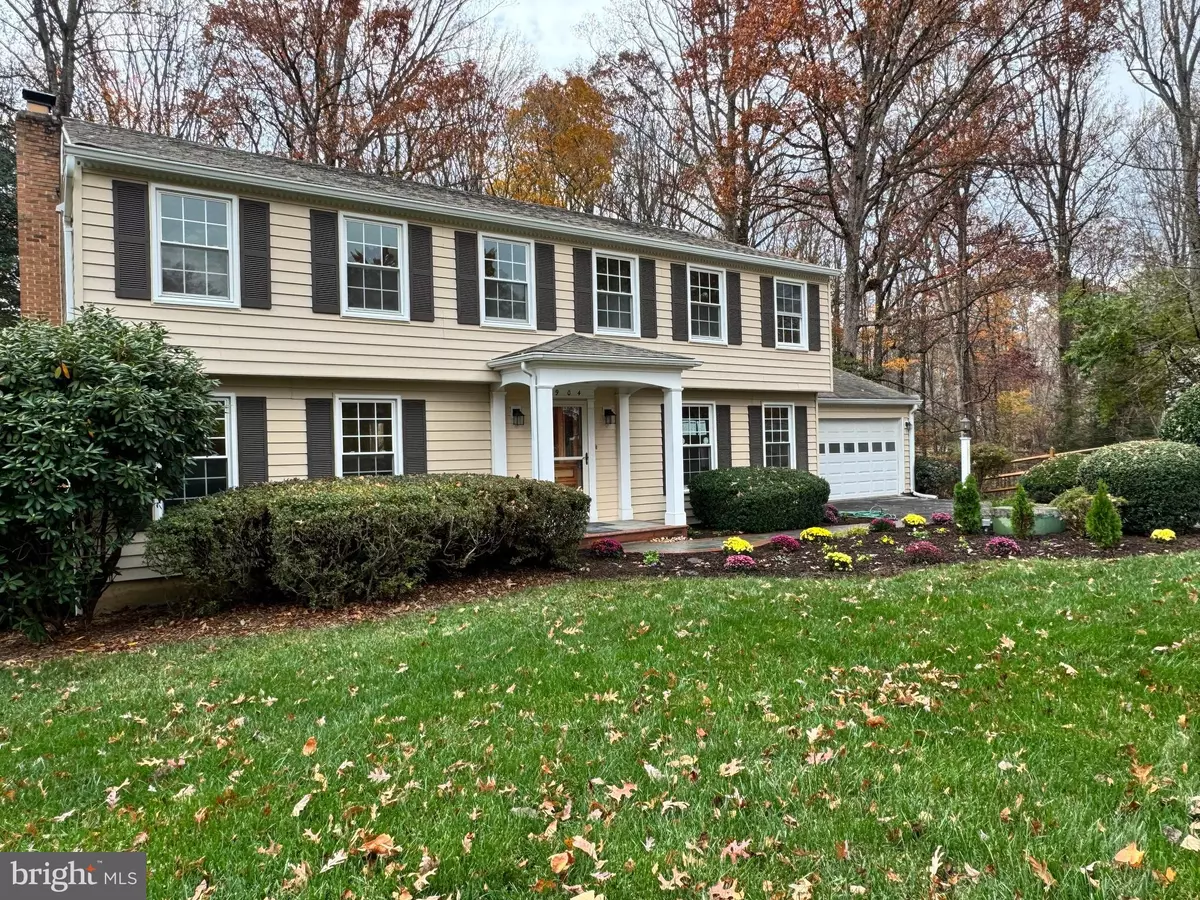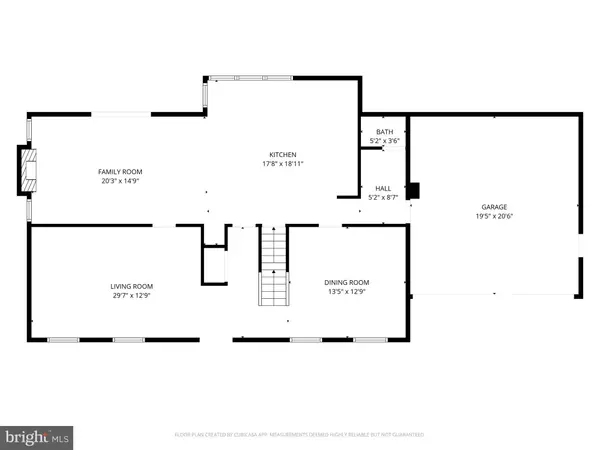
5 Beds
4 Baths
3,260 SqFt
5 Beds
4 Baths
3,260 SqFt
Open House
Sat Nov 15, 12:00pm - 2:00pm
Sun Nov 16, 1:00pm - 4:00pm
Key Details
Property Type Single Family Home
Sub Type Detached
Listing Status Coming Soon
Purchase Type For Sale
Square Footage 3,260 sqft
Price per Sqft $357
Subdivision Folkstone
MLS Listing ID VAFX2278728
Style Colonial
Bedrooms 5
Full Baths 3
Half Baths 1
HOA Fees $100/ann
HOA Y/N Y
Abv Grd Liv Area 2,510
Year Built 1977
Available Date 2025-11-14
Annual Tax Amount $9,976
Tax Year 2025
Lot Size 0.459 Acres
Acres 0.46
Property Sub-Type Detached
Source BRIGHT
Property Description
WELCOME to COMPLETELY REMODELED 2904 Blue Robin Court in the popular Folkstone community! 5 bedrooms, 3.5 bathrooms and finished basement with bonus room. This lovely 3,500 sq ft house has been thoughtfully updated and sits on a prime cul-de-sac lot with ample front yard, generous driveway and mature landscaping. Entertain guests seamlessly between the open floor plan kitchen and oversized screened in porch overlooking a tranquil backyard backing to trees. The giant chef's kitchen includes a Dacor 6 burner gas range and LG Smart Refrigerator. On the upper level, find all 5 bedrooms, two full bathrooms and the laundry! The primary suite includes a large walk-in closet, ensuite bathroom with huge rainfall shower, double sinks, and water-closet. All new carpet and upgraded padding throughout the bedrooms, refinished hardwoods on the main level and LVP in the basement. Clean and modern throughout! Shows immaculately, come and see!
Location
State VA
County Fairfax
Zoning 110
Rooms
Other Rooms Living Room, Dining Room, Primary Bedroom, Bedroom 2, Bedroom 3, Bedroom 4, Bedroom 5, Kitchen, Family Room, Basement, Foyer, Laundry, Primary Bathroom, Full Bath, Half Bath
Basement Full
Interior
Interior Features Wood Floors, Kitchen - Gourmet, Kitchen - Island
Hot Water Natural Gas
Heating Forced Air
Cooling Central A/C
Flooring Wood, Carpet
Fireplaces Number 1
Fireplaces Type Gas/Propane, Brick, Fireplace - Glass Doors
Equipment Dishwasher, Disposal, Dryer, Exhaust Fan, Icemaker, Microwave, Refrigerator, Stove, Washer
Fireplace Y
Appliance Dishwasher, Disposal, Dryer, Exhaust Fan, Icemaker, Microwave, Refrigerator, Stove, Washer
Heat Source Natural Gas
Laundry Upper Floor
Exterior
Parking Features Garage - Front Entry
Garage Spaces 2.0
Water Access N
View Garden/Lawn, Trees/Woods
Accessibility None
Attached Garage 2
Total Parking Spaces 2
Garage Y
Building
Story 3
Foundation Concrete Perimeter
Above Ground Finished SqFt 2510
Sewer Septic = # of BR
Water Public
Architectural Style Colonial
Level or Stories 3
Additional Building Above Grade, Below Grade
New Construction N
Schools
Elementary Schools Crossfield
Middle Schools Carson
High Schools Oakton
School District Fairfax County Public Schools
Others
Senior Community No
Tax ID 0361 14 0007
Ownership Fee Simple
SqFt Source 3260
Special Listing Condition Standard

GET MORE INFORMATION

Lic# 0225264890





