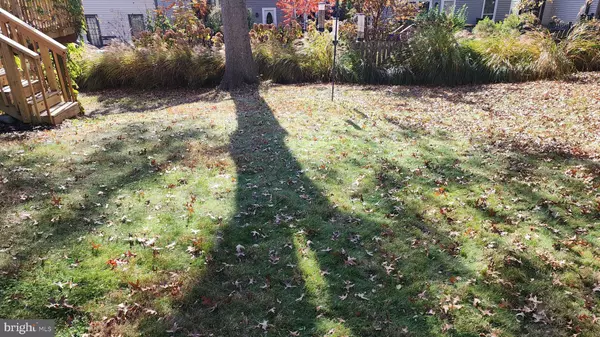
3 Beds
4 Baths
2,255 SqFt
3 Beds
4 Baths
2,255 SqFt
Key Details
Property Type Single Family Home
Sub Type Detached
Listing Status Coming Soon
Purchase Type For Sale
Square Footage 2,255 sqft
Price per Sqft $283
Subdivision Churchill Town Sector
MLS Listing ID MDMC2206852
Style Victorian
Bedrooms 3
Full Baths 2
Half Baths 2
HOA Fees $56/mo
HOA Y/N Y
Abv Grd Liv Area 1,580
Year Built 1983
Available Date 2025-11-14
Annual Tax Amount $5,666
Tax Year 2024
Lot Size 6,099 Sqft
Acres 0.14
Property Sub-Type Detached
Source BRIGHT
Property Description
✨ Highlights Include:
Expanded 2-car driveway + court parking
Brand new carpet on the upper level
Incredible kitchen reconfiguration: bumped-out walls, custom cabinetry, stainless steel appliances, breakfast bar, pantry & more
New washer & dryer
Renovated powder room on the main level
Bathrooms on every level, including:
True owner's ensuite reimagined for space and luxury
Newly renovated basement bath
Converted upper level full bath into a unique ensuite (rare in the neighborhood)
🛋️ Smart & Stylish Touches Throughout:
Smart locks & Kasa smart light switches
Basement wet bar with foldaway sink & wine/beverage fridge
Updated insulated windows & doors
4-inch baseboards, new door hardware
Ceiling fans in every room
Roof replaced in 2023
House hardwired for Cat 6a networking
Generator transfer switch in garage
LeafGuard gutters with oversized downspouts
🛠️ Extra Features You'll Love:
Garage with French cleat system & ceiling storage
Shed: insulated, wired with outlets & lights
Negotiable: furniture, Ubiquiti commercial-grade mesh Wi-Fi + camera system, and safe
💬 This home is one-of-a-kind and will not last.
Message for details or to schedule a private preview before it goes live!
Location
State MD
County Montgomery
Zoning TS
Rooms
Other Rooms Living Room, Dining Room, Bedroom 2, Kitchen, Family Room, Foyer, Bedroom 1, Laundry, Bathroom 1, Bathroom 2, Bathroom 3
Basement Walkout Level
Interior
Interior Features Bathroom - Stall Shower, Bathroom - Tub Shower, Bathroom - Walk-In Shower, Built-Ins, Combination Dining/Living, Combination Kitchen/Dining, Crown Moldings, Family Room Off Kitchen, Floor Plan - Traditional, Floor Plan - Open, Kitchen - Country, Kitchen - Gourmet, Kitchen - Island, Kitchen - Table Space
Hot Water Natural Gas
Heating Central
Cooling Other
Fireplaces Number 1
Fireplace Y
Heat Source Natural Gas
Exterior
Parking Features Garage - Front Entry
Garage Spaces 1.0
Water Access N
Accessibility Other
Attached Garage 1
Total Parking Spaces 1
Garage Y
Building
Story 3
Foundation Other
Above Ground Finished SqFt 1580
Sewer Public Sewer
Water Public
Architectural Style Victorian
Level or Stories 3
Additional Building Above Grade, Below Grade
New Construction N
Schools
School District Montgomery County Public Schools
Others
HOA Fee Include Common Area Maintenance,Pier/Dock Maintenance,Trash
Senior Community No
Tax ID 160201999494
Ownership Fee Simple
SqFt Source 2255
Special Listing Condition Standard

GET MORE INFORMATION

Lic# 0225264890







