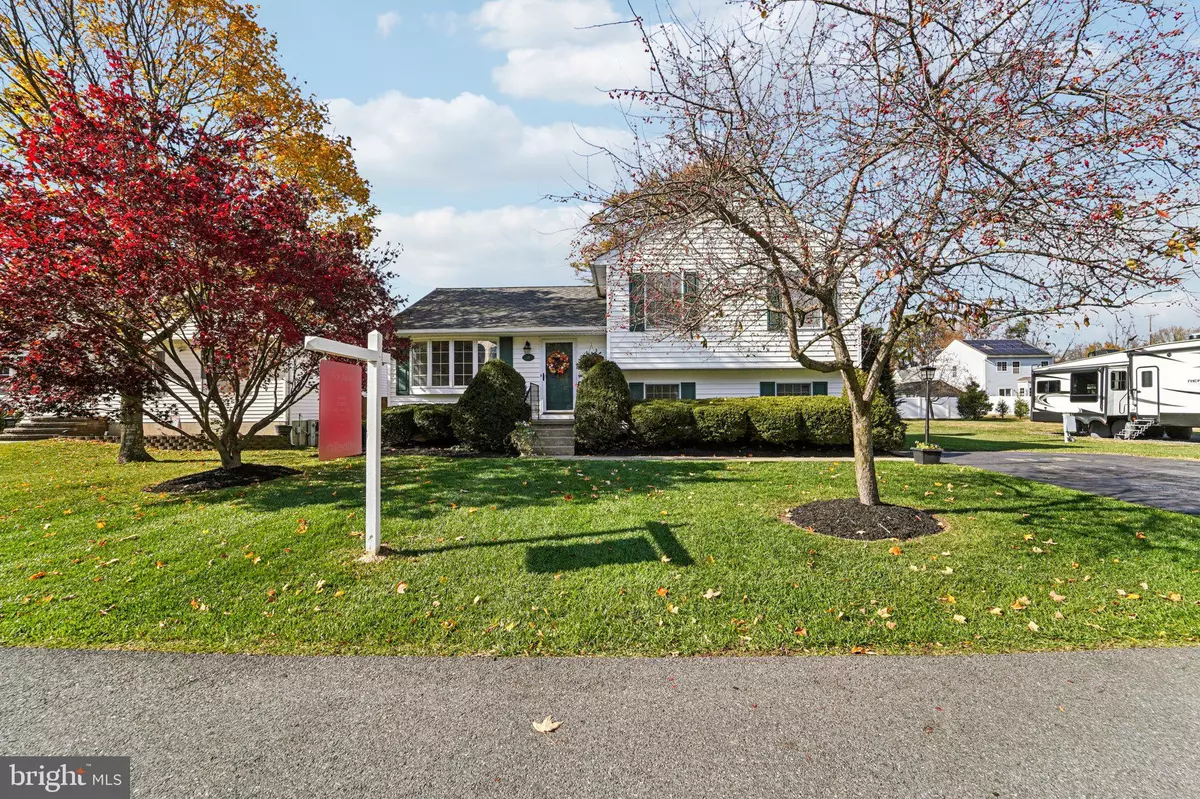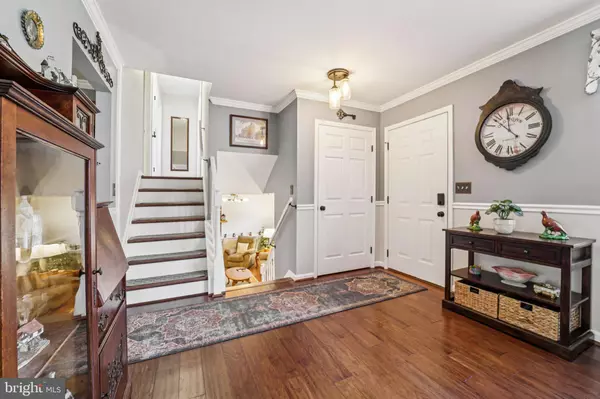
3 Beds
3 Baths
1,861 SqFt
3 Beds
3 Baths
1,861 SqFt
Key Details
Property Type Single Family Home
Sub Type Detached
Listing Status Active
Purchase Type For Sale
Square Footage 1,861 sqft
Price per Sqft $322
Subdivision Grande View Park
MLS Listing ID MDAA2130134
Style Split Level
Bedrooms 3
Full Baths 3
HOA Y/N N
Abv Grd Liv Area 1,861
Year Built 1990
Available Date 2025-11-14
Annual Tax Amount $4,621
Tax Year 2025
Lot Size 9,600 Sqft
Acres 0.22
Property Sub-Type Detached
Source BRIGHT
Property Description
The main level features a living and dining combination and a chef's kitchen with stainless steel appliances, ample cabinetry, and counter space, flowing into a 17' x 17' all-season sunroom with a heat pump.
Upstairs, there are three bedrooms, including a primary suite with a full bath and closet space. The lower level offers a family room with a Mendota propane fireplace insert, full bath, and flexible space suitable for a home office, gym, or guest area.
Outside, enjoy a landscaped yard, 12x16 barn shed with loft, and a gravel RV pad with 50/30/120 amp power.Nearby amenities include Arundel Mills Mall, Maryland Live! Casino, local dining, and parks such as Severn-Danza Park and Kinder Farm Park. The property is being sold together with the adjacent lot at 116 W Virginia Ave, Severn, MD 21144 (MLS ID: Land - MLS# MDAA2130300). Hurry—this one won't last!
Location
State MD
County Anne Arundel
Zoning R2
Rooms
Other Rooms Living Room, Dining Room, Primary Bedroom, Kitchen, Family Room, Sun/Florida Room, Primary Bathroom
Basement Connecting Stairway
Interior
Interior Features Combination Dining/Living, Combination Kitchen/Dining, Dining Area, Kitchen - Eat-In, Crown Moldings, Primary Bath(s), Upgraded Countertops
Hot Water Electric
Heating Heat Pump(s)
Cooling Heat Pump(s)
Fireplaces Number 1
Equipment Dryer, Washer, Exhaust Fan, Refrigerator, Stove
Fireplace Y
Appliance Dryer, Washer, Exhaust Fan, Refrigerator, Stove
Heat Source Electric
Laundry Lower Floor
Exterior
Garage Spaces 6.0
Water Access N
Accessibility None
Total Parking Spaces 6
Garage N
Building
Story 4
Foundation Permanent
Above Ground Finished SqFt 1861
Sewer Septic Exists
Water Well
Architectural Style Split Level
Level or Stories 4
Additional Building Above Grade, Below Grade
New Construction N
Schools
Elementary Schools Ridgeway
Middle Schools Old Mill M South
High Schools Severn Run
School District Anne Arundel County Public Schools
Others
Senior Community No
Tax ID 020432290049197
Ownership Fee Simple
SqFt Source 1861
Special Listing Condition Standard
Virtual Tour https://my.matterport.com/show/?m=hkAqGHUhBCg&brand=0

GET MORE INFORMATION

Lic# 0225264890







