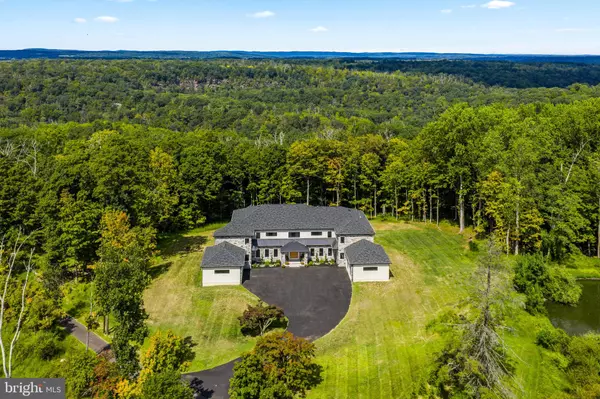
6 Beds
7 Baths
8,900 SqFt
6 Beds
7 Baths
8,900 SqFt
Open House
Thu Oct 23, 12:00pm - 2:00pm
Sat Oct 25, 12:00pm - 2:00pm
Key Details
Property Type Single Family Home
Sub Type Detached
Listing Status Active
Purchase Type For Sale
Square Footage 8,900 sqft
Price per Sqft $449
Subdivision Plumstead
MLS Listing ID PABU2108140
Style Transitional
Bedrooms 6
Full Baths 6
Half Baths 1
HOA Y/N N
Abv Grd Liv Area 8,900
Year Built 2025
Annual Tax Amount $1,611
Tax Year 2025
Lot Size 4.746 Acres
Acres 4.75
Lot Dimensions 0.00 x 0.00
Property Sub-Type Detached
Source BRIGHT
Property Description
Perfectly sited on an expansive 4.75 acre serene parcel surrounded by lush woodlands, this new construction architectural gem blends striking contemporary design with timeless materials. The grand façade immediately captivates, showcasing a balanced composition of stone, stucco, and crisp modern lines, all crowned by a sophisticated multi-gabled roofline. A sweeping private drive leads to a dramatic circular motor court, setting a prestigious tone from the moment you arrive.
Set on a private 4.75-acre lot adjacent to protected state park land, this extraordinary 12,000 sq. ft. estate offers unrivaled privacy, craftsmanship, and modern sophistication. This luxury estate ensures a tranquil natural backdrop that can never be developed—creating a true sanctuary for refined living.
From the moment you arrive, the home's striking natural stone exterior, GAF Camelot II roof with extended warranty, and 6' wide, 8' tall solid oak pivot front door make an unforgettable statement. Inside, 7¼” French oak plank floors, Marvin windows and doors, 8” custom baseboards, solid oak railings with iron balusters, and upgraded sound insulation set a tone of timeless elegance and quiet luxury.
A stunning travertine deck with leathered granite ledges and stone columns with tempered glass inserts frames the perfect outdoor retreat. The Paradise Grills Maui 12 + GX12 system transforms entertaining into a luxury resort experience—with a professional grill, hibachi griddle, cocktail station, commercial ice maker, wine cooler, full-size refrigeration, marine-grade sound, and more. A 9' fire table creates a warm, social centerpiece—ideal for sunset gatherings or starlit evenings.
The home is equipped with a 4-zone HVAC system, all Nest-controlled and security app–integrated for seamless smart home management. Upgraded Fittes vents and Lutron smart lighting, paired with 3” gimbal LED lighting, tray ceiling rope lights, motion-activated stair lighting, and toe-kick lights in the kitchen, elevate both function and ambiance.
A private well with germicidal UV filtration, dual tankless water heaters, and a hot water recirculation system ensure pure, instant water anywhere in the home. Brizo fixtures adorn all primary suites, while Delta fixtures in guest baths are pre-configured for easy Brizo trim upgrades. Bathrooms feature Toto toilets, including bidet toilets with heated seats and motion detection in the primary suites, and custom vanities with thoughtful built-ins like full-size trash bins. Two laundry rooms—one on each level—offer ultimate convenience.
This residence is fully equipped with a whole-home generator, Sonos multi-zone audio, Lutron smart controls, CAT 6 wiring, multiple Wi-Fi access points, and a 360° smart security system with glass break, motion, and fire detection. The home is also equipped with a Tesla charger and compatible with any electric vehicle.
The heart of the home is the double-island kitchen, featuring a 60” Wolf range, Sub-Zero refrigeration (36” fridge and 36” freezer back-to-back in the main kitchen, plus additional in the butler's pantry), a 48” workstation sink, instant hot/cold filtered water, and custom inset pocket cabinetry with pull-outs for knives, spices, oils, and kitchenware. Every element is designed for both beauty and function, from Brizo fixtures to Emtek hardware.
The luxurious first-floor in-law suite showcases honey onyx inlay floors surrounded by honed dolomite marble, a honey onyx shower with Brizo fixtures, and custom dolomite benches and sills—creating a spa-like haven of elegance and tranquility.With 4-car garage, 12,000 square feet of refined interiors, state-of-the-art systems, and unbuildable parkland surroundings, this Rodgers Road estate represents the pinnacle of modern living . Every element from structure to finish has been curated for those who demand excellence without compromise.
Location
State PA
County Bucks
Area Plumstead Twp (10134)
Zoning RO
Rooms
Main Level Bedrooms 2
Interior
Interior Features Attic, Attic/House Fan, Bathroom - Soaking Tub, Bathroom - Walk-In Shower, Breakfast Area, Built-Ins, Butlers Pantry, Crown Moldings, Dining Area, Entry Level Bedroom, Family Room Off Kitchen, Floor Plan - Open, Formal/Separate Dining Room, Kitchen - Gourmet, Kitchen - Island, Pantry, Primary Bath(s), Recessed Lighting, Sound System, Walk-in Closet(s), Wet/Dry Bar, Water Treat System, Wood Floors
Hot Water Electric, Propane
Heating Forced Air
Cooling Central A/C
Flooring Hardwood
Fireplaces Number 3
Fireplaces Type Gas/Propane
Inclusions washer dryer refrigerator
Equipment Dishwasher, Disposal, Instant Hot Water, Oven - Double, Oven - Self Cleaning, Oven/Range - Gas, Range Hood, Refrigerator, Six Burner Stove, Stainless Steel Appliances, Washer, Water Heater - Tankless
Fireplace Y
Appliance Dishwasher, Disposal, Instant Hot Water, Oven - Double, Oven - Self Cleaning, Oven/Range - Gas, Range Hood, Refrigerator, Six Burner Stove, Stainless Steel Appliances, Washer, Water Heater - Tankless
Heat Source Propane - Leased
Laundry Upper Floor
Exterior
Exterior Feature Deck(s), Patio(s), Terrace
Parking Features Garage - Side Entry, Additional Storage Area, Garage Door Opener, Inside Access, Oversized
Garage Spaces 14.0
Water Access N
View Garden/Lawn, Trees/Woods
Roof Type Shingle,Asphalt
Accessibility None
Porch Deck(s), Patio(s), Terrace
Attached Garage 4
Total Parking Spaces 14
Garage Y
Building
Lot Description Adjoins - Open Space, Backs - Parkland, Backs to Trees
Story 2
Foundation Concrete Perimeter
Above Ground Finished SqFt 8900
Sewer On Site Septic
Water Well
Architectural Style Transitional
Level or Stories 2
Additional Building Above Grade, Below Grade
New Construction Y
Schools
School District Central Bucks
Others
Pets Allowed Y
Senior Community No
Tax ID 34-006-083-001
Ownership Fee Simple
SqFt Source 8900
Acceptable Financing Cash, Conventional
Listing Terms Cash, Conventional
Financing Cash,Conventional
Special Listing Condition Standard
Pets Allowed No Pet Restrictions

GET MORE INFORMATION

Lic# 0225264890







