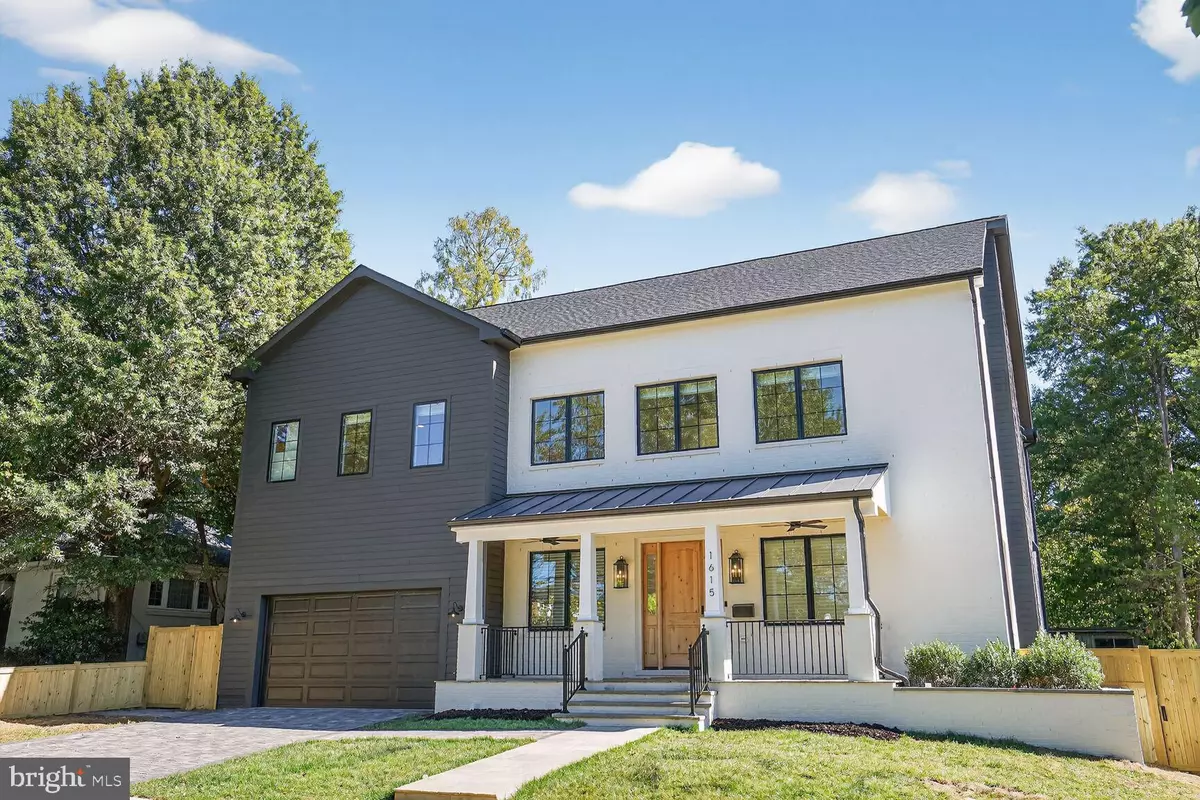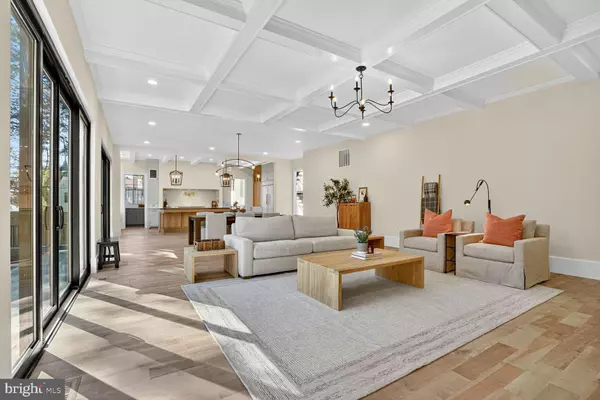
6 Beds
8 Baths
7,583 SqFt
6 Beds
8 Baths
7,583 SqFt
Key Details
Property Type Single Family Home
Sub Type Detached
Listing Status Active
Purchase Type For Sale
Square Footage 7,583 sqft
Price per Sqft $428
Subdivision Waverly Hills
MLS Listing ID VAAR2064854
Style Colonial
Bedrooms 6
Full Baths 7
Half Baths 1
HOA Y/N N
Abv Grd Liv Area 5,669
Year Built 2025
Annual Tax Amount $9,742
Tax Year 2025
Lot Size 8,042 Sqft
Acres 0.18
Property Sub-Type Detached
Source BRIGHT
Property Description
Inside, you'll find Sub-Zero and Wolf appliances, custom hand-built cabinetry, and ¾-inch wide-plank hardwood floors on three levels. A dramatic open-riser white oak staircase with black steel rails connects each floor, anchoring a layout that's as functional as it is striking.
The second level features five ensuite bedrooms, each with a walk-in closet. The vaulted top floor offers the perfect bonus space—whether for a private retreat, gym, or seventh bedroom—with a full bath, wet bar, abundant storage, and a private rooftop deck framed by treetop views. The daylit walkout basement, with its own entrance, provides incredible flexibility for guests, an au pair, or multi-generational living.
Engineered for comfort and longevity, the home includes solid 2x6 framing, cement and brick exterior, premium Pella windows, three-zone HVAC, and dual oversized tankless water heaters—ensuring performance that matches its beauty.
Set on a quiet, tree-lined street in the heart of North Arlington (22207), this property is moments from everything: 0.9 mi to Ballston Metro and shops, 0.6 mi to Langston Blvd retail corridor, and 0.6 mi to Virginia Hospital Center.
This isn't a copy-paste new build—it's a statement of intent. Every choice, from materials to layout, was made to impress today and endure tomorrow.
Location
State VA
County Arlington
Zoning R-6
Rooms
Basement Fully Finished, Walkout Stairs
Interior
Hot Water Natural Gas
Heating Forced Air, Heat Pump(s)
Cooling Central A/C
Flooring Hardwood
Fireplaces Number 1
Fireplaces Type Gas/Propane
Fireplace Y
Heat Source Natural Gas
Exterior
Parking Features Garage - Front Entry
Garage Spaces 2.0
Water Access N
Roof Type Asphalt,Metal
Accessibility None
Attached Garage 2
Total Parking Spaces 2
Garage Y
Building
Story 4
Foundation Concrete Perimeter
Above Ground Finished SqFt 5669
Sewer Public Sewer
Water Public
Architectural Style Colonial
Level or Stories 4
Additional Building Above Grade, Below Grade
Structure Type 9'+ Ceilings
New Construction Y
Schools
Elementary Schools Glebe
Middle Schools Dorothy Hamm
High Schools Washington Lee
School District Arlington County Public Schools
Others
Senior Community No
Tax ID 07-027-002
Ownership Fee Simple
SqFt Source 7583
Special Listing Condition Standard

GET MORE INFORMATION

Lic# 0225264890







