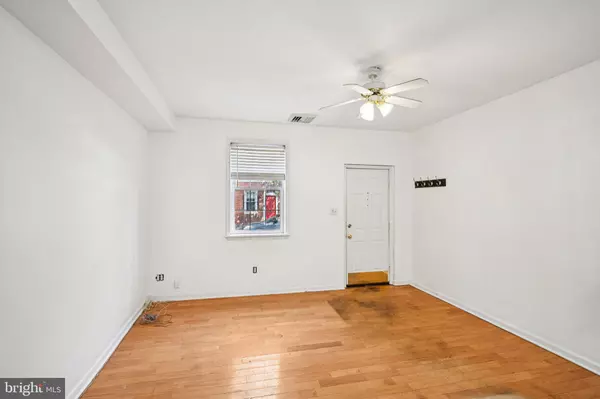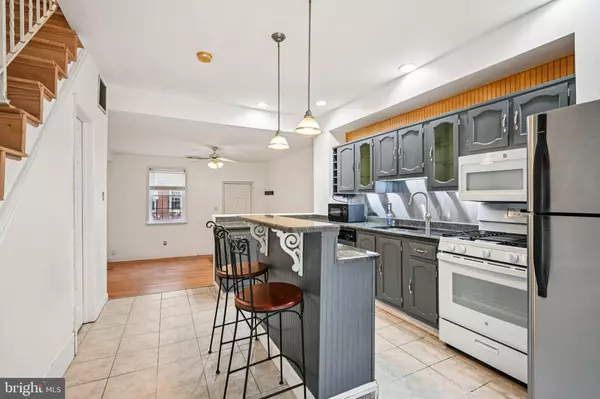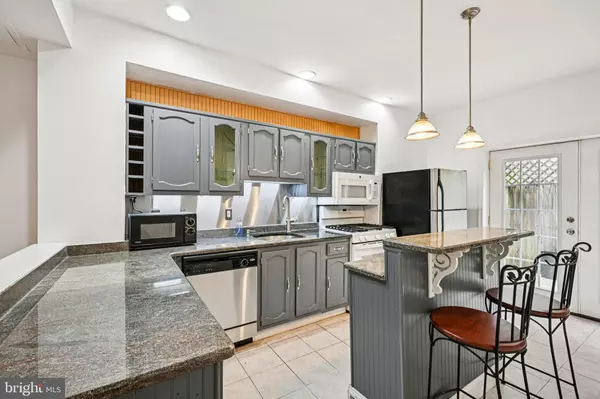
3 Beds
2 Baths
1,350 SqFt
3 Beds
2 Baths
1,350 SqFt
Key Details
Property Type Townhouse
Sub Type Interior Row/Townhouse
Listing Status Active
Purchase Type For Sale
Square Footage 1,350 sqft
Price per Sqft $366
Subdivision Queen Village
MLS Listing ID PAPH2530760
Style Traditional
Bedrooms 3
Full Baths 2
HOA Y/N N
Abv Grd Liv Area 1,350
Year Built 1915
Available Date 2025-10-17
Annual Tax Amount $6,670
Tax Year 2025
Lot Size 570 Sqft
Acres 0.01
Lot Dimensions 15.00 x 38.00
Property Sub-Type Interior Row/Townhouse
Source BRIGHT
Property Description
Enter into an open 1st floor with living area and a small dining area plus a spacious kitchen with island and two-person breakfast bar. South facing glass doors open to a serene outdoor deck / patio in a quiet courtyard setting. You may ask whether you are in Paris or Queen Village. Either way, it is a beautiful spot.
Hardwood stairs lead up to the 2nd floor, which offers new wide plank wood flooring. The front bedroom has exposed brick, a nice closet, ceiling fan, and two large windows overlooking the lush trees of Monroe Street. The rear bedroom (or office or nursery) has exposed brick, a ceiling fan, and a south facing window. There is a modern full bath in the hallway.
A wall of frosted glass and a new solid wood door delineate the primary suite, which encompasses the entire 3rd floor—Exposed brick, high ceilings, wood floors, ceiling fan, and a large closet highlight this capacious space. Tons of light from the two large windows overlooking Monroe as well as the south-facing glass block and additional window featured in the open concept primary bath. The bath has a large frameless shower, Whirlpool tub, and large granite top vanity. Exposed bricks completes this tastefully eclectic style. If preferred, this bathroom can be readily converted to a more private concept with frosted glass along the stairs (and stair shower panel) to the ceiling along with a door. This 3rd floor simply offers superb space—whether as-is or transformed.
A dry basement offers washer & dryer, storage, and mechanicals.
408 Monroe is a bright and comfortable home with charm and a superb location—on a quiet, tree-lined block in the Meredith School Catchment.
Location
State PA
County Philadelphia
Area 19147 (19147)
Zoning RM1
Rooms
Basement Full
Interior
Hot Water Natural Gas
Heating Forced Air
Cooling Central A/C
Flooring Wood
Inclusions Refrigerator
Fireplace N
Heat Source Natural Gas
Laundry Basement
Exterior
Exterior Feature Patio(s)
Water Access N
Accessibility None
Porch Patio(s)
Garage N
Building
Story 3
Foundation Stone
Above Ground Finished SqFt 1350
Sewer Public Sewer
Water Public
Architectural Style Traditional
Level or Stories 3
Additional Building Above Grade, Below Grade
Structure Type High
New Construction N
Schools
Elementary Schools Meredith William
Middle Schools Meredith William
School District The School District Of Philadelphia
Others
Pets Allowed N
Senior Community No
Tax ID 023062400
Ownership Fee Simple
SqFt Source 1350
Special Listing Condition Standard

GET MORE INFORMATION

Lic# 0225264890







