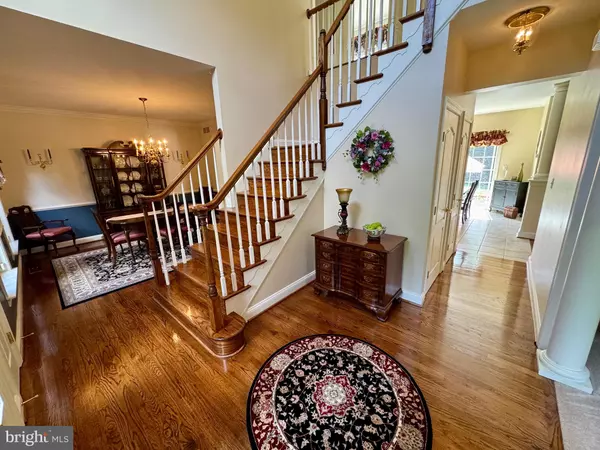
4 Beds
3 Baths
3,150 SqFt
4 Beds
3 Baths
3,150 SqFt
Key Details
Property Type Single Family Home
Sub Type Detached
Listing Status Coming Soon
Purchase Type For Sale
Square Footage 3,150 sqft
Price per Sqft $263
Subdivision Preserve Presidentia
MLS Listing ID DENC2089746
Style Colonial
Bedrooms 4
Full Baths 3
HOA Fees $970/ann
HOA Y/N Y
Abv Grd Liv Area 3,150
Year Built 2007
Available Date 2025-10-16
Annual Tax Amount $5,930
Tax Year 2025
Lot Size 0.360 Acres
Acres 0.36
Property Sub-Type Detached
Source BRIGHT
Property Description
Step into the grand foyer, where gleaming hardwood floors and elegant millwork set the tone. The formal dining room, graced with crown molding and natural light, is ideal for hosting gatherings. The spacious family room features a soaring ceiling and a gas fireplace framed by arched windows, creating a warm yet sophisticated atmosphere.
The gourmet kitchen is a showpiece, complete with granite counters, rich wood cabinetry, premium appliances, and peninsula with bar seating. Designed for seamless entertaining, it flows effortlessly into the extended breakfast area and family room, with direct access to the professionally hardscaped paver patio overlooking the private backyard.
Upstairs, the primary suite is a true retreat, featuring a spa-style bath with a soaking tub, glass-enclosed shower, and dual vanities. A generous walk-in closet with dressing area offers ample storage. Three additional bedrooms provide comfort and versatility for family or guests.
The 15,682 sq ft lot offers both space and privacy, with manicured landscaping and a serene outdoor setting perfect for morning coffee, al fresco dining, or sunset cocktails. Beyond the backyard, the neighborhood itself is full of charm. Just a short stroll away, you'll find a community pond with a fountain, stocked for fishing — a favorite spot for neighbors to gather, relax, and enjoy the outdoors together.
With its combination of space, craftsmanship, and location, this property represents the best of Wilmington living, and offers an unmatched opportunity to own a residence that balances elegance, function, and lifestyle.
Location
State DE
County New Castle
Area Brandywine (30901)
Zoning S
Rooms
Other Rooms Living Room, Dining Room, Primary Bedroom, Bedroom 2, Bedroom 3, Bedroom 4, Kitchen, Family Room, Foyer, Breakfast Room, Laundry, Office, Bathroom 2, Primary Bathroom, Full Bath
Basement Full, Unfinished
Interior
Interior Features Breakfast Area, Ceiling Fan(s), Crown Moldings, Formal/Separate Dining Room, Kitchen - Eat-In, Recessed Lighting
Hot Water Natural Gas
Heating Forced Air
Cooling Central A/C
Fireplaces Number 1
Fireplaces Type Gas/Propane
Inclusions All appliances as-is
Equipment Built-In Range, Built-In Microwave, Dishwasher, Disposal, Dryer, Oven - Double, Oven - Wall, Refrigerator, Washer, Water Heater
Fireplace Y
Appliance Built-In Range, Built-In Microwave, Dishwasher, Disposal, Dryer, Oven - Double, Oven - Wall, Refrigerator, Washer, Water Heater
Heat Source Natural Gas
Laundry Main Floor
Exterior
Exterior Feature Patio(s)
Parking Features Garage - Front Entry, Inside Access, Garage Door Opener, Oversized, Other
Garage Spaces 6.0
Water Access N
Roof Type Architectural Shingle
Accessibility None
Porch Patio(s)
Attached Garage 2
Total Parking Spaces 6
Garage Y
Building
Story 2
Foundation Concrete Perimeter
Sewer Public Sewer
Water Public
Architectural Style Colonial
Level or Stories 2
Additional Building Above Grade, Below Grade
Structure Type 9'+ Ceilings,Tray Ceilings,Vaulted Ceilings
New Construction N
Schools
Elementary Schools Hanby
Middle Schools Springer
High Schools Concord
School District Brandywine
Others
Senior Community No
Tax ID 06-020.00-309
Ownership Fee Simple
SqFt Source 3150
Security Features Security System
Acceptable Financing Cash, Conventional, FHA, VA
Listing Terms Cash, Conventional, FHA, VA
Financing Cash,Conventional,FHA,VA
Special Listing Condition Standard
Virtual Tour https://www.asteroommls.com/pviewer?hideleadgen=1&token=ovfdCCJGxkiHDaZng5-8pg

GET MORE INFORMATION

Lic# 0225264890







