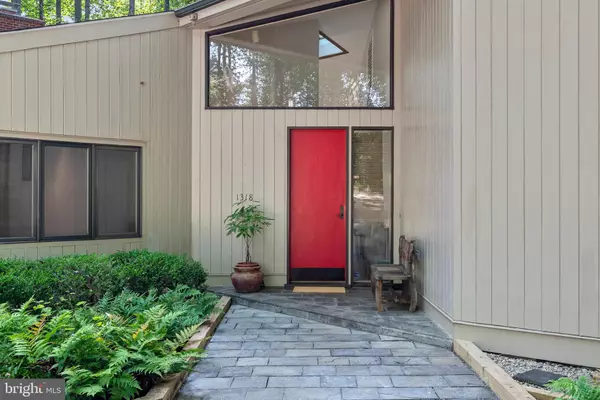6 Beds
5 Baths
3,416 SqFt
6 Beds
5 Baths
3,416 SqFt
OPEN HOUSE
Sat Aug 16, 12:00pm - 2:00pm
Key Details
Property Type Single Family Home
Sub Type Detached
Listing Status Active
Purchase Type For Sale
Square Footage 3,416 sqft
Price per Sqft $437
Subdivision None Available
MLS Listing ID VAGO2000388
Style Mid-Century Modern
Bedrooms 6
Full Baths 5
HOA Y/N N
Abv Grd Liv Area 3,416
Year Built 1983
Annual Tax Amount $4,173
Tax Year 2023
Lot Size 9.710 Acres
Acres 9.71
Lot Dimensions 0.00 x 0.00
Property Sub-Type Detached
Source BRIGHT
Property Description
The main residence spans 3,751 square feet of finished living space, with an additional 764 square feet of unfinished basement ready for your vision. Inside, a stunning kitchen renovation blends timeless style with modern function, featuring high-end cabinetry, sleek countertops, and premium appliances. Renovated bathrooms echo the same quality and care, with elegant fixtures and finishes. The layout flows effortlessly from one room to the next, with wide, light-filled spaces that frame the lush landscape beyond every window.
The guest house, at 1,623 finished square feet, offers 2 bedrooms, 2 bathrooms, and a loft — perfect for hosting visitors, offering extended stays, or creating a private studio or retreat. Its thoughtful design provides both comfort and privacy, with open living areas bathed in natural light.
Outdoors, the property unfolds into rolling green lawns and peaceful wooded edges. From the deck, views stretch across open pasture to the treeline, with branches from mature shade trees reaching in to frame your morning coffee or evening unwind. Gentle breezes carry the sound of nature, and the acreage offers room for gardens, recreation, or simply a quiet connection with the outdoors.
Every element of this estate — from its refined interiors to its tranquil setting — has been carefully curated to provide a lifestyle of both relaxation and sophistication. Here, you'll find the rare combination of space, privacy, and elegant design, all within a setting that feels worlds away yet remains accessible to the best of the region.
Location
State VA
County Goochland
Zoning A2
Rooms
Basement Partial, Walkout Level
Main Level Bedrooms 4
Interior
Hot Water Electric
Heating Heat Pump(s), Wood Burn Stove
Cooling Central A/C
Flooring Slate, Wood
Fireplaces Number 1
Fireplace Y
Heat Source Wood, Electric
Exterior
Water Access N
Accessibility None
Garage N
Building
Story 1
Foundation Block
Sewer Private Septic Tank
Water Well
Architectural Style Mid-Century Modern
Level or Stories 1
Additional Building Above Grade, Below Grade
New Construction N
Schools
Elementary Schools Randolph
Middle Schools Goochland
High Schools Goochland
School District Goochland County Public Schools
Others
Senior Community No
Tax ID 57-26-0-4-0
Ownership Fee Simple
SqFt Source Estimated
Special Listing Condition Standard

GET MORE INFORMATION
Lic# 0225264890







