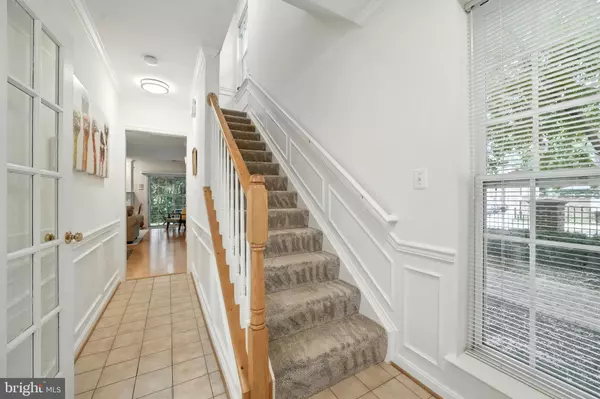2 Beds
3 Baths
1,188 SqFt
2 Beds
3 Baths
1,188 SqFt
Key Details
Property Type Condo
Sub Type Condo/Co-op
Listing Status Active
Purchase Type For Sale
Square Footage 1,188 sqft
Price per Sqft $471
Subdivision Edson Park Place
MLS Listing ID MDMC2192972
Style Colonial
Bedrooms 2
Full Baths 2
Half Baths 1
Condo Fees $280/mo
HOA Y/N N
Abv Grd Liv Area 1,188
Year Built 1999
Available Date 2025-08-03
Annual Tax Amount $5,487
Tax Year 2025
Property Sub-Type Condo/Co-op
Source BRIGHT
Property Description
The spacious living and dining area features beautiful hardwood floors, a cozy gas fireplace, and a sliding glass door that opens to a deck overlooking serene common space. A convenient power room is also located on the main level.
Upstairs, you'll find two generously sized bedrooms. The primary suite boasts a large walk-in closet and a luxurious full bathroom complete with a soaking tub, separate shower, and dual sink vanity. A sliding glass door in the primary bedroom leads to a private balcony perfect for relaxing and enjoying the outdoors.
The secondary bedroom has a ensuite bath as well.
The upper level also includes a linen closet and a dedicated laundry room for added convenience.
Enjoy easy walking access to an array of shopping, dining, and entertainment options, including White Flint Metro, Whole Foods, North Bethesda Market, Pike & Rose, the Bethesda Trolley Trail and the Montgomery County Swim Center.
Located in one of the most desirable communities in the DC metro area, this home offers peaceful living while being just steps away from the best city life has to offer.
Location
State MD
County Montgomery
Zoning R90
Rooms
Other Rooms Living Room, Dining Room, Primary Bedroom, Bedroom 2, Kitchen, Laundry, Half Bath
Interior
Interior Features Carpet, Combination Dining/Living, Dining Area, Floor Plan - Open, Kitchen - Eat-In, Wood Floors, Window Treatments, Kitchen - Table Space, Pantry, Primary Bath(s), Recessed Lighting, Bathroom - Stall Shower, Bathroom - Tub Shower, Walk-in Closet(s), Crown Moldings
Hot Water Electric
Heating Forced Air
Cooling Central A/C
Flooring Hardwood, Ceramic Tile, Carpet
Fireplaces Number 1
Fireplaces Type Gas/Propane, Mantel(s)
Equipment Dishwasher, Disposal, Dryer, Oven/Range - Gas, Refrigerator, Washer, Water Heater, Exhaust Fan, Built-In Microwave
Fireplace Y
Window Features Screens
Appliance Dishwasher, Disposal, Dryer, Oven/Range - Gas, Refrigerator, Washer, Water Heater, Exhaust Fan, Built-In Microwave
Heat Source Natural Gas
Laundry Upper Floor, Hookup, Dryer In Unit, Washer In Unit
Exterior
Exterior Feature Patio(s)
Parking On Site 1
Utilities Available Electric Available, Natural Gas Available, Water Available
Amenities Available Reserved/Assigned Parking
Water Access N
View Trees/Woods
Accessibility None
Porch Patio(s)
Garage N
Building
Lot Description Backs to Trees, Corner, Trees/Wooded
Story 2
Foundation Slab
Sewer Public Sewer
Water Public
Architectural Style Colonial
Level or Stories 2
Additional Building Above Grade, Below Grade
New Construction N
Schools
Elementary Schools Garrett Park
Middle Schools Tilden
High Schools Walter Johnson
School District Montgomery County Public Schools
Others
Pets Allowed Y
HOA Fee Include Common Area Maintenance,Ext Bldg Maint,Management,Reserve Funds,Lawn Maintenance,Snow Removal,Trash,Sewer,Water,Insurance
Senior Community No
Tax ID 160403268433
Ownership Condominium
Special Listing Condition Standard
Pets Allowed No Pet Restrictions
Virtual Tour https://my.matterport.com/show/?m=bUrwXzo5d8e&brand=0&mls=1&

GET MORE INFORMATION
Lic# 0225264890







