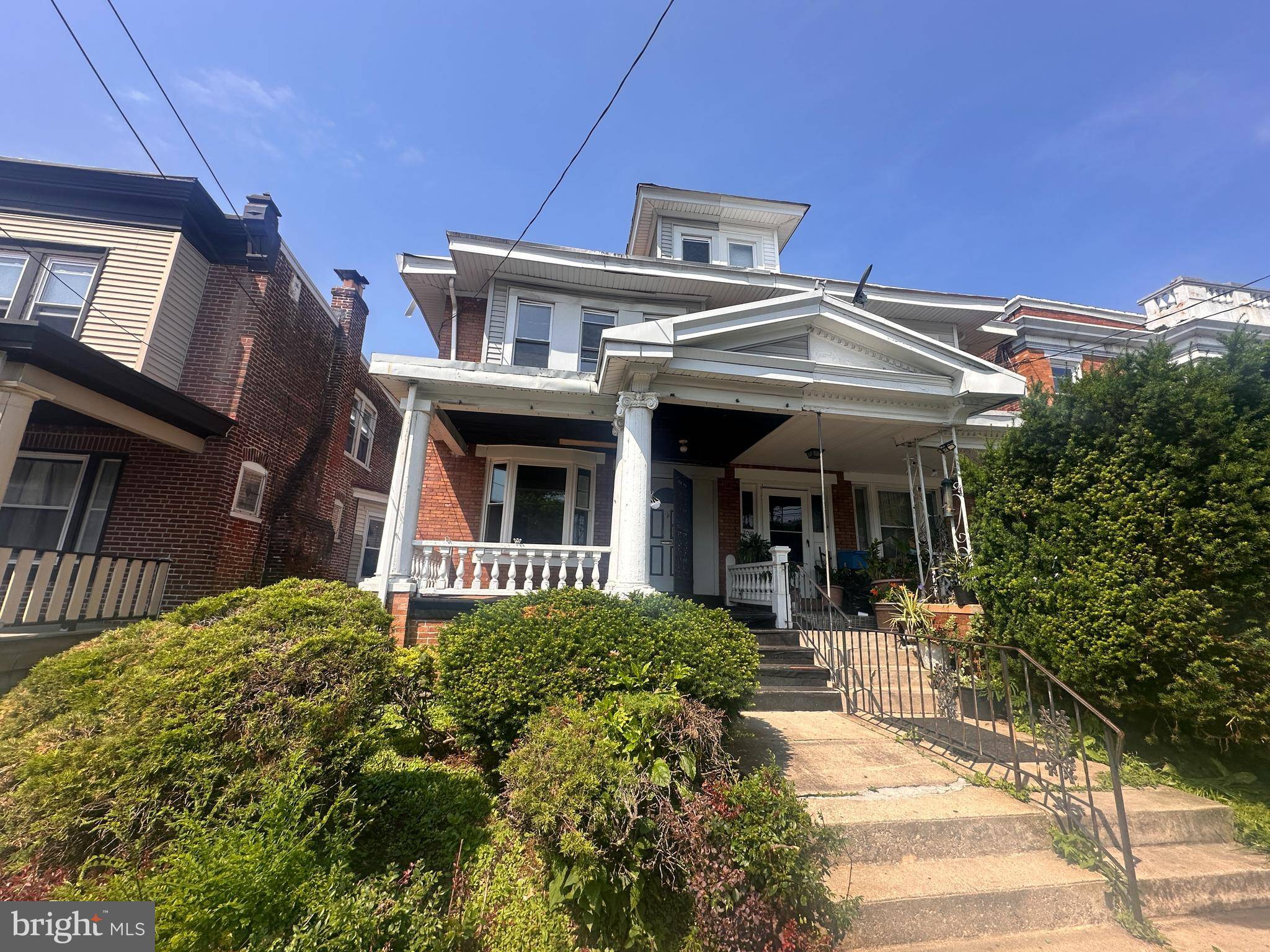4 Beds
1 Bath
2,043 SqFt
4 Beds
1 Bath
2,043 SqFt
Key Details
Property Type Single Family Home, Townhouse
Sub Type Twin/Semi-Detached
Listing Status Active
Purchase Type For Sale
Square Footage 2,043 sqft
Price per Sqft $43
Subdivision Chester City
MLS Listing ID PADE2094796
Style Straight Thru
Bedrooms 4
Full Baths 1
HOA Y/N N
Abv Grd Liv Area 1,543
Year Built 1920
Annual Tax Amount $1,678
Tax Year 2024
Lot Size 1,742 Sqft
Acres 0.04
Lot Dimensions 20.80 x 88.00
Property Sub-Type Twin/Semi-Detached
Source BRIGHT
Property Description
Step into this 4-bedroom, 1-bath home nestled in the vibrant Chester community.
With a generous layout, this residence promises both space and opportunity for those ready to personalize and elevate its charm.
Welcoming Layout: Spacious living and dining rooms flow seamlessly.
A well-sized kitchen awaits a refreshed touch—imagine the culinary creations it could inspire.
Four Bedrooms : Upstairs you'll find ample bedrooms.
Basement: Unfinished yet solid — ideal for storage or customizable bonus space tailored to fit your lifestyle.
Semi-Attached Convenience: Low-maintenance exterior fosters peace of mind, with a front porch ideal for morning coffee.
📍 Location Perks
Part of a moderately walkable city (Walk Score 60), this home is just minutes from local shops, transit, parks, and schools.
💡 Why You'll Love It
This home is ideal for the buyer or investor looking to infuse style and character, creating a tailored living space or enhancing resale value. Whether you're dreaming of modern finishes, creative layout changes, or a cozy family haven, the potential here is boundless.
Location
State PA
County Delaware
Area City Of Chester (10449)
Zoning RES
Rooms
Basement Unfinished
Interior
Interior Features Dining Area, Kitchen - Eat-In
Hot Water Natural Gas
Heating Radiator, Hot Water
Cooling None
Furnishings No
Fireplace N
Heat Source Natural Gas
Exterior
Exterior Feature Porch(es)
Amenities Available None
Water Access N
Street Surface None
Accessibility None
Porch Porch(es)
Road Frontage City/County
Garage N
Building
Story 3
Foundation Concrete Perimeter
Sewer Public Sewer
Water Public
Architectural Style Straight Thru
Level or Stories 3
Additional Building Above Grade, Below Grade
New Construction N
Schools
School District Chester-Upland
Others
HOA Fee Include None
Senior Community No
Tax ID 49-01-02188-00
Ownership Fee Simple
SqFt Source Assessor
Acceptable Financing Cash, Private, FHA 203(k)
Horse Property N
Listing Terms Cash, Private, FHA 203(k)
Financing Cash,Private,FHA 203(k)
Special Listing Condition HUD Owned

GET MORE INFORMATION
Lic# 0225264890







