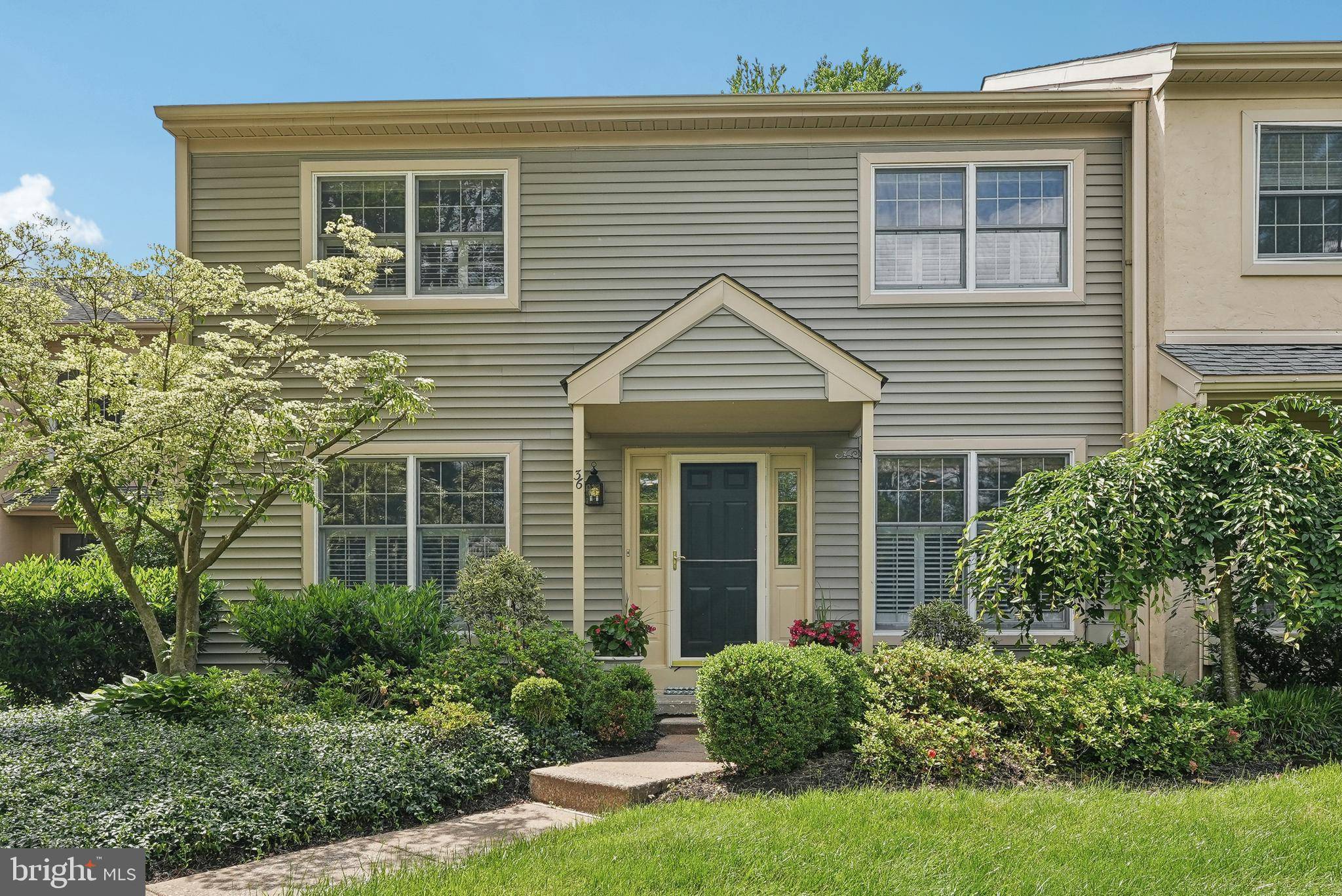3 Beds
3 Baths
2,430 SqFt
3 Beds
3 Baths
2,430 SqFt
Key Details
Property Type Townhouse
Sub Type Interior Row/Townhouse
Listing Status Active
Purchase Type For Sale
Square Footage 2,430 sqft
Price per Sqft $320
Subdivision Devonshire
MLS Listing ID PACT2097970
Style Colonial
Bedrooms 3
Full Baths 2
Half Baths 1
HOA Fees $575/mo
HOA Y/N Y
Abv Grd Liv Area 2,430
Year Built 1984
Annual Tax Amount $8,387
Tax Year 2025
Lot Size 1,800 Sqft
Acres 0.04
Lot Dimensions 0.00 x 0.00
Property Sub-Type Interior Row/Townhouse
Source BRIGHT
Property Description
As you enter you are greeted by a terra-cotta tiled foyer that leads into the open living areas. Hardwood floors flow through the Living Rm, Dining Rm and Kitchen. The eat-in Kitchen has been renovated in a French style with custom painted cabinets. Italian crackle subway tile, granite counter tops and stainless
steel appliances. The Den/Office is on the left side of the foyer. There is also a Powder Rm off the foyer. The
Dining Rm & sunken Living Rm are open and wonderful for entertaining. The Living Rm features a wood burning fireplace and black marble surround. The French doors open to a large, private Deck.
The Main Bedroom has a double closet leading to the en suite bathroom and features a dual vanity and seamless glass shower doors. There are also French doors in the bedroom which open to the rear deck.
The second floor includes a loft sitting area, two generously sized bedrooms, hall bath and large storage closets. The laundry is in the unfinished basement. There is a 1 car detached garage and one designated space.
Located less than a mile from the Devon SEPTA Regional Rail Station. Additionally the home is within walking distance to local shopping and dining options.
Location
State PA
County Chester
Area Easttown Twp (10355)
Zoning RESIDENTIAL
Rooms
Basement Full, Poured Concrete, Unfinished
Main Level Bedrooms 1
Interior
Hot Water Electric
Heating Heat Pump(s)
Cooling Central A/C
Flooring Hardwood, Carpet, Ceramic Tile
Fireplaces Number 1
Fireplaces Type Wood
Inclusions Kitchen & Living Rm TV; Mantle Headboard in Guest Room;Washer, Dryer, Refrigerator in as-in condition, with no monetary value
Fireplace Y
Window Features Skylights,Double Hung
Heat Source Electric
Laundry Basement
Exterior
Parking Features Garage Door Opener
Garage Spaces 3.0
Parking On Site 1
Utilities Available Cable TV Available, Electric Available, Water Available
Water Access N
View Garden/Lawn
Accessibility 2+ Access Exits
Road Frontage HOA
Total Parking Spaces 3
Garage Y
Building
Lot Description Backs - Open Common Area, Backs to Trees
Story 2
Foundation Concrete Perimeter
Sewer Public Sewer
Water Public
Architectural Style Colonial
Level or Stories 2
Additional Building Above Grade, Below Grade
New Construction N
Schools
Elementary Schools Beaumont
Middle Schools T E Middle
High Schools Conestoga
School District Tredyffrin-Easttown
Others
Pets Allowed Y
HOA Fee Include Common Area Maintenance,Ext Bldg Maint,Lawn Maintenance,Trash,Water,Sewer,Snow Removal,Reserve Funds
Senior Community No
Tax ID 55-03 -0235
Ownership Fee Simple
SqFt Source Assessor
Acceptable Financing Cash, Conventional
Listing Terms Cash, Conventional
Financing Cash,Conventional
Special Listing Condition Standard
Pets Allowed Number Limit
Virtual Tour https://www.zillow.com/view-imx/d234dcf0-87c5-43d1-a940-d1a095c2d75e?wl=true&setAttribution=mls&initialViewType=pano

GET MORE INFORMATION
Lic# 0225264890







