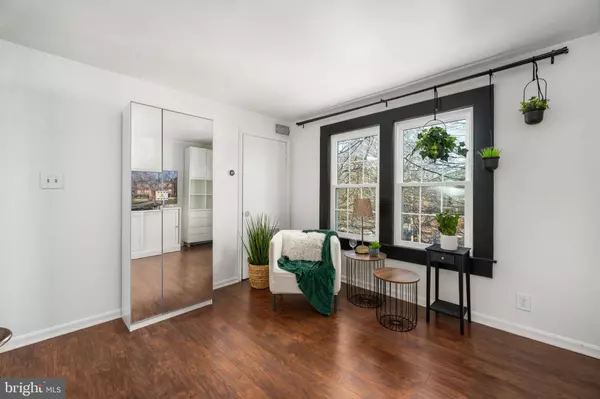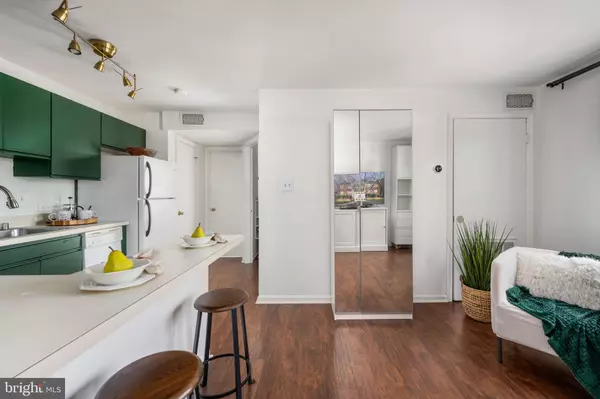1 Bed
1 Bath
441 SqFt
1 Bed
1 Bath
441 SqFt
Key Details
Property Type Condo
Sub Type Condo/Co-op
Listing Status Under Contract
Purchase Type For Sale
Square Footage 441 sqft
Price per Sqft $634
Subdivision Alexandria Square
MLS Listing ID VAAX2040510
Style Colonial
Bedrooms 1
Full Baths 1
Condo Fees $375/mo
HOA Y/N N
Abv Grd Liv Area 441
Originating Board BRIGHT
Year Built 1940
Annual Tax Amount $2,920
Tax Year 2024
Property Description
The open kitchen features ample cabinet and counterspace, a convenient breakfast bar, and a pantry, all flowing seamlessly into a bright and spacious living area—perfect for hosting or relaxing at the end of the day. The bedroom is filled with natural light from oversized windows offering views of the tree-lined surroundings and includes a thoughtfully organized closet for streamlined storage.
The building includes on-site laundry and additional storage in the basement, along with reserved off-street parking and ample street parking for guests. Located just steps from local parks, tennis courts, and recreational fields, this home provides easy access to Braddock Metro, Potomac Yard, Route 1 shopping, the Pentagon, Crystal City, Old Town Alexandria, DC, Reagan National Airport, and Arlington.
Experience the best of Del Ray's vibrant community and charm.
Location
State VA
County Alexandria City
Zoning RB
Rooms
Other Rooms Living Room, Primary Bedroom, Kitchen, Bathroom 1
Main Level Bedrooms 1
Interior
Interior Features Bathroom - Tub Shower, Ceiling Fan(s), Combination Kitchen/Living, Entry Level Bedroom, Flat
Hot Water Natural Gas
Heating Forced Air
Cooling Central A/C, Ceiling Fan(s)
Flooring Ceramic Tile, Engineered Wood
Inclusions Quessn Size Bed frame and Mattress, Dresser, Closet organizer, Desk in front closet, Tall cabinets in Living Room (2), Bath Standing Storage Unit, Microwave and Air Fryer
Equipment Oven/Range - Electric, Refrigerator, Dishwasher, Disposal, Microwave
Furnishings Partially
Fireplace N
Window Features Energy Efficient,Vinyl Clad
Appliance Oven/Range - Electric, Refrigerator, Dishwasher, Disposal, Microwave
Heat Source Electric
Laundry Basement, Common
Exterior
Garage Spaces 1.0
Amenities Available Common Grounds, Extra Storage, Reserved/Assigned Parking, Laundry Facilities
Water Access N
Street Surface Black Top,Paved
Accessibility None
Total Parking Spaces 1
Garage N
Building
Story 1
Unit Features Garden 1 - 4 Floors
Sewer Public Sewer
Water Public
Architectural Style Colonial
Level or Stories 1
Additional Building Above Grade, Below Grade
New Construction N
Schools
Elementary Schools Mount Vernon
Middle Schools George Washington
High Schools T.C. Williams
School District Alexandria City Public Schools
Others
Pets Allowed Y
HOA Fee Include Common Area Maintenance,Ext Bldg Maint,Lawn Maintenance,Management,Reserve Funds,Trash,Water,Sewer
Senior Community No
Tax ID 034.04-0B-305.H
Ownership Condominium
Acceptable Financing Conventional, FHA, VA, Cash
Listing Terms Conventional, FHA, VA, Cash
Financing Conventional,FHA,VA,Cash
Special Listing Condition Standard
Pets Allowed Cats OK, Dogs OK, Size/Weight Restriction

GET MORE INFORMATION
Lic# 0225264890






