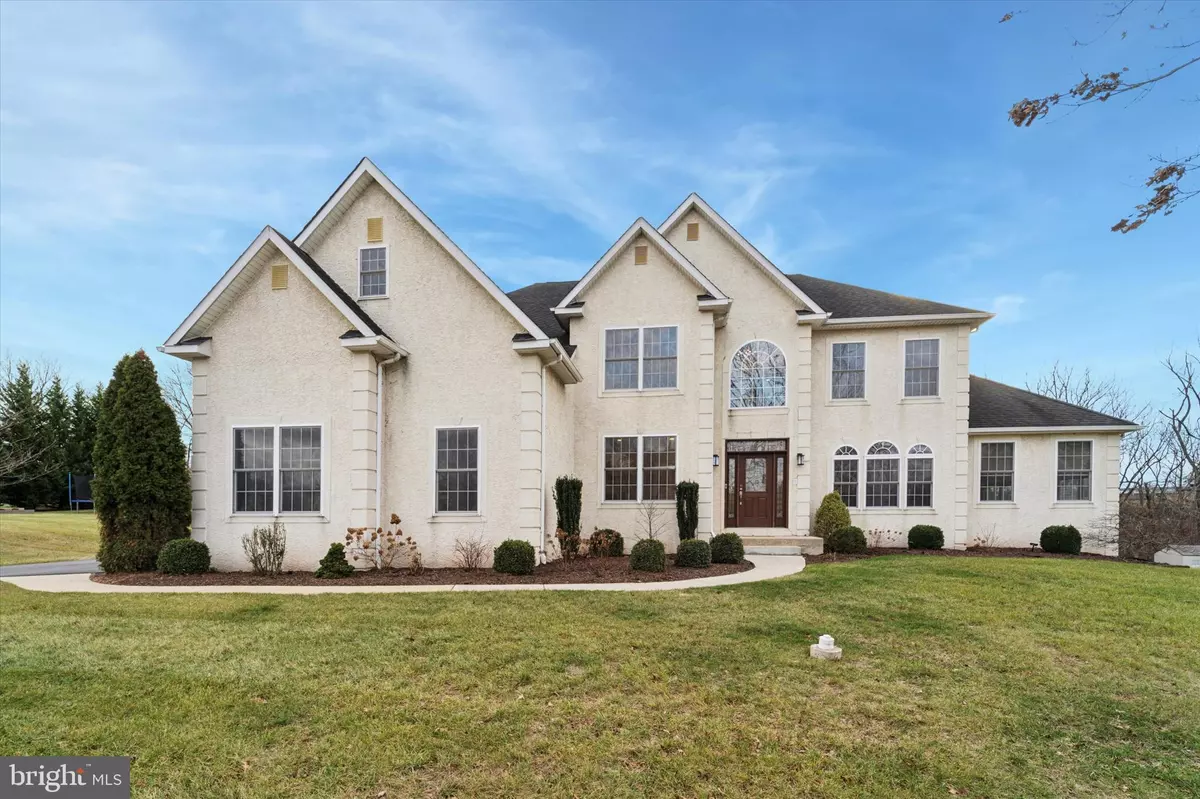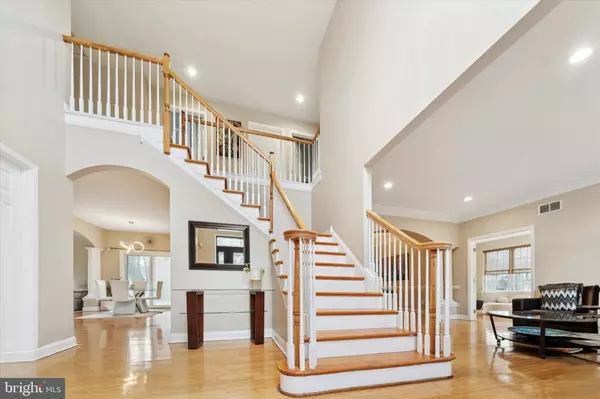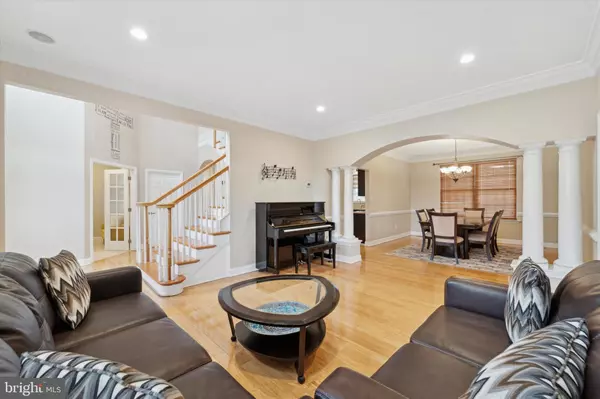4 Beds
4 Baths
5,211 SqFt
4 Beds
4 Baths
5,211 SqFt
Key Details
Property Type Single Family Home
Sub Type Detached
Listing Status Pending
Purchase Type For Sale
Square Footage 5,211 sqft
Price per Sqft $170
Subdivision Providence Chase
MLS Listing ID PAMC2126508
Style Colonial
Bedrooms 4
Full Baths 3
Half Baths 1
HOA Y/N N
Abv Grd Liv Area 3,911
Originating Board BRIGHT
Year Built 2002
Annual Tax Amount $9,313
Tax Year 2023
Lot Size 0.919 Acres
Acres 0.92
Lot Dimensions 238.00 x 0.00
Property Description
This stunning 4-bedroom, 3.5-bath home in the desirable Providence Chase neighborhood and award-winning Spring-Ford School District is a masterpiece of modern upgrades and thoughtful design. Ideally located near parks, shops, and restaurants, this home combines modern upgrades with timeless design to offer a truly move-in-ready experience.
Inside, durable "Stain Master" carpets pair beautifully with upgraded exterior and interior doors, including a modern fiberglass front door and elegant glass-paneled interior doors. The master closets now feature mirrored doors for added elegance, and children's closets have been redesigned for improved functionality. A second-floor laundry room enhances daily convenience.
The home is bright and inviting, thanks to updated light fixtures and chandeliers, as well as recessed lighting throughout. Smart home features, including switches and lighting compatible with Alexa, Google, and smartphones, add energy-efficient convenience.
The kitchen shines with upgraded smart appliances, including a state-of-the-art stove, dishwasher, and microwave, making it a chef's delight. The powder bath has been elegantly updated with modern finishes, adding a touch of sophistication. A fully updated HVAC system and a tankless water heater ensure year-round comfort and energy efficiency.
The spacious 1,300-square-foot basement, fully renovated in November 2024, is a luxurious retreat featuring a cozy fireplace, a high-end kitchenette with quartz countertops and soft-close cabinets, a spa-like full bath, and exterior French doors for outdoor access. Stylish modern doors, recessed lighting, chandeliers, and motion-sensor stair lighting enhance this space, which also includes ample storage solutions for added functionality.
Step outside to enjoy the durable "Trex" covered patio, perfect for year-round entertaining, and a beautifully landscaped yard with vibrant trees, shrubs, roses, and hydrangeas. The meticulously maintained lawn adds to the home's curb appeal.
With every detail carefully considered, this home is truly move-in ready and offers the perfect blend of style, functionality, and comfort. Don't miss the opportunity to make it yours!
Location
State PA
County Montgomery
Area Upper Providence Twp (10661)
Zoning RESID
Rooms
Other Rooms Living Room, Dining Room, Bedroom 2, Bedroom 3, Bedroom 4, Kitchen, Family Room, Den, Bedroom 1, Office
Basement Daylight, Full, Full, Interior Access, Outside Entrance, Side Entrance, Sump Pump, Walkout Level
Interior
Interior Features Additional Stairway, Carpet, Ceiling Fan(s), Floor Plan - Traditional, Kitchen - Island, Primary Bath(s), Recessed Lighting, Upgraded Countertops, Walk-in Closet(s), Wet/Dry Bar
Hot Water Tankless
Heating Forced Air
Cooling Central A/C
Flooring Bamboo, Carpet, Ceramic Tile
Fireplaces Number 2
Fireplaces Type Electric, Wood, Stone
Inclusions Microwave, Washer, Dryer, All As-Is Condition with no monetary value
Equipment Dishwasher, Dryer, Refrigerator, Washer, Water Heater - Tankless
Furnishings No
Fireplace Y
Appliance Dishwasher, Dryer, Refrigerator, Washer, Water Heater - Tankless
Heat Source Propane - Leased
Laundry Upper Floor
Exterior
Exterior Feature Deck(s)
Parking Features Garage - Side Entry
Garage Spaces 3.0
Water Access N
Roof Type Shingle
Accessibility None
Porch Deck(s)
Attached Garage 3
Total Parking Spaces 3
Garage Y
Building
Story 2
Foundation Concrete Perimeter
Sewer Public Sewer
Water Public
Architectural Style Colonial
Level or Stories 2
Additional Building Above Grade, Below Grade
Structure Type 9'+ Ceilings,Dry Wall,Vaulted Ceilings
New Construction N
Schools
School District Spring-Ford Area
Others
Senior Community No
Tax ID 61-00-03964-061
Ownership Fee Simple
SqFt Source Assessor
Acceptable Financing Cash, Conventional, VA
Horse Property N
Listing Terms Cash, Conventional, VA
Financing Cash,Conventional,VA
Special Listing Condition Standard

GET MORE INFORMATION
Lic# 0225264890






