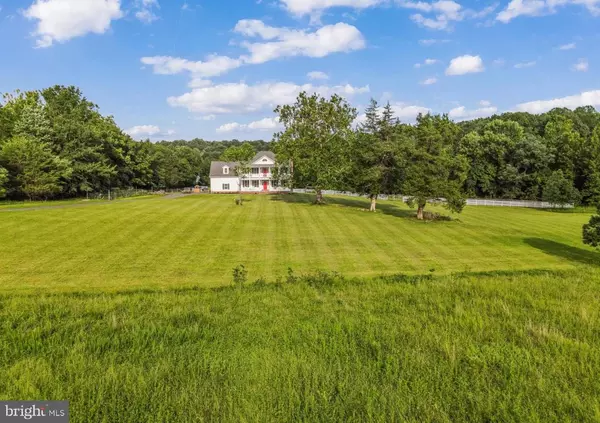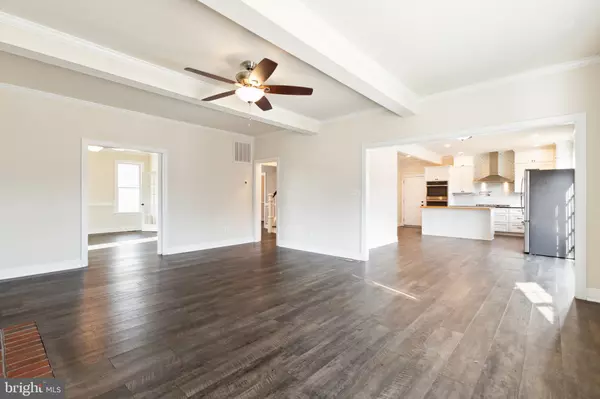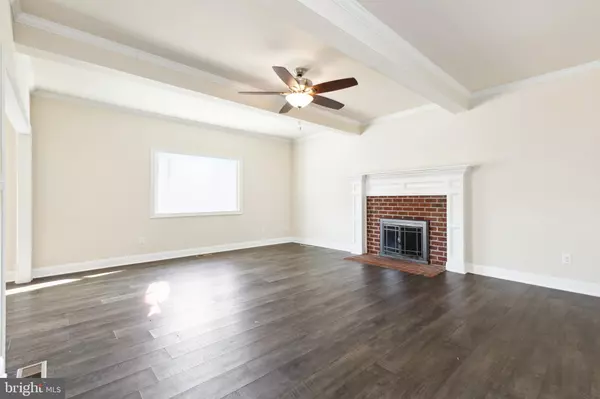4 Beds
4 Baths
5,230 SqFt
4 Beds
4 Baths
5,230 SqFt
Key Details
Property Type Single Family Home
Sub Type Detached
Listing Status Active
Purchase Type For Sale
Square Footage 5,230 sqft
Price per Sqft $246
Subdivision Ranno
MLS Listing ID VAOR2008592
Style Colonial
Bedrooms 4
Full Baths 3
Half Baths 1
HOA Y/N N
Abv Grd Liv Area 3,487
Originating Board BRIGHT
Year Built 2020
Annual Tax Amount $4,613
Tax Year 2022
Lot Size 17.543 Acres
Acres 17.54
Property Description
This home offers over 5,000 sq. ft. of living space, including 4 spacious bedrooms (with the potential for 3 more in the basement), and 3.5 bathrooms. It also boasts high-speed Fiber Optic Internet, ideal for both work and entertainment.
From the moment you arrive, you're greeted by two charming Louisiana-style front porches, adding character and warmth to the inviting entryway. Inside, the open-concept main level is perfect for both relaxation and entertaining, with a spacious living and dining area. The kitchen features sleek quartz countertops, a cooktop, a butcher block island, and stainless steel appliances. Plus, pizza enthusiasts can enjoy cooking in their very own European-imported brick oven!
Step outside to the oversized back deck, complete with stairs leading to the expansive yard. The deck is ideal for hosting gatherings or unwinding while enjoying the stunning views of the property. Additional outdoor features include a garden area, a dog run, and a serene pond just a short walk from the house.
The upper level of the home includes a luxurious primary suite with a walk-in closet and private bath, along with two additional spacious bedrooms and another full bathroom.
The large, light-filled basement offers endless possibilities with a multi-purpose room and space for additional bedrooms, along with a full bath and walk-out access to the backyard.
For those interested in keeping livestock, the property includes a barn with electricity, a horse training run, and plenty of space for farming or other activities.
Located near major commuter routes, this home is just 30 minutes from Fredericksburg and I-95, 60 miles from Washington, DC, and only 20 minutes from private jet aviation services. It's also close to shopping and local restaurants, offering the best of both country living and urban convenience.
This home may qualify for Seller Financing (Vendee), making it an attractive option for prospective buyers. Don't miss out on this incredible opportunity to own a beautifully appointed property with endless potential in Orange County! Your private sanctuary awaits.
Location
State VA
County Orange
Zoning AGRICULTURAL
Rooms
Other Rooms Living Room, Dining Room, Primary Bedroom, Bedroom 2, Bedroom 3, Bedroom 4, Kitchen, Game Room, Family Room, Den, Foyer, Breakfast Room, Laundry, Other, Storage Room, Bathroom 2, Bathroom 3, Bonus Room, Primary Bathroom, Half Bath
Basement Daylight, Full, Fully Finished
Interior
Interior Features Breakfast Area, Carpet, Ceiling Fan(s), Family Room Off Kitchen, Floor Plan - Open, Formal/Separate Dining Room, Kitchen - Island, Walk-in Closet(s)
Hot Water Electric, Tankless, Natural Gas
Heating Heat Pump(s)
Cooling Central A/C, Ceiling Fan(s), Heat Pump(s), Zoned
Flooring Laminate Plank, Carpet, Tile/Brick, Ceramic Tile
Fireplaces Number 2
Fireplaces Type Brick, Wood
Equipment Oven - Wall, Built-In Range, Cooktop - Down Draft, Dishwasher, Icemaker, Refrigerator, Stainless Steel Appliances
Furnishings No
Fireplace Y
Window Features Double Hung,Double Pane,Vinyl Clad
Appliance Oven - Wall, Built-In Range, Cooktop - Down Draft, Dishwasher, Icemaker, Refrigerator, Stainless Steel Appliances
Heat Source Electric
Laundry Has Laundry
Exterior
Exterior Feature Porch(es), Balcony, Deck(s)
Parking Features Garage - Side Entry
Garage Spaces 10.0
Fence Board
Utilities Available Phone Available, Propane, Sewer Available, Water Available
Amenities Available None
Water Access Y
Water Access Desc Canoe/Kayak,Fishing Allowed
View Pond, Pasture
Roof Type Architectural Shingle
Accessibility None
Porch Porch(es), Balcony, Deck(s)
Attached Garage 2
Total Parking Spaces 10
Garage Y
Building
Lot Description Backs to Trees, Cleared, Pond, Private
Story 2
Foundation Permanent
Sewer Private Septic Tank
Water Private
Architectural Style Colonial
Level or Stories 2
Additional Building Above Grade, Below Grade
Structure Type 9'+ Ceilings,Dry Wall
New Construction N
Schools
Elementary Schools Locust Grove
Middle Schools Locust Grove
High Schools Orange Co.
School District Orange County Public Schools
Others
Pets Allowed Y
HOA Fee Include None
Senior Community No
Tax ID 0220000000050A
Ownership Fee Simple
SqFt Source Assessor
Security Features Smoke Detector
Acceptable Financing Cash, Conventional, USDA, VA, VHDA
Horse Property Y
Horse Feature Horses Allowed
Listing Terms Cash, Conventional, USDA, VA, VHDA
Financing Cash,Conventional,USDA,VA,VHDA
Special Listing Condition REO (Real Estate Owned)
Pets Allowed No Pet Restrictions

GET MORE INFORMATION
Lic# 0225264890






