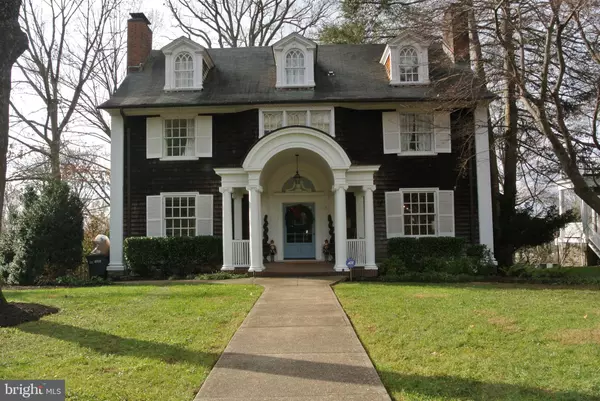6 Beds
5 Baths
5,152 SqFt
6 Beds
5 Baths
5,152 SqFt
Key Details
Property Type Single Family Home
Sub Type Detached
Listing Status Coming Soon
Purchase Type For Sale
Square Footage 5,152 sqft
Price per Sqft $242
Subdivision Roland Park
MLS Listing ID MDBA2143728
Style Traditional
Bedrooms 6
Full Baths 3
Half Baths 2
HOA Fees $33/ann
HOA Y/N Y
Abv Grd Liv Area 5,152
Originating Board BRIGHT
Year Built 1900
Annual Tax Amount $16,813
Tax Year 2024
Lot Size 0.672 Acres
Acres 0.67
Property Description
Set on approximately 0.67 acres, the home boasts over 5,150 square feet of above-grade living space, complemented by an additional 2,070 square feet below-grade. With 6 bedrooms, 3 full baths, and 2 half baths, this residence provides ample space for luxurious living, entertaining, and everyday enjoyment.
The main level welcomes you with a dramatic marble foyer, soaring 9-foot ceilings, intricate crown moldings, and expansive Palladian and double-hung windows that bathe the interiors in natural light. A spacious dining room with a decorative fireplace sets the stage for memorable gatherings, while the formal living room and cozy family room—featuring built-in bookshelves and a wood-burning fireplace—add warmth and sophistication. A light-filled bonus sunroom and a chef's kitchen, thoughtfully updated with high-end finishes and a side pantry equipped with an additional sink, complete the well-designed floor plan. Step out onto the oversized rear deck to enjoy picturesque exterior vistas, perfect for soaking in the lazy days of summer or hosting al fresco dining.
On the second level, the owner's suite is a true sanctuary, featuring a decorative fireplace and a custom spa-like en-suite bath with a freestanding tub, glass-enclosed shower, and elegant finishes. Three additional bedrooms and two full baths provide comfort and convenience for family or guests. The third level offers two more bedrooms and a dedicated laundry room, ensuring practicality and privacy.
The unfinished lower level offers endless possibilities—transform it into a home gym, wine cellar, study, craft room, or garden room. With ample storage space and a utility room, the potential for customization is extraordinary.
Outdoor living shines with a generous deck overlooking a spacious backyard, ideal for relaxation or entertaining. The property also includes a lower-level garage structure, recently updated with a brand-new roof. This space could be reimagined as a carriage house, studio, home office, or restored as a functional garage—the choice is yours.
Nestled in the vibrant community of Roland Park, this architectural gem boasts unparalleled walkability. Enjoy fine and casual dining, historic walking paths, a community pool, exceptional shopping, the Enoch Pratt Library, and proximity to private and public schools, universities, and more—all within a short stroll.
Don't miss the opportunity to make this one-of-a-kind property your forever home. Fall in love with this timeless residence's charm, history and lifestyle.
Location
State MD
County Baltimore City
Zoning R-1-C
Rooms
Other Rooms Living Room, Dining Room, Primary Bedroom, Bedroom 2, Bedroom 4, Bedroom 5, Kitchen, Family Room, Den, Foyer, Bedroom 6, Bathroom 1, Bathroom 3, Primary Bathroom, Half Bath
Basement Connecting Stairway, Daylight, Partial, Full, Interior Access, Outside Entrance, Rear Entrance, Space For Rooms, Walkout Level, Windows, Workshop, Other
Interior
Interior Features Bathroom - Walk-In Shower, Breakfast Area, Built-Ins, Butlers Pantry, Ceiling Fan(s), Chair Railings, Crown Moldings, Dining Area, Family Room Off Kitchen, Floor Plan - Traditional, Formal/Separate Dining Room, Kitchen - Gourmet, Primary Bath(s), Upgraded Countertops, Wet/Dry Bar, Wood Floors
Hot Water Natural Gas
Heating Hot Water, Zoned
Cooling Ceiling Fan(s), Central A/C, Wall Unit
Fireplaces Number 4
Fireplaces Type Mantel(s), Wood
Equipment Built-In Microwave, Built-In Range, Dishwasher, Disposal, Dryer, Exhaust Fan, Icemaker, Oven/Range - Gas, Refrigerator, Stainless Steel Appliances, Washer, Water Heater
Fireplace Y
Window Features Bay/Bow,Wood Frame
Appliance Built-In Microwave, Built-In Range, Dishwasher, Disposal, Dryer, Exhaust Fan, Icemaker, Oven/Range - Gas, Refrigerator, Stainless Steel Appliances, Washer, Water Heater
Heat Source Natural Gas, Electric
Laundry Has Laundry, Upper Floor
Exterior
Exterior Feature Deck(s), Roof, Wrap Around
Parking Features Covered Parking, Garage - Rear Entry
Garage Spaces 2.0
Water Access N
View Garden/Lawn, Street, Trees/Woods
Accessibility None
Porch Deck(s), Roof, Wrap Around
Total Parking Spaces 2
Garage Y
Building
Lot Description Backs to Trees, Front Yard, Landscaping, Rear Yard, Private, Sloping, Trees/Wooded
Story 4
Foundation Other
Sewer Public Sewer
Water Public
Architectural Style Traditional
Level or Stories 4
Additional Building Above Grade, Below Grade
New Construction N
Schools
Elementary Schools Roland Park Elementary-Middle School
Middle Schools Roland Park
High Schools Baltimore Polytechnic Institute
School District Baltimore City Public Schools
Others
Senior Community No
Tax ID 0327164911 008
Ownership Fee Simple
SqFt Source Assessor
Horse Property N
Special Listing Condition Standard

GET MORE INFORMATION
Lic# 0225264890






